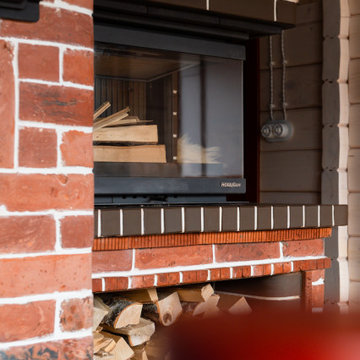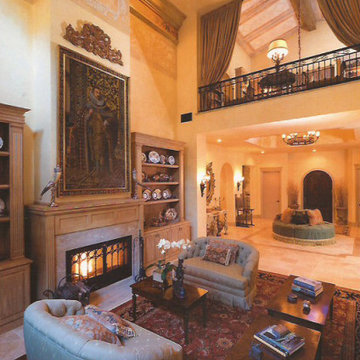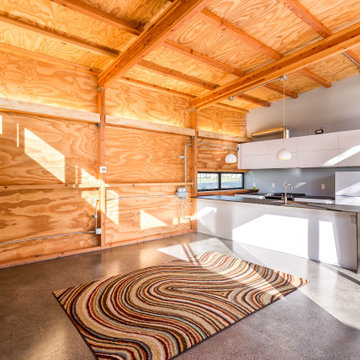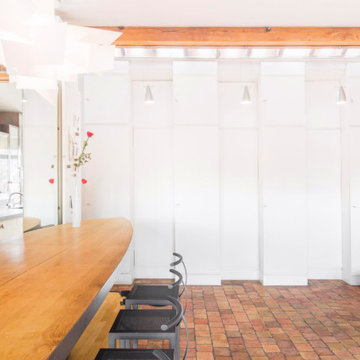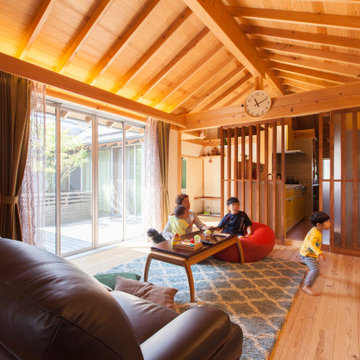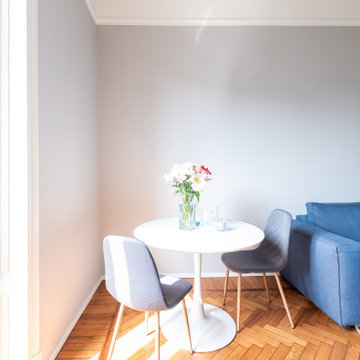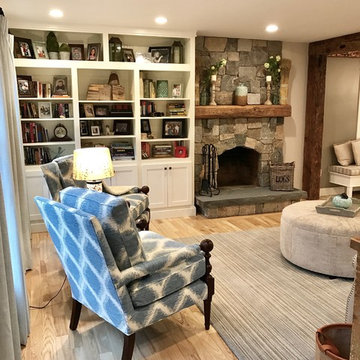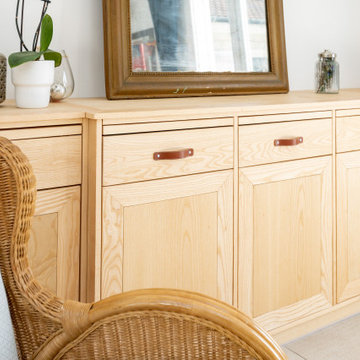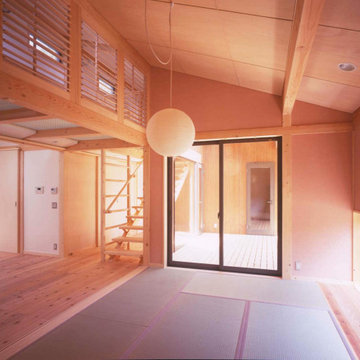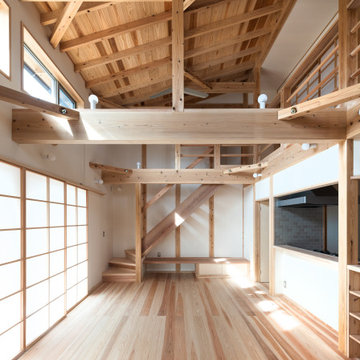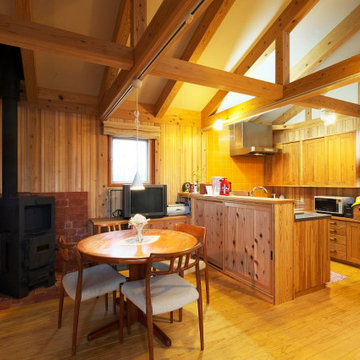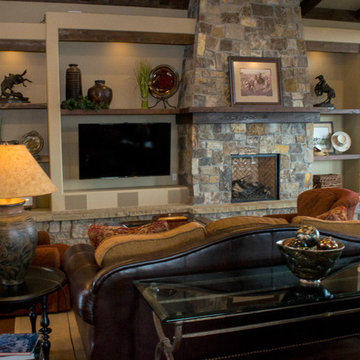129 Billeder af orange stue med synligt bjælkeloft
Sorteret efter:
Budget
Sorter efter:Populær i dag
101 - 120 af 129 billeder
Item 1 ud af 3
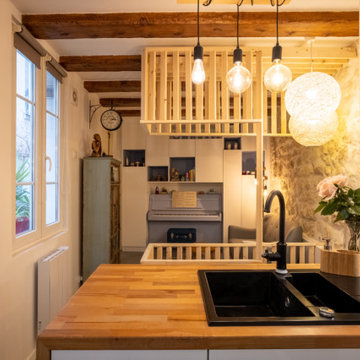
Chasse, conception, rénovation et décoration d'un appartement de 3 pièces de 32m2 en souplex. Maximisation des rangements avec des placards sur mesure, assainissement du lieu par la création d'un système d'aération performant, optimisation totale de l'espace.
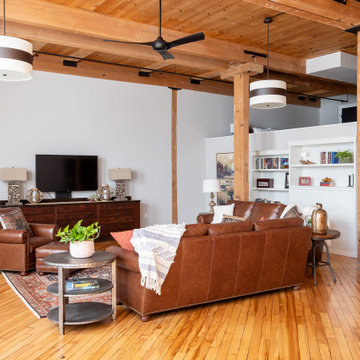
Custom built in storage was created throughout the living spaces including walk-in closets as well as beautifully crafted, locally produced bookshelves that pivot open in the center to allow access to a storage space hidden behind.
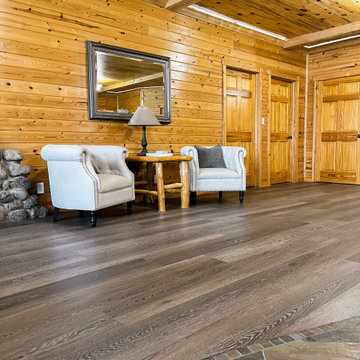
This wire-brushed, robust cocoa design features perfectly balanced undertones and a healthy amount of variation for a classic look that grounds every room. With the Modin Collection, we have raised the bar on luxury vinyl plank. The result is a new standard in resilient flooring. Modin offers true embossed in register texture, a low sheen level, a rigid SPC core, an industry-leading wear layer, and so much more.
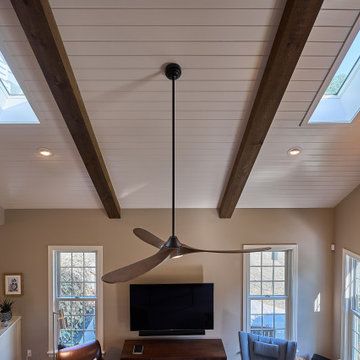
Completed living space boasting a bespoke fireplace, charming shiplap feature wall, airy skylights, and a striking exposed beam ceiling.
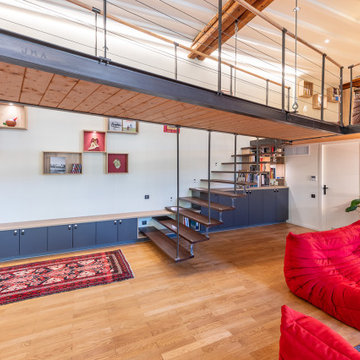
Rénovation complète de ce salon / mezzanine, de près de 100m², avec des meubles sur mesure, un nouvel escalier suspendu, du mobilier, et surtout un bel éclairage
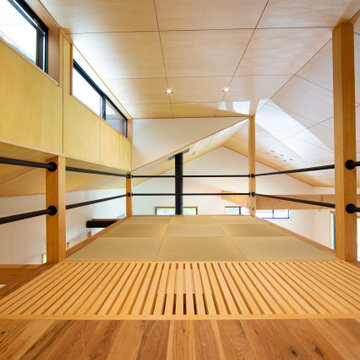
コア、ユーティリティ部分をコアに回遊できるプランニング
既存建物は西日が強く、東側に林があり日照及び西日が強い立地だったが
西側の軒を深く、東側に高窓を設けることにより夏は涼しく冬は暖かい内部空間を創ることができた
毎日の家事動線は玄関よりシューズクローク兼家事室、脱衣場、キッチンへのアプローチを隣接させ負担軽減を図ってます
コア部分上部にある2階は天井が低く座位にてくつろぐ空間となっている
129 Billeder af orange stue med synligt bjælkeloft
6





