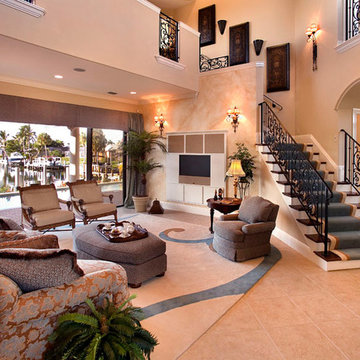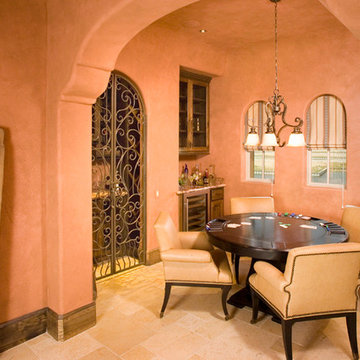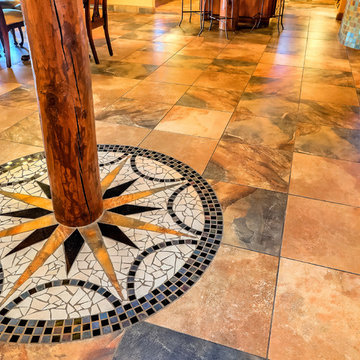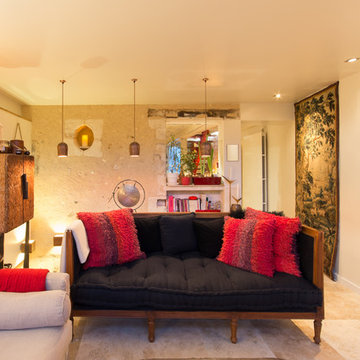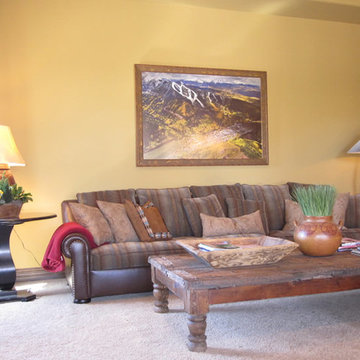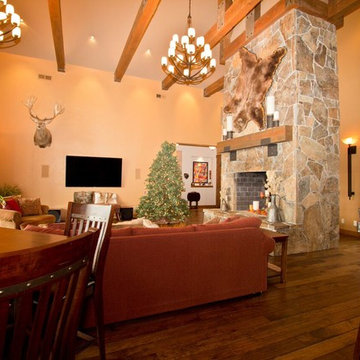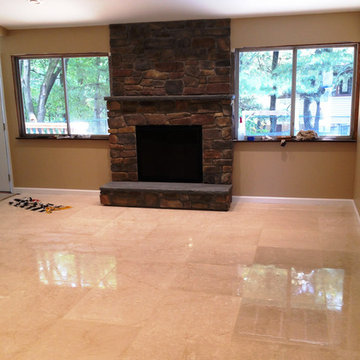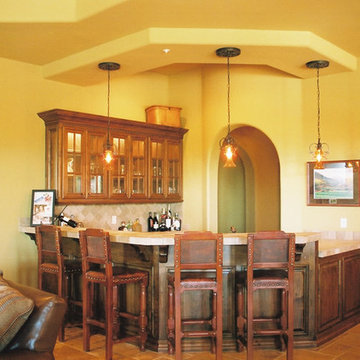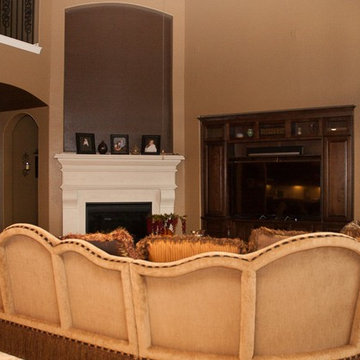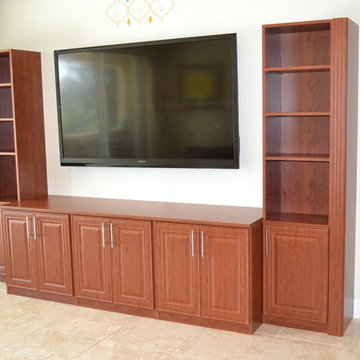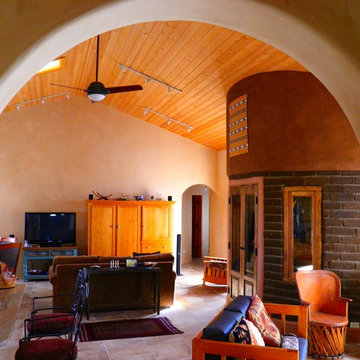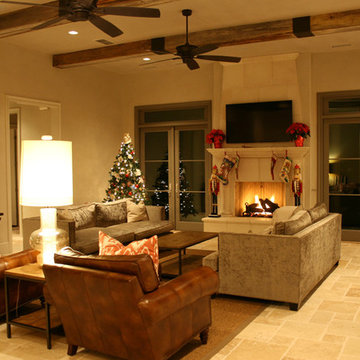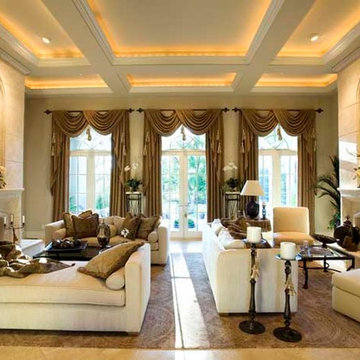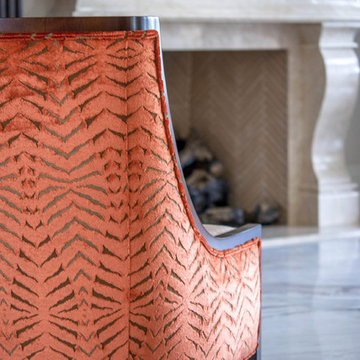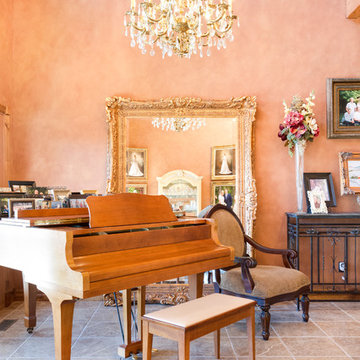99 Billeder af orange stue med travertin gulv
Sorteret efter:
Budget
Sorter efter:Populær i dag
41 - 60 af 99 billeder
Item 1 ud af 3
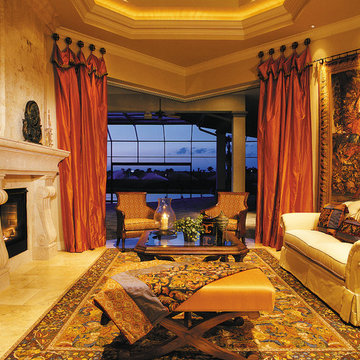
Sater Design Collection's luxury, European home plan "Avondale" (Plan #6934). saterdesign.com
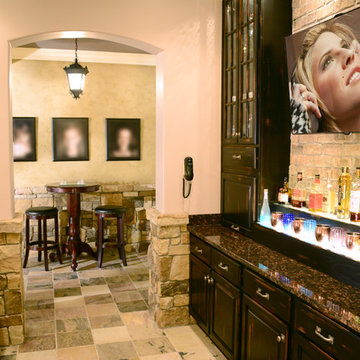
This lower level combines several areas into the perfect space to have a party or just hang out. The theater area features a starlight ceiling that even include a comet that passes through every minute. Premium sound and custom seating make it an amazing experience.
The sitting area has a brick wall and fireplace that is flanked by built in bookshelves. To the right, is a set of glass doors that open all of the way across. This expands the living area to the outside. Also, with the press of a button, blackout shades on all of the windows... turn day into night.
Seating around the bar makes playing a game of pool a real spectator sport... or just a place for some fun. The area also has a large workout room. Perfect for the times that pool isn't enough physical activity for you.
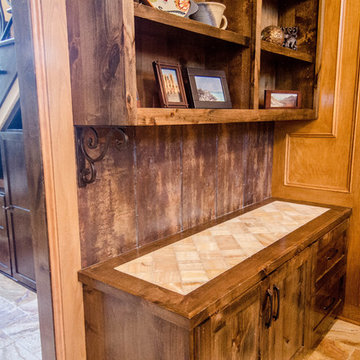
With items removed, you are able to see the 4" onyx tile inset on the top of the cabinets. (A rectangle of the same onyx mosaic appears at the entrance, set into the travertine flooring.) A scrolled corbel draws the eye between the foyer staircase and the great room. Large format tile with metal liners are installed vertically to provide texture and contrast. Photo: Dan Bawden. Design: Laura Lerond.
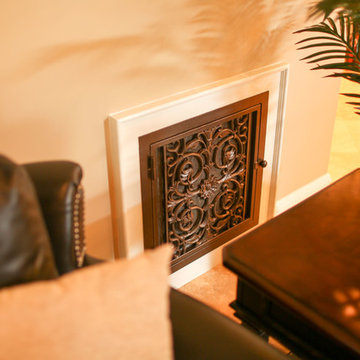
Close up of detail on Fancy Vent--20x20 Hammered Brown, Asian
photo by http://www.mattographyunique.com/
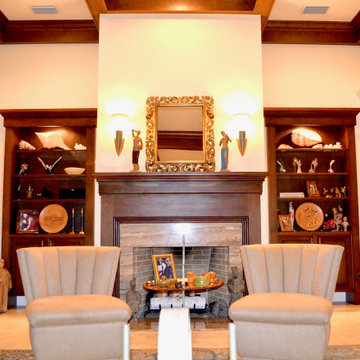
For this open floor plan living room in Florida (see before picture), we created a custom wood mantle and flanked it with built-ins to create symmetry and provide a clear focus within the space. The client had numerous objects and furnishings that we incorporated and reupholstered.
99 Billeder af orange stue med travertin gulv
3




