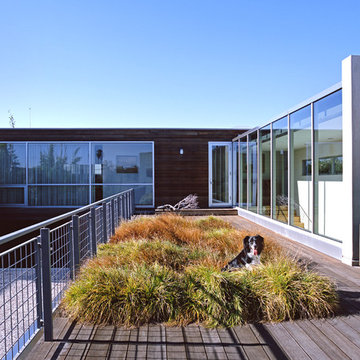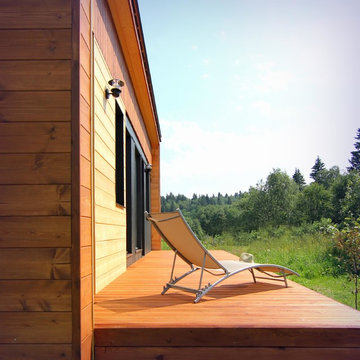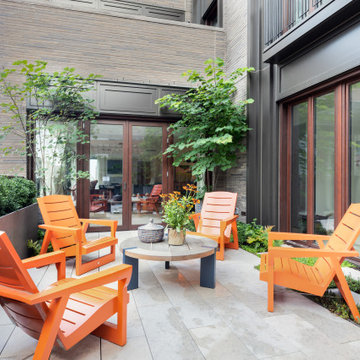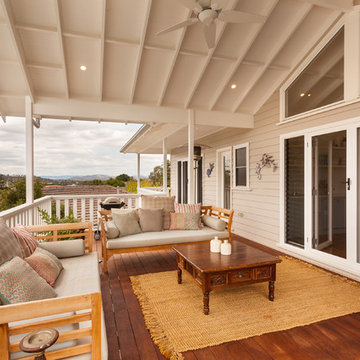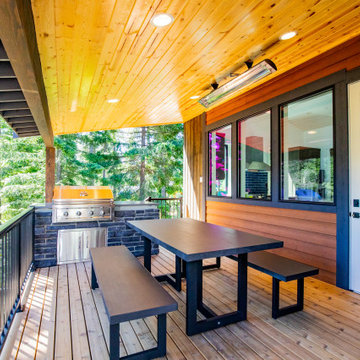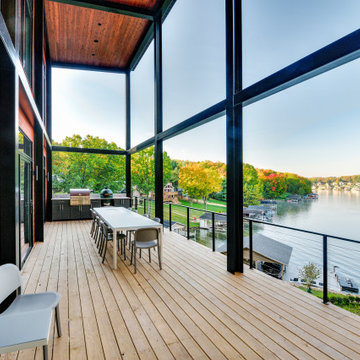65 Billeder af orange terrasse med 1. sal
Sorteret efter:
Budget
Sorter efter:Populær i dag
1 - 20 af 65 billeder
Item 1 ud af 3

The front upper level deck was rebuilt with Ipe wood and stainless steel cable railing, allowing for full enjoyment of the surrounding greenery. Ipe wood vertical siding complements the deck and the unique A-frame shape.
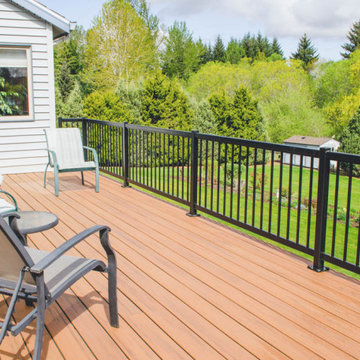
Wouldn’t you love sipping coffee on this deck every morning?! We were thrilled to return to this lovely client’s home to remodel their deck. Now the whole family can enjoy this space for years to come!
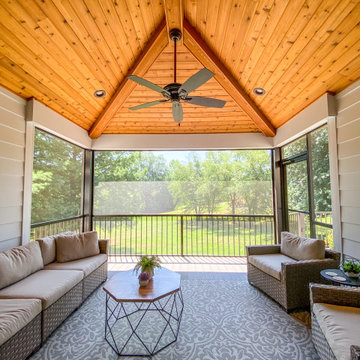
A large stamped concrete patio with retaining walls, a composite deck, and a custom screen room. The project includes Duxx Bak composite decking, Westbury Railing, and Heartlands custom screen room system.
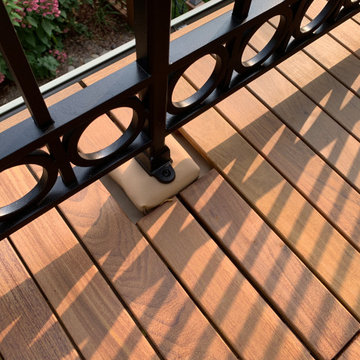
This gem on Minnehaha Parkway in Minneapolis features a seamless addition to a classic Tudor home. The scope of work included expanding a one-car garage into a two-car with plenty of storage, creating a primary bedroom above the garage and converting an existing bedroom into a primary bath to complete the suite. Architect: Brian Falk of Brickhouse Architects, Minneapolis. Photos by Greg Schmidt.
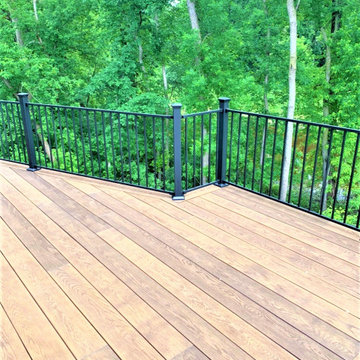
With a wooded backyard with a stream that leads to the Mississippi River, Richard opted to have our craftsmen build him a maintenance-free deck.
The deck boards are from Millboard® Decking and the steel railing is from Fortress Building Products.
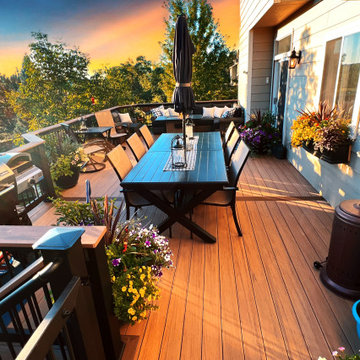
Second story upgraded Timbertech Pro Reserve composite deck in Antique Leather color with picture frame boarder in Dark Roast. Timbertech Evolutions railing in black was used with upgraded 7.5" cocktail rail in Azek English Walnut. Also featured is the "pub table" below the deck to set drinks on while playing yard games or gathering around and admiring the views. This couple wanted an deck where they could entertain, dine, relax, and enjoy the beautiful Colorado weather, and that is what Archadeck of Denver designed and built for them!
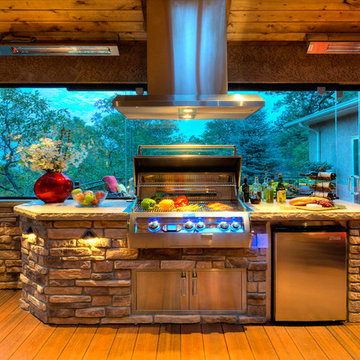
This deck features Envision Outdoor Living Products. The composite decking is Shaded Auburn from the Distinction Collection.
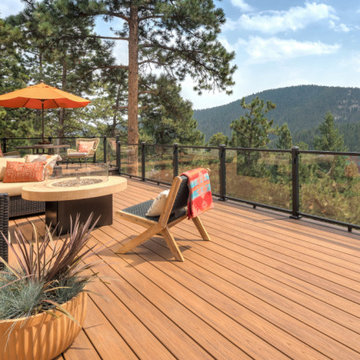
Need some color inspiration for your next outdoor living space? Look to your natural surroundings. Here Trex Transcend® decking in Tiki Torch plays off the red rocks and golden high-noons that frame this Colorado home. All while Trex Signature® glass railing blends into the background to let the beauty of the mountains take center stage. Scroll through this photo collection and take in nature's every shade of awe with the Trex.
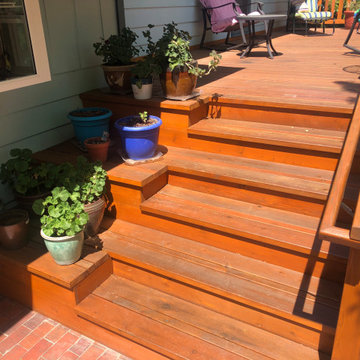
Cedar decking on both upper & lower decks. We included metal corrugated roofing to catch rainwater, so owners could utilize the lower deck during rainy weather. The owners now have a safe, usable deck that provides them with additional outdoor living space.
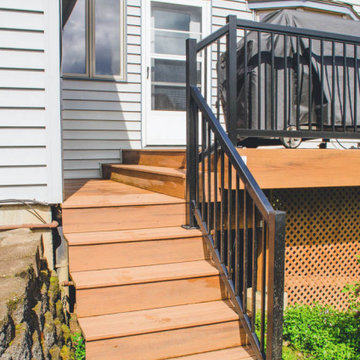
Wouldn’t you love sipping coffee on this deck every morning?! We were thrilled to return to this lovely client’s home to remodel their deck. Now the whole family can enjoy this space for years to come!
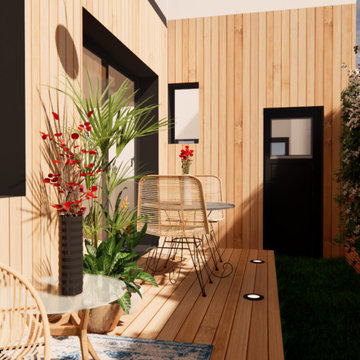
Le projet Constantine concerne la rénovation d’une maison de 107m2 en plein cœur de Rouen. Située dans le quartier de la Préfecture, nos équipes ont œuvré pour transformer cette maison en respectant les lieux. Une totale mise à nue de la maison, avant de s’attaquer à la rénovation et l’aménagement. Le plan de transformation est assez simple, les pièces restent distribuées comme par le passé avec quelques ajustements, mais avec des optimisations.
Le salon de 30m2 peut désormais accueillir famille et amis. Toujours en quête du moindre mètre carré pour ranger les livres ou exposer des objets déco en tout genre, j’ai opté pour la création d’un pan de mur de rangements sur mesure, ce qui permet d’aérer le reste de l’espace. Le joli contraste du jeu de fond des étagères murales vient créer une dynamique intéressante qui habille très bien cette zone. Pour une touche déco, nous suggérons un tapis original comme ce modèle zèbre de chez am.pm et des assises aux couleurs soutenues.
Dans la liste des travaux de rénovation effectués, l’ancienne cuisine a été déposé pour faire place à de nouveaux équipements IXINA et Whirpool. Cette pièce étriquée nous a apporté bon nombre de contraintes. Afin de ne pas réduire davantage le volume de la pièce et pour apporter de la lumière, nous avons fait le choix d’élargir les fenêtres et de rehausser le plafond. Pour favoriser la luminosité naturelle, nous préférons le blanc et le bois partagés entre le plan de travail, les meubles et les murs qui donnent à la cuisine un esprit campagne chic modernisé.
Le patio, était un petit espace extérieur inexploité. Celui-ci, demandait juste un peu d’ingéniosité pour en profiter ! Dans cet espace réduit sans perdre d’espace à l’intérieur et donner du caché à la façade, nous choisissons un joli bardage bois clair qui réfléchira parfaitement la luminosité naturelle. Pour rendre cet espace plus accueillant et convivial, il nous semblait important d’y installer une terrasse avec spots intégrés. Le mur de briques actuellement recouvert d’enduit va être décapé pour récupérer son aspect initial et habillé de plantes grimpantes. Les meubles de jardin en rotin sont parfaits pour allier l’esprit bohème et le côté naturel.
65 Billeder af orange terrasse med 1. sal
1

