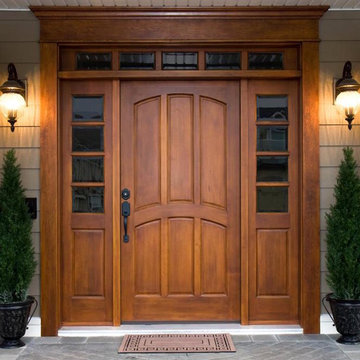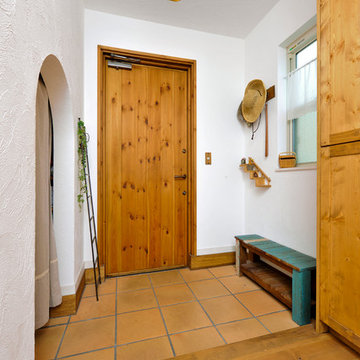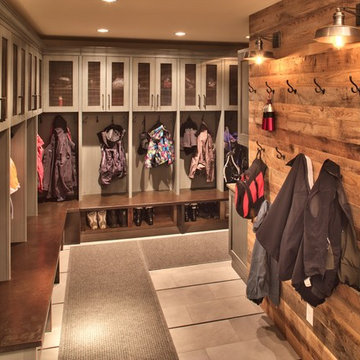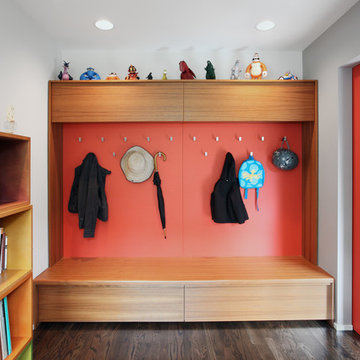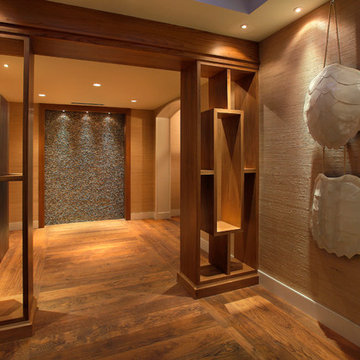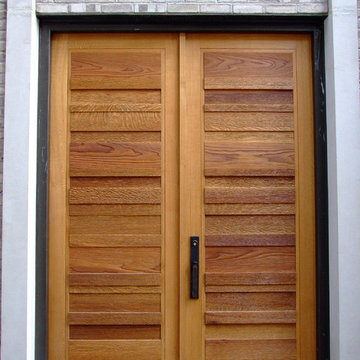13.445 Billeder af orange, trætonet entré
Sorteret efter:
Budget
Sorter efter:Populær i dag
1 - 20 af 13.445 billeder
Item 1 ud af 3
An entry bench serves as a convenient spot for the homeowners and their guests. The homeowner's cats also like to bask in the sun during the daytime and the open shelf at the end of the bench conveniently stores their cat toys!
Extra storage for shoes underneath the bench is a great solution!
Check out more kitchens by Gilmans Kitchens and Baths!
http://www.gkandb.com/
DESIGNER: JANIS MANACSA
PHOTOGRAPHER: TREVE JOHNSON
CABINETS: DURA SUPREME CABINETRY

Luxury mountain home located in Idyllwild, CA. Full home design of this 3 story home. Luxury finishes, antiques, and touches of the mountain make this home inviting to everyone that visits this home nestled next to a creek in the quiet mountains.

Midcentury Modern inspired new build home. Color, texture, pattern, interesting roof lines, wood, light!

A long mudroom, with glass doors at either end, connects the new formal entry hall and the informal back hall to the kitchen.

The welcoming entry with the stone surrounding the large arched wood entry door, the repetitive arched trusses and warm plaster walls beckons you into the home. The antique carpets on the floor add warmth and the help to define the space.
Interior Design: Lynne Barton Bier
Architect: David Hueter
Paige Hayes - photography

The owners of this New Braunfels house have a love of Spanish Colonial architecture, and were influenced by the McNay Art Museum in San Antonio.
The home elegantly showcases their collection of furniture and artifacts.
Handmade cement tiles are used as stair risers, and beautifully accent the Saltillo tile floor.
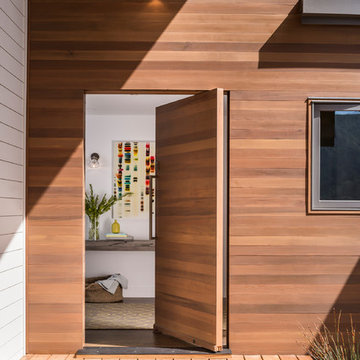
Though this front door is MASSIVE, its design makes it look light, and it fits seamlessly with the house.
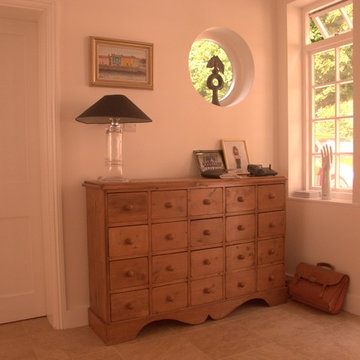
The Kitchen Joinery was designed by Sandie Kent Chamberlain and crafted by a local Oxfordshire-based Joiner. The timber is a light Maple with a satin finish. The end result is a warm, inviting family kitchen that will serve a growing lively family for years to come.

Project Details: We completely updated the look of this home with help from James Hardie siding and Renewal by Andersen windows. Here's a list of the products and colors used.
- Iron Gray JH Lap Siding
- Boothbay Blue JH Staggered Shake
- Light Mist JH Board & Batten
- Arctic White JH Trim
- Simulated Double-Hung Farmhouse Grilles (RbA)
- Double-Hung Farmhouse Grilles (RbA)
- Front Door Color: Behr paint in the color, Script Ink

Stylish brewery owners with airline miles that match George Clooney’s decided to hire Regan Baker Design to transform their beloved Duboce Park second home into an organic modern oasis reflecting their modern aesthetic and sustainable, green conscience lifestyle. From hops to floors, we worked extensively with our design savvy clients to provide a new footprint for their kitchen, dining and living room area, redesigned three bathrooms, reconfigured and designed the master suite, and replaced an existing spiral staircase with a new modern, steel staircase. We collaborated with an architect to expedite the permit process, as well as hired a structural engineer to help with the new loads from removing the stairs and load bearing walls in the kitchen and Master bedroom. We also used LED light fixtures, FSC certified cabinetry and low VOC paint finishes.
Regan Baker Design was responsible for the overall schematics, design development, construction documentation, construction administration, as well as the selection and procurement of all fixtures, cabinets, equipment, furniture,and accessories.
Key Contributors: Green Home Construction; Photography: Sarah Hebenstreit / Modern Kids Co.
In this photo:
We added a pop of color on the built-in bookshelf, and used CB2 space saving wall-racks for bikes as decor.
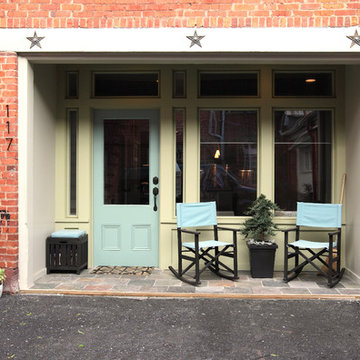
Photos by Mark Miller Photography.
The new entrance for this loft apartment has a recessed storefront style with a small outdoor living space. This design allows for more natural light to enter the loft.
13.445 Billeder af orange, trætonet entré
1

