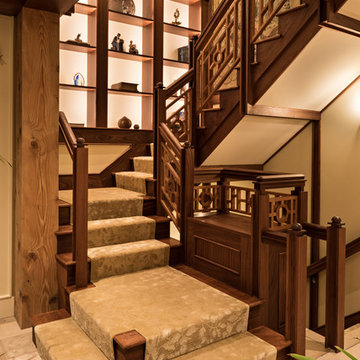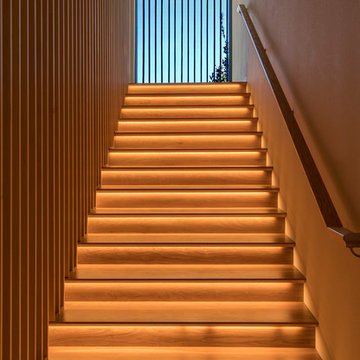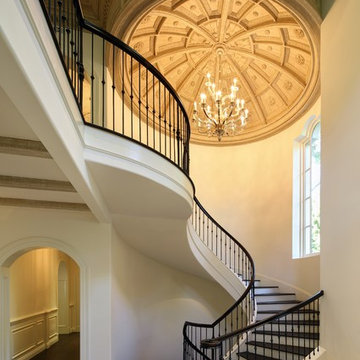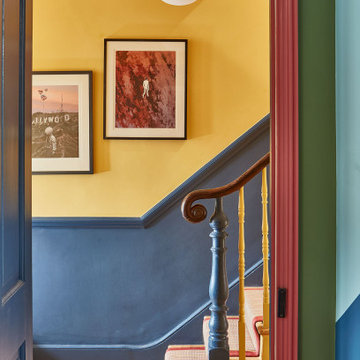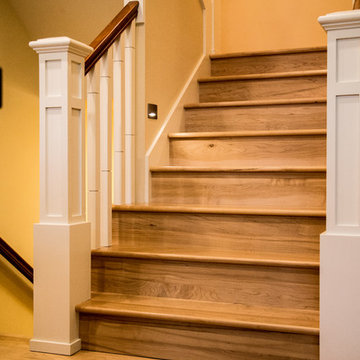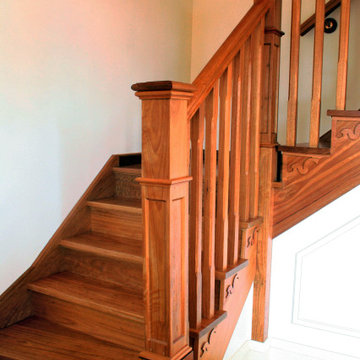887 Billeder af orange trappe
Sorteret efter:
Budget
Sorter efter:Populær i dag
1 - 20 af 887 billeder
Item 1 ud af 3

Take a home that has seen many lives and give it yet another one! This entry foyer got opened up to the kitchen and now gives the home a flow it had never seen.

Making the most of tiny spaces is our specialty. The precious real estate under the stairs was turned into a custom wine bar.

Interior built by Sweeney Design Build. Custom built-ins staircase that leads to a lofted office area.

Mountain Peek is a custom residence located within the Yellowstone Club in Big Sky, Montana. The layout of the home was heavily influenced by the site. Instead of building up vertically the floor plan reaches out horizontally with slight elevations between different spaces. This allowed for beautiful views from every space and also gave us the ability to play with roof heights for each individual space. Natural stone and rustic wood are accented by steal beams and metal work throughout the home.
(photos by Whitney Kamman)

The Ross Peak Steel Stringer Stair and Railing is full of functionality and flair. Steel stringers paired with waterfall style white oak treads, with a continuous grain pattern for a seamless design. A shadow reveal lined with LED lighting follows the stairs up, illuminating the Blue Burned Fir wall. The railing is made of stainless steel posts and continuous stainless steel rod balusters. The hand railing is covered in a high quality leather and hand stitched, tying the contrasting industrial steel with the softness of the wood for a finished look. Below the stairs is the Illuminated Stair Wine Closet, that’s extenuated by stair design and carries the lighting into the space.
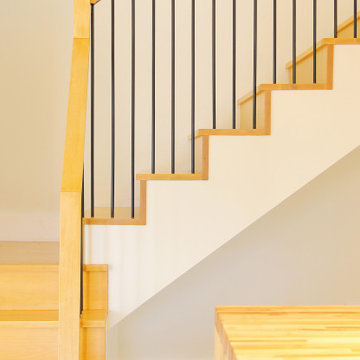
From the outside this one of a kind modern farmhouse home is set off by the contrasting materials of the Shou Sugi Ban Siding, exposed douglas fir accents and steel metal roof while the inside boasts a clean lined modern aesthetic equipped with a wood fired pizza oven. Through the design and planning phases of this home we developed a simple form that could be both beautiful and every efficient. This home is ready to be net zero with the future addition of renewable resource strategies (ie. solar panels).
887 Billeder af orange trappe
1




