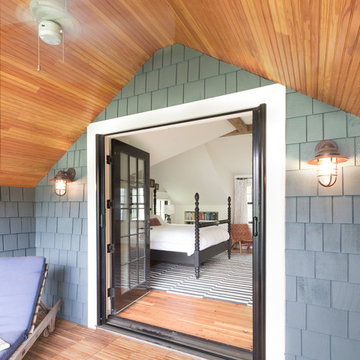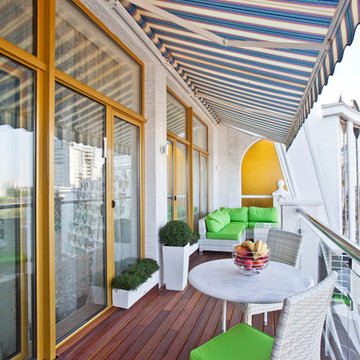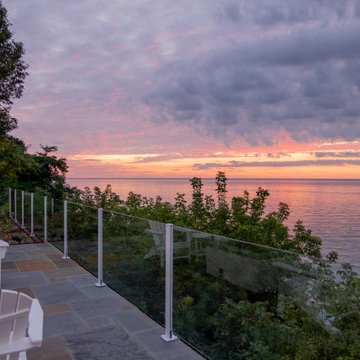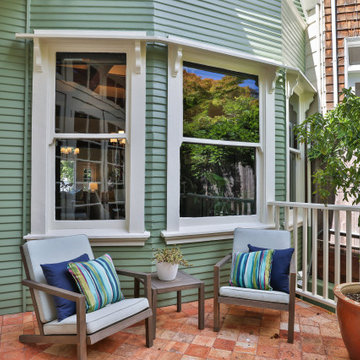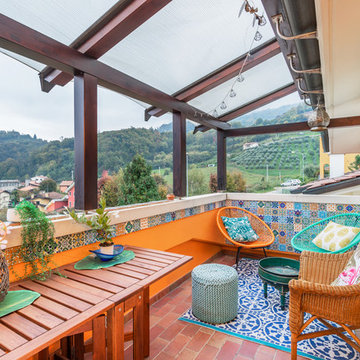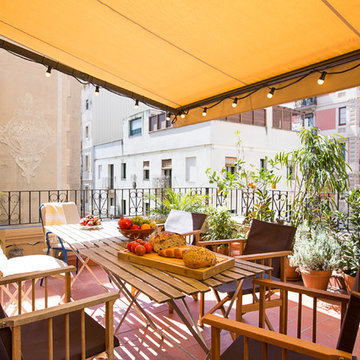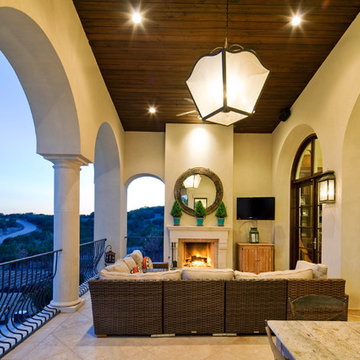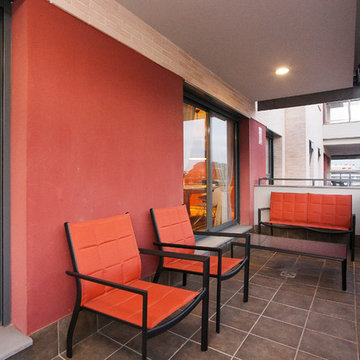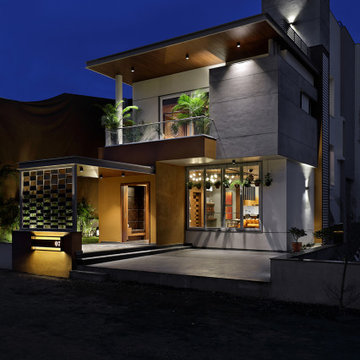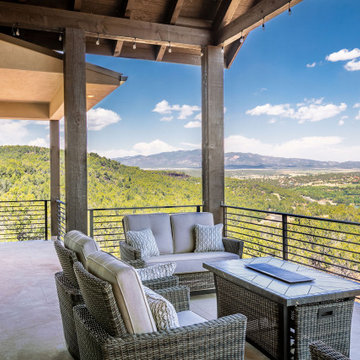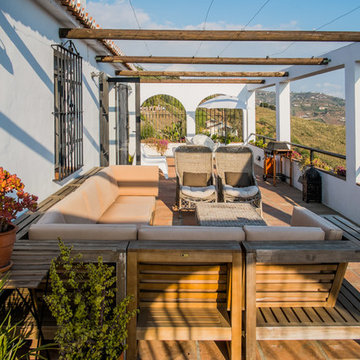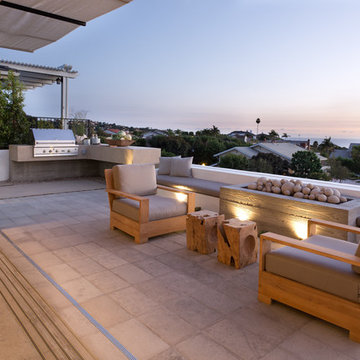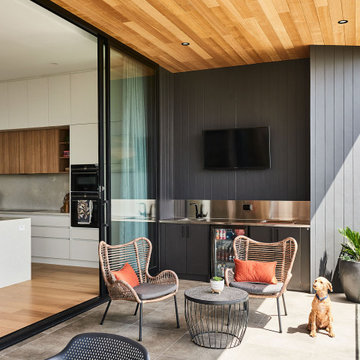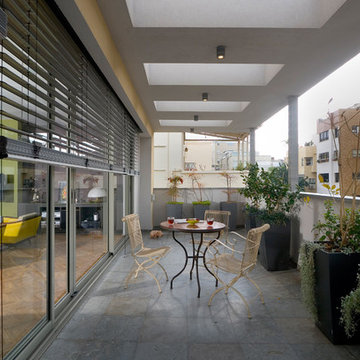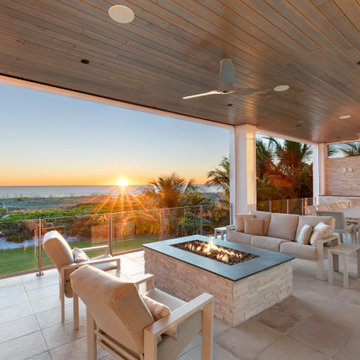457 Billeder af orange, violet altan
Sorteret efter:
Budget
Sorter efter:Populær i dag
41 - 60 af 457 billeder
Item 1 ud af 3
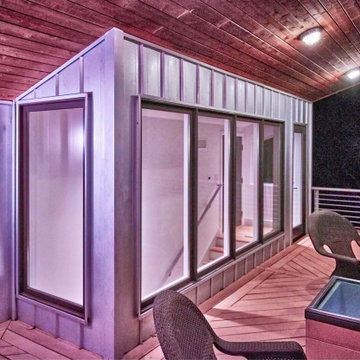
Exterior elevation at upper terrace looking into stairwell and over deck including a skylight looking into the indoor aviary below.
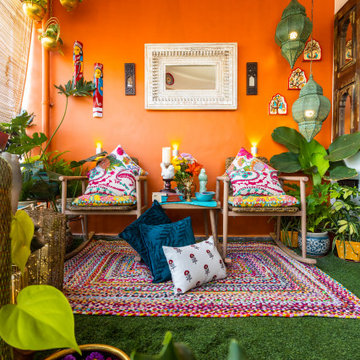
Blended Indian heritage to this once gloomy terrace in our newest high rise terrace situated in Mumbai...
From layering an old-worldly terrace with pieces of history from adding a punch of a modern den, ethnic accents to burst of colours through our soft furnishings and the ensemble, punctuate this terrace with vibrancy and style.
This room has all the quiet cosiness of a hearth room, albeit minus a fireplace. The warmth comes from the glow of the backlit jali lanterns that enfold the room in a cocoon of soft cheer. A great example of contemporary decor with a twist, the ruggedly understated decor has the ambience of an intimate family room.
Two things that stand out in India’s design legacy are elaborate patterns and the boundless vibrancy of colour. This eye-catching room presents just that: The brilliant colours are in the seating, but its most prominent feature is the intricately carved mirror and hand-painted decor to compliment it.
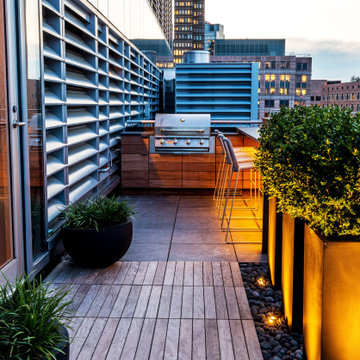
Our long-time clients wanted a bit of outdoor entertainment space at their Boston penthouse, and while there were some challenges due to location and footprint, we agreed to help. The views are amazing as this space overlooks the harbor and Boston’s bustling Seaport below. With Logan Airport just on the other side of the Boston Harbor, the arriving jets are a mesmerizing site as their lights line up in preparation to land.
The entire space we had to work with is less than 10 feet wide and 45 feet long (think bowling-alley-lane dimensions), so we worked extremely hard to get as much programmable space as possible without forcing any of the areas. The gathering spots are delineated by granite and IPE wood floor tiles supported on a custom pedestal system designed to protect the rubber roof below.
The gas grill and wine fridge are installed within a custom-built IPE cabinet topped by jet-mist granite countertops. This countertop extends to a slightly-raised bar area for the ultimate view beyond and terminates as a waterfall of granite meets the same jet-mist floor tiles… custom-cut and honed to match, of course.
Moving along the length of the space, the floor transitions from granite to wood, and is framed by sculptural containers and plants. Low-voltage lighting warms the space and creates a striking display that harmonizes with the city lights below. Once again, the floor transitions, this time back to granite in the seating area consisting of two counter-height chairs.
"This purposeful back-and-forth of the floor really helps define the space and our furniture choices create these niches that are both aesthetically pleasing and functional.” - Russell
The terrace concludes with a large trough planter filled with ornamental grasses in the summer months and a seasonal holiday arrangements throughout the winter. An ‘L’-shaped couch offers a spot for multiple guests to relax and take in the sounds of a custom sound system — all hidden and out of sight — which adds to the magical feel of this ultimate night spot.
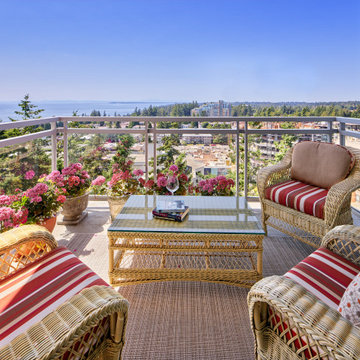
The master bedroom leads to a balcony with an ocean view. The carpet is an indoor outdoor product allowing the master bed and balcony to visually become one larger space.
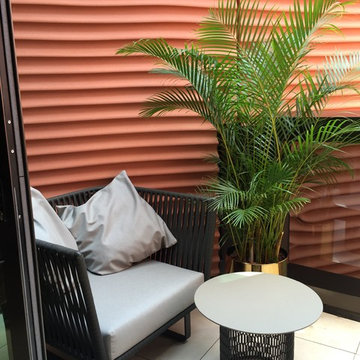
Working with Pulse Group Ltd. Interior design for Emirates Lounge in Foster + Partners UAE Pavilion at World Expo, Milan. Limestone tile flooring and terra-cotta walls. Black Kettal outdoor furniture. Black woven armchair and coffee table. Brass planter. Tropical plater with tropical palm plant. Glass balcony.
457 Billeder af orange, violet altan
3
