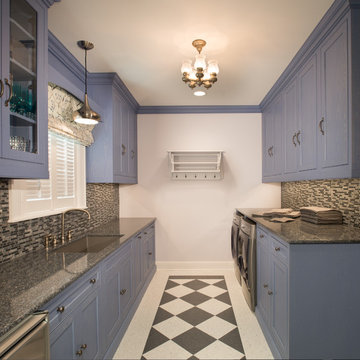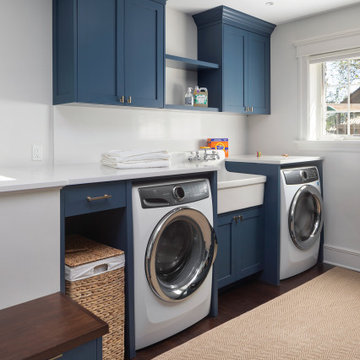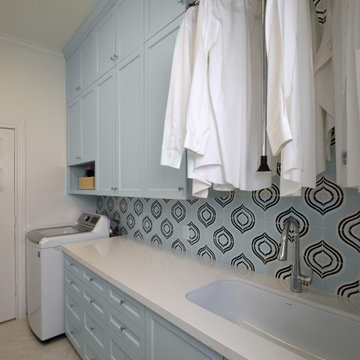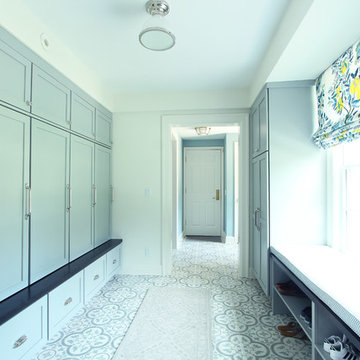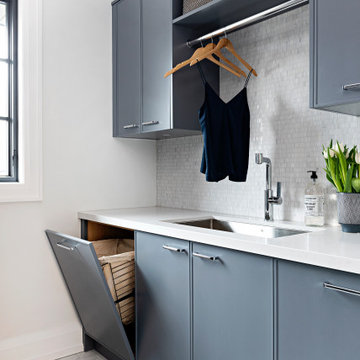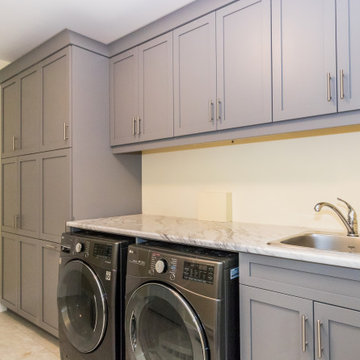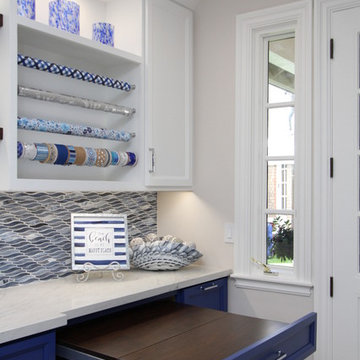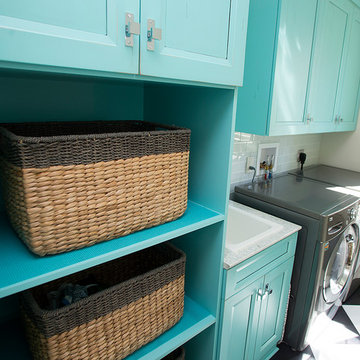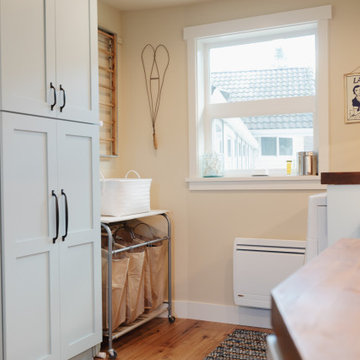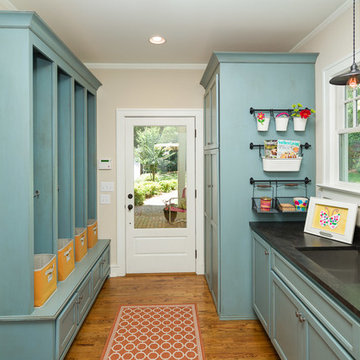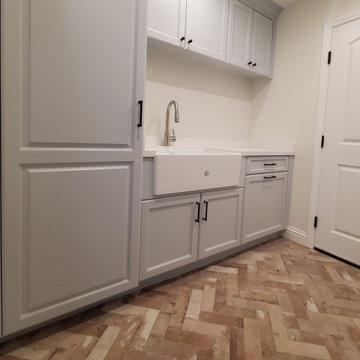542 Billeder af parallelt bryggers med blå skabe
Sorteret efter:
Budget
Sorter efter:Populær i dag
161 - 180 af 542 billeder
Item 1 ud af 3
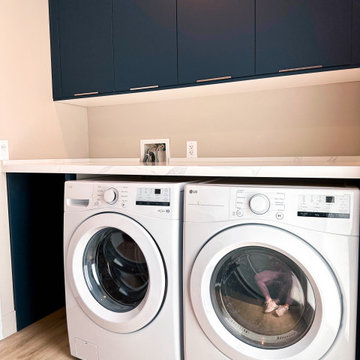
Step into a room that's been thoughtfully designed to serve multiple purposes, where functionality meets style. This is not just a laundry room; it's a dual-purpose space that also functions as a mudroom, seamlessly blending convenience and elegance.
Adding an exterior door serves a dual role, allowing easy access to the outdoors and transforming this space into a mudroom. It's the perfect gateway for the family, offering a dedicated area to kick off muddy shoes and hang up coats before entering the home.
Custom blue cabinets take center stage, adding storage and personality to the room. These cabinets are more than just practical; the rich blue hue brings character and charm to the space. With storage solutions that are as functional as they are visually pleasing, this room becomes a hub of efficiency.
The utility sink is a workhorse in this space, making laundry tasks a breeze. Whether handwashing delicate garments or tackling dirty outdoor gear, this sink is a versatile addition that ensures that every chore is quickly completed.
As you explore the images, you'll appreciate this dual-purpose room's fusion of design and functionality. It's a space that caters to the practical needs of a laundry room while providing the convenience and style of a mudroom. This is where daily routines meet seamless organization, making it a hub of efficiency for the modern family.
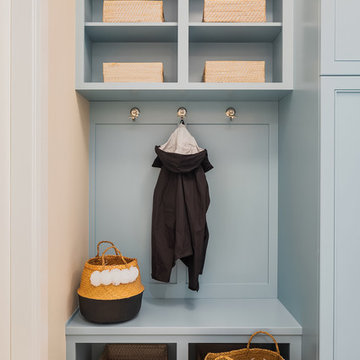
We used a delightful mix of soft color tones and warm wood floors in this Sammamish lakefront home.
Project designed by Michelle Yorke Interior Design Firm in Bellevue. Serving Redmond, Sammamish, Issaquah, Mercer Island, Kirkland, Medina, Clyde Hill, and Seattle.
For more about Michelle Yorke, click here: https://michelleyorkedesign.com/
To learn more about this project, click here:
https://michelleyorkedesign.com/sammamish-lakefront-home/
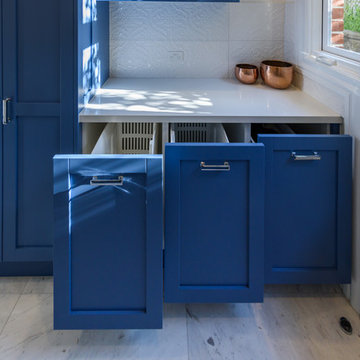
Fun but functional laundry in bright blue traditional style cabinetry. Raised front loading washing machine and dryer. Tall storage for brooms, mops, ironing board and vacuum cleaner. Three pullout drawers with baskets for easy sorting of dirty clothes. The owner/user of this laundry is a very happy man.
photography by Vicki Morskate [V]style + imagery
photography by Vicki Morskate VStyle+ Imagery
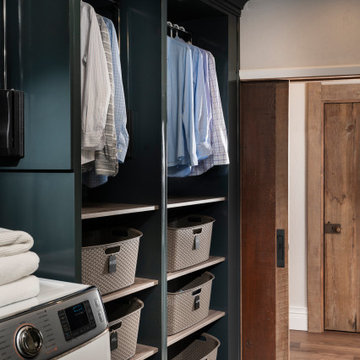
This image showcases painted full overlay cabinetry with tons of custom storage spaces in a galley style laundry room. Full electric wardrobe lifts are utilized in the hanging sections for easy access to garments.
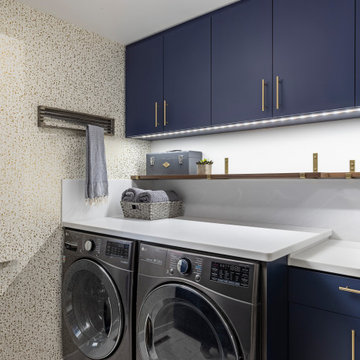
The goal of this project was to create an updated, brighter, and larger kitchen for the whole family to enjoy. This new kitchen also needed to seamlessly integrate with the rest of the home both functionally and aesthetically. The laundry room also needed an aesthetic refresh. What sets this kitchen apart is the laminated plywood edging between walnut cabinetry and the door handle detail integrated within those boundaries.
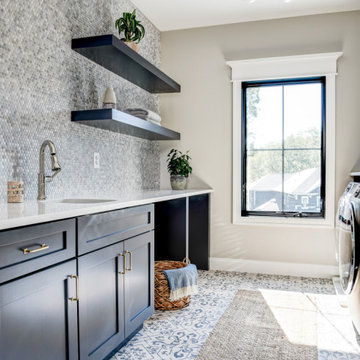
This farmhouse designed by our interior design studio showcases custom, traditional style with modern accents. The laundry room was given an interesting interplay of patterns and texture with a grey mosaic tile backsplash and printed tiled flooring. The dark cabinetry provides adequate storage and style. All the bathrooms are bathed in light palettes with hints of coastal color, while the mudroom features a grey and wood palette with practical built-in cabinets and cubbies. The kitchen is all about sleek elegance with a light palette and oversized pendants with metal accents.
---
Project designed by Pasadena interior design studio Amy Peltier Interior Design & Home. They serve Pasadena, Bradbury, South Pasadena, San Marino, La Canada Flintridge, Altadena, Monrovia, Sierra Madre, Los Angeles, as well as surrounding areas.
---
For more about Amy Peltier Interior Design & Home, click here: https://peltierinteriors.com/
542 Billeder af parallelt bryggers med blå skabe
9
