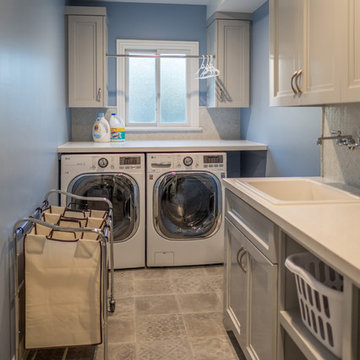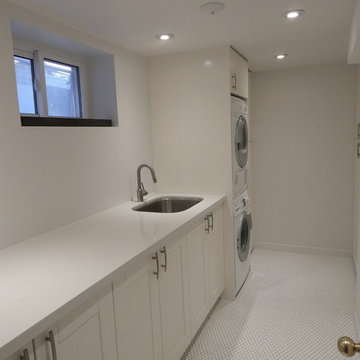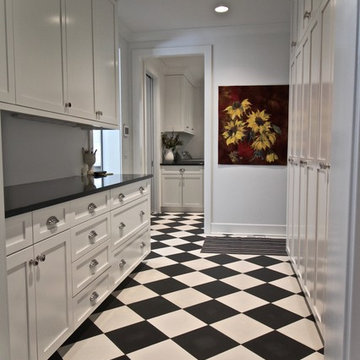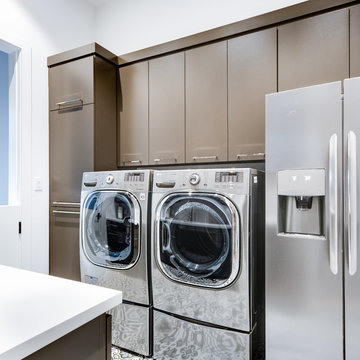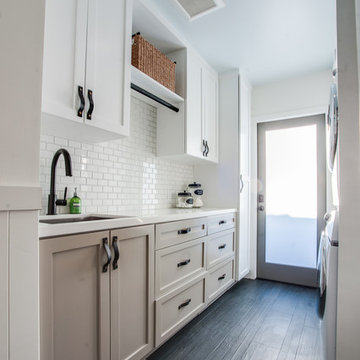2.757 Billeder af parallelt bryggers med bordplade i kvarts komposit
Sorteret efter:
Budget
Sorter efter:Populær i dag
41 - 60 af 2.757 billeder
Item 1 ud af 3

The needs of a growing family were kept in mind when designing the new layout of the mud room/utility room. The result is more walking space, more counter space and more storage.
Interior Design by Jameson Interiors.
Photo by Andrea Calo

Perfect for a family of 6 (including the 2 large labs), this spacious laundry room/mud room has a plenty of storage so that laundry supplies, kids shoes and backpacks and pet food can be neatly tucked away. The style is a continuation of t he adjacent kitchen which is a luxurious industrial/farmhouse mix of elements such as complimentary woods, steel and top of the line appliances.
Photography by Fred Donham of PhotographyLink

This laundry room was tight and non-functional. The door opened in and was quickly replaced with a pocket door. Space was taken from the attic behind this space to create the niche for the laundry sorter and a countertop for folding.
The tree wallpaper is Thibaut T35110 Russell Square in Green.
The countertop is Silestone by Cosentino - Yukon Leather.
The overhead light is from Shades of Light.
The green geometric indoor/outdoor rug is from Loloi Rugs.
The laundry sorter is from The Container Store.

Martha O'Hara Interiors, Interior Design & Photo Styling | Troy Thies, Photography | Swan Architecture, Architect | Great Neighborhood Homes, Builder
Please Note: All “related,” “similar,” and “sponsored” products tagged or listed by Houzz are not actual products pictured. They have not been approved by Martha O’Hara Interiors nor any of the professionals credited. For info about our work: design@oharainteriors.com

This light filled laundry room is as functional as it is beautiful. It features a vented clothes drying cabinet, complete with a hanging rod for air drying clothes and pullout mesh racks for drying t-shirts or delicates. The handy dog shower makes it easier to keep Fido clean and the full height wall tile makes cleaning a breeze. Open shelves above the dog shower provide a handy spot for rolled up towels, dog shampoo and dog treats. A laundry soaking sink, a custom pullout cabinet for hanging mops, brooms and other cleaning supplies, and ample cabinet storage make this a dream laundry room. Design accents include a fun octagon wall tile and a whimsical gold basket light fixture.

Our client's Tudor-style home felt outdated. She was anxious to be rid of the warm antiquated tones and to introduce new elements of interest while keeping resale value in mind. It was at a Boys & Girls Club luncheon that she met Justin and Lori through a four-time repeat client sitting at the same table. For her, reputation was a key factor in choosing a design-build firm. She needed someone she could trust to help design her vision. Together, JRP and our client solidified a plan for a sweeping home remodel that included a bright palette of neutrals and knocking down walls to create an open-concept first floor.
Now updated and expanded, the home has great circulation space for entertaining. The grand entryway, once partitioned by a wall, now bespeaks the spaciousness of the home. An eye catching chandelier floats above the spacious entryway. High ceilings and pale neutral colors make the home luminous. Medium oak hardwood floors throughout add a gentle warmth to the crisp palette. Originally U-shaped and closed, the kitchen is now as beautiful as it is functional. A grand island with luxurious Calacatta quartz spilling across the counter and twin candelabra pendants above the kitchen island bring the room to life. Frameless, two-tone cabinets set against ceramic rhomboid tiles convey effortless style. Just off the second-floor master bedroom is an elevated nook with soaring ceilings and a sunlit rotunda glowing in natural light. The redesigned master bath features a free-standing soaking tub offset by a striking statement wall. Marble-inspired quartz in the shower creates a sense of breezy movement and soften the space. Removing several walls, modern finishes, and the open concept creates a relaxing and timeless vibe. Each part of the house feels light as air. After a breathtaking renovation, this home reflects transitional design at its best.
PROJECT DETAILS:
•Style: Transitional
•Countertops: Vadara Quartz, Calacatta Blanco
•Cabinets: (Dewils) Frameless Recessed Panel Cabinets, Maple - Painted White / Kitchen Island: Stained Cacao
•Hardware/Plumbing Fixture Finish: Polished Nickel, Chrome
•Lighting Fixtures: Chandelier, Candelabra (in kitchen), Sconces
•Flooring:
oMedium Oak Hardwood Flooring with Oil Finish
oBath #1, Floors / Master WC: 12x24 “marble inspired” Porcelain Tiles (color: Venato Gold Matte)
oBath #2 & #3 Floors: Ceramic/Porcelain Woodgrain Tile
•Tile/Backsplash: Ceramic Rhomboid Tiles – Finish: Crackle
•Paint Colors: White/Light Grey neutrals
•Other Details: (1) Freestanding Soaking Tub (2) Elevated Nook off Master Bedroom
Photographer: J.R. Maddox

Holy Fern Cove Residence Laundry Room. Construction by Mulligan Construction. Photography by Andrea Calo.
2.757 Billeder af parallelt bryggers med bordplade i kvarts komposit
3
