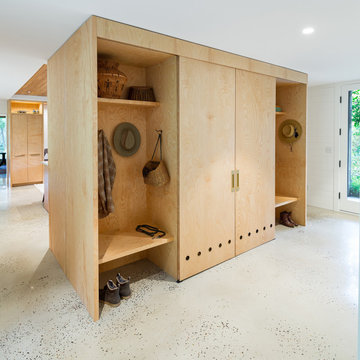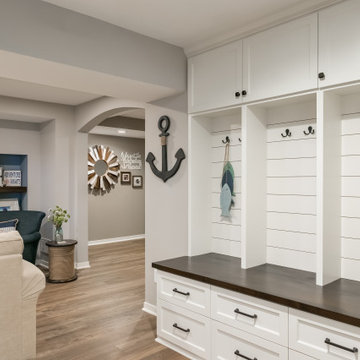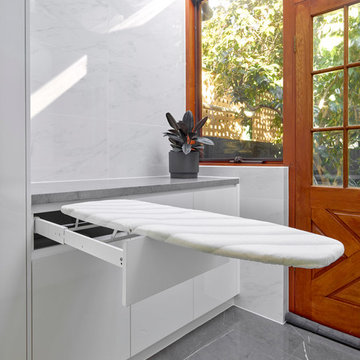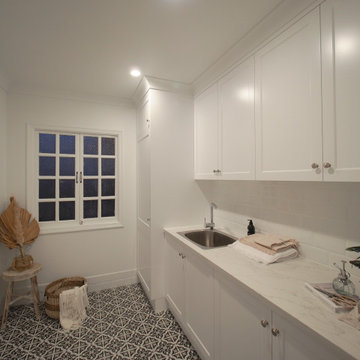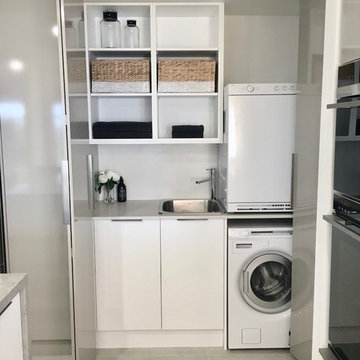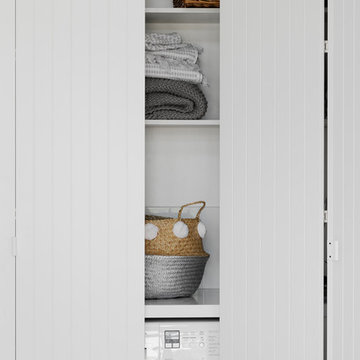156 Billeder af parallelt bryggers med en vaskemaskine og tørretumbler indbygget i skabe
Sorteret efter:
Budget
Sorter efter:Populær i dag
21 - 40 af 156 billeder
Item 1 ud af 3
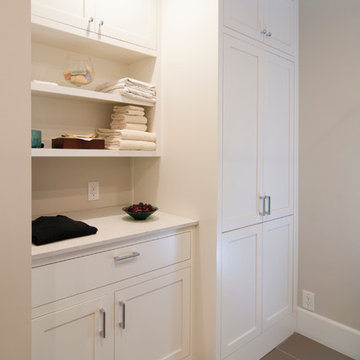
A stack-able Washer/Dryer is tucked away behind retractable doors. The bottom of the cabinet is removable when the machine needs to be serviced.
Kyle Hixon, Precision Cabinets & Trim

A small laundry and storage room is located between the garage and the living space.
Photographer: Daniel Contelmo Jr.
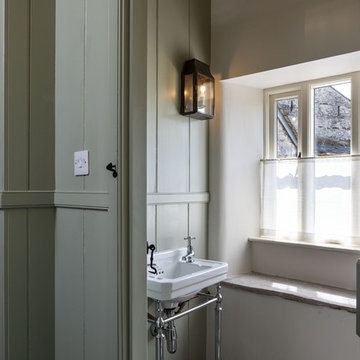
A lovingly restored Georgian farmhouse in the heart of the Lake District.
Our shared aim was to deliver an authentic restoration with high quality interiors, and ingrained sustainable design principles using renewable energy.
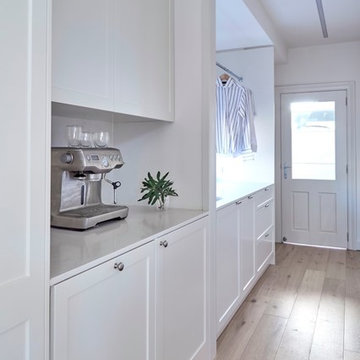
The kitchen, butlers pantry and laundry form a corridor which can be partitioned off with sliding doors
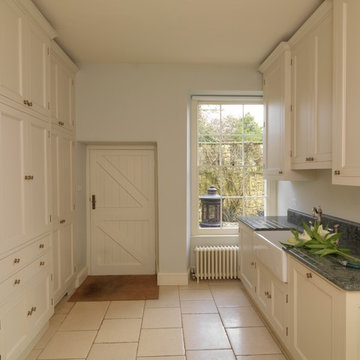
This pantry was designed and made for a Georgian house near Bath. The client and the interior designers decided to take inspiration from the original Georgian doors and panelling for the style of the kitchen and the pantry.
This is a classic English country pantry with a modern twist. In the centre of the tall cupboards are two integrated larder units. The rest of the cupboards are organised for laundry, cleaning and other household requirements.
Designed and hand built by Tim Wood
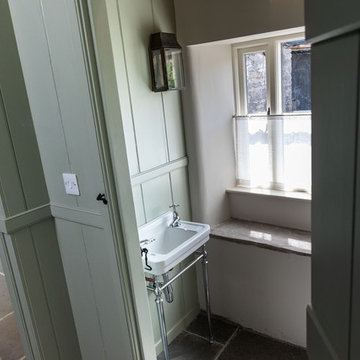
A lovingly restored Georgian farmhouse in the heart of the Lake District.
Our shared aim was to deliver an authentic restoration with high quality interiors, and ingrained sustainable design principles using renewable energy.
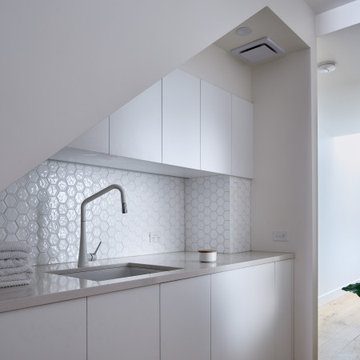
Laundry design cleverly utilising the under staircase space in this townhouse space.

Custom Built home designed to fit on an undesirable lot provided a great opportunity to think outside of the box with creating a large open concept living space with a kitchen, dining room, living room, and sitting area. This space has extra high ceilings with concrete radiant heat flooring and custom IKEA cabinetry throughout. The master suite sits tucked away on one side of the house while the other bedrooms are upstairs with a large flex space, great for a kids play area!
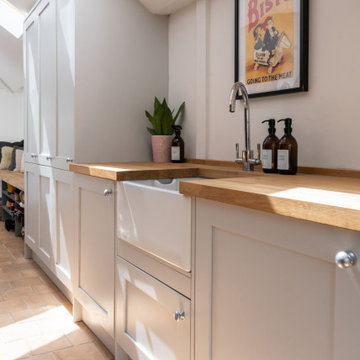
This long thin utility has one end for cleaning and washing items including an enclosed washer and dryer and a butler sink. The other end boasts and bootroom beanch and hanging area for getting ready and returning from long walks with the dogs.
156 Billeder af parallelt bryggers med en vaskemaskine og tørretumbler indbygget i skabe
2

