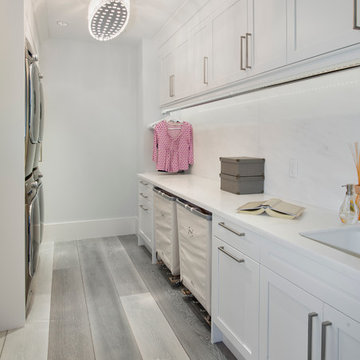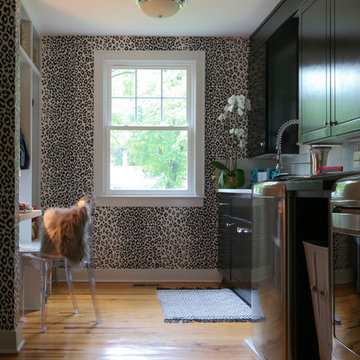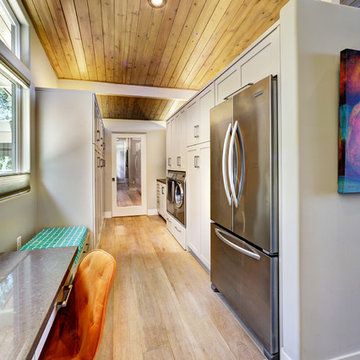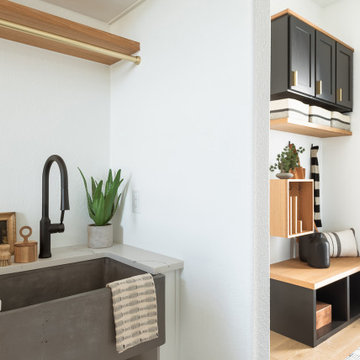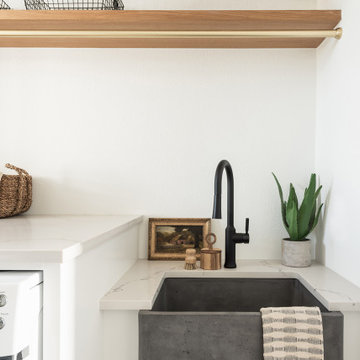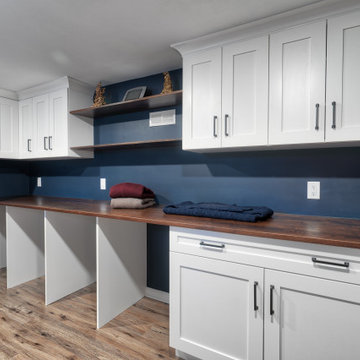380 Billeder af parallelt bryggers med lyst trægulv
Sorteret efter:
Budget
Sorter efter:Populær i dag
1 - 20 af 380 billeder
Item 1 ud af 3

Richard Leo Johnson
Wall Color: Smokestack Gray - Regal Wall Satin, Flat Latex (Benjamin Moore)
Cabinetry Color: Smokestack Gray - Regal Wall Satin, Flat Latex (Benjamin Moore)
Cabinetry Hardware: 7" Brushed Brass - Lewis Dolin
Counter Surface: Marble slab
Window Treatment Fabric: Ikat Ocean - Laura Lienhard
Desk Chair: Antique (reupholstered and repainted)
Light Fixture: Circa Lighting

This coastal farmhouse design is destined to be an instant classic. This classic and cozy design has all of the right exterior details, including gray shingle siding, crisp white windows and trim, metal roofing stone accents and a custom cupola atop the three car garage. It also features a modern and up to date interior as well, with everything you'd expect in a true coastal farmhouse. With a beautiful nearly flat back yard, looking out to a golf course this property also includes abundant outdoor living spaces, a beautiful barn and an oversized koi pond for the owners to enjoy.

The closet system and laundry space affords these traveling homeowners a place to prep for their travels.

The laundry room / mudroom in this updated 1940's Custom Cape Ranch features a Custom Millwork mudroom closet and shaker cabinets. The classically detailed arched doorways and original wainscot paneling in the living room, dining room, stair hall and bedrooms were kept and refinished, as were the many original red brick fireplaces found in most rooms. These and other Traditional features were kept to balance the contemporary renovations resulting in a Transitional style throughout the home. Large windows and French doors were added to allow ample natural light to enter the home. The mainly white interior enhances this light and brightens a previously dark home.
Architect: T.J. Costello - Hierarchy Architecture + Design, PLLC
Interior Designer: Helena Clunies-Ross

The original laundry room relocated in this Lake Oswego home. The floor plan changed allowed us to expand the room to create more storage space.

Hillersdon Avenue is a magnificent article 2 protected house built in 1899.
Our brief was to extend and remodel the house to better suit a modern family and their needs, without destroying the architectural heritage of the property. From the outset our approach was to extend the space within the existing volume rather than extend the property outside its intended boundaries. It was our central aim to make our interventions appear as if they had always been part of the house.

LUXURY IN BLACK
- Matte black 'shaker' profile cabinetry
- Feature Polytec 'Prime Oak' lamiwood doors
- 20mm thick Caesarstone 'Snow' benchtop
- White gloss subway tiles with black grout
- Brushed nickel hardware
- Blum hardware
Sheree Bounassif, kitchens by Emanuel
380 Billeder af parallelt bryggers med lyst trægulv
1

