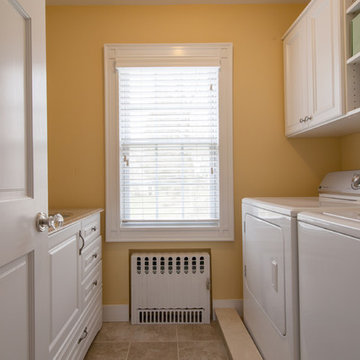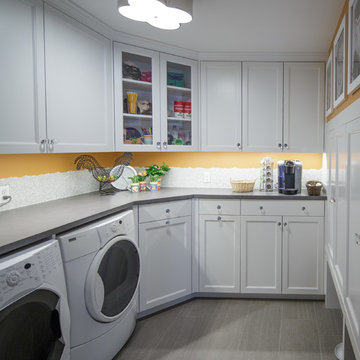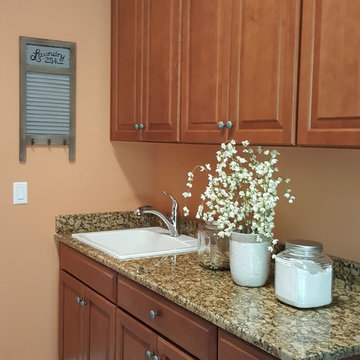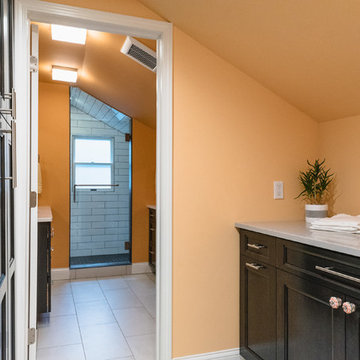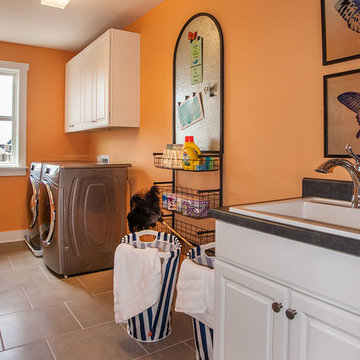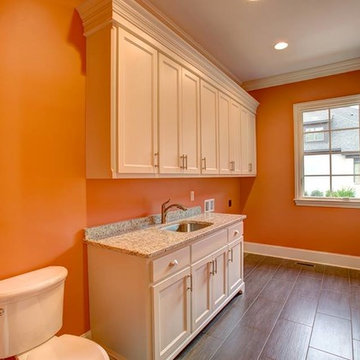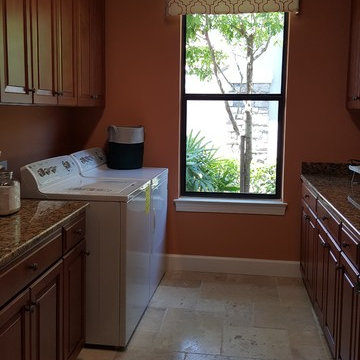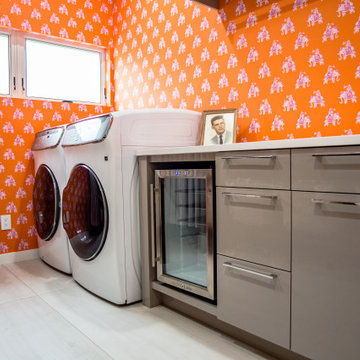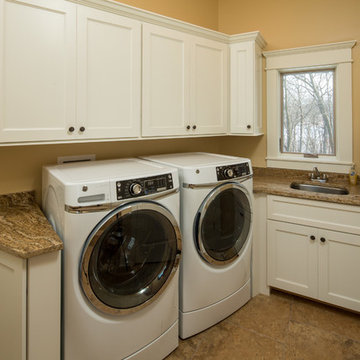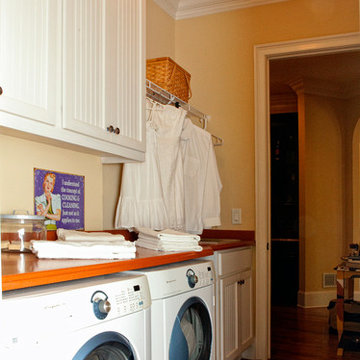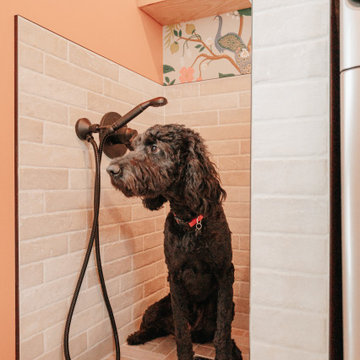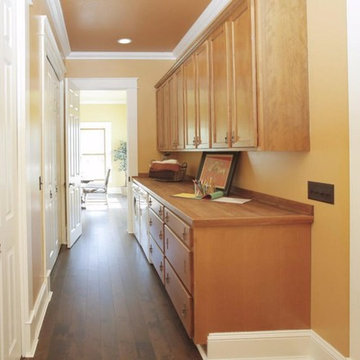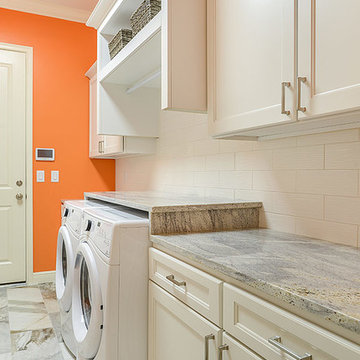49 Billeder af parallelt bryggers med orange vægge
Sorteret efter:
Budget
Sorter efter:Populær i dag
21 - 40 af 49 billeder
Item 1 ud af 3
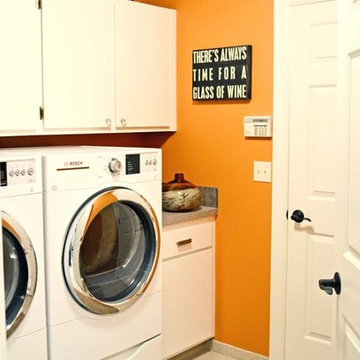
"There’s always time for a glass of wine.” This Laundry Remodel adds a pop of color to the residence. New cabinets, counters, paint, backsplash, and fixtures were all added to this laundry room. This laundry room makes a perfect setting for completing everyday housework with style.
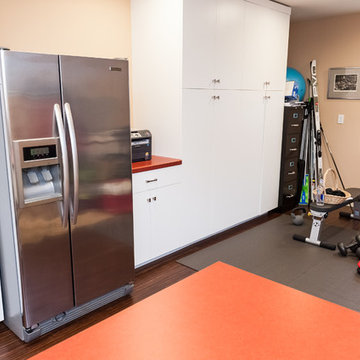
In addition to the kitchen remodel, we converted an existing garage into a laundry, entry, and additional kitchen storage space.
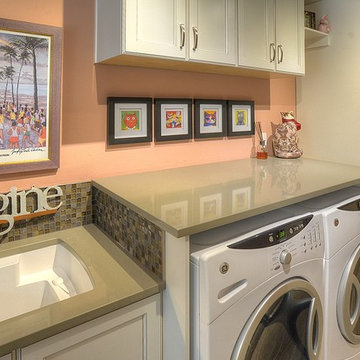
Even the laundry room got a makeover, with new quartz countertops, white cabinetry, and a mosaic tile backsplash. Extending the counter up and over the washer and dryer provides extra space for folding clothes.
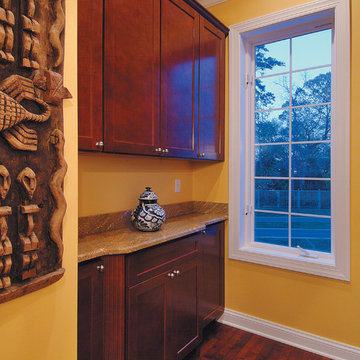
Pantry. The Sater Design Collection's luxury, cottage home plan "Santa Rosa" (Plan #6808). saterdesign.com
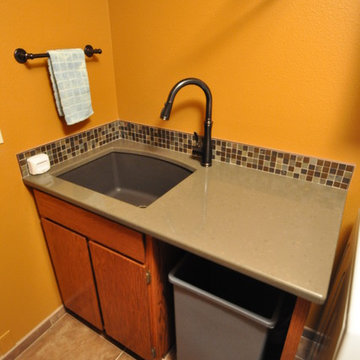
Home upgrades from 2013-2016 including bamboo and tile flooring, guest and master bath remodels, and laundry room.
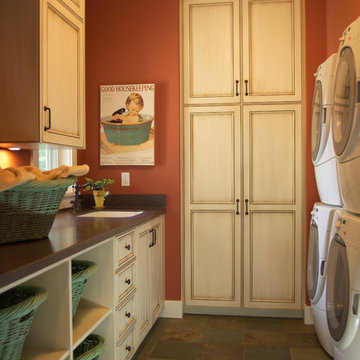
Inspired by the East Coast’s 19th-century Shingle Style homes, this updated waterfront residence boasts a friendly front porch as well as a dramatic, gabled roofline. Oval windows add nautical flair while a weathervane-topped cupola and carriage-style garage doors add character. Inside, an expansive first floor great room opens to a large kitchen and pergola-covered porch. The main level also features a dining room, master bedroom, home management center, mud room and den; the upstairs includes four family bedrooms and a large bonus room.
49 Billeder af parallelt bryggers med orange vægge
2
