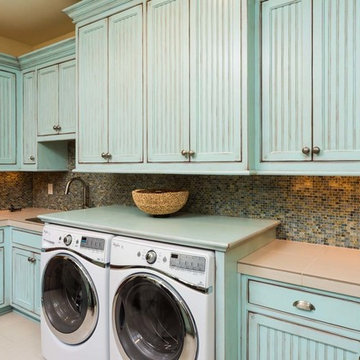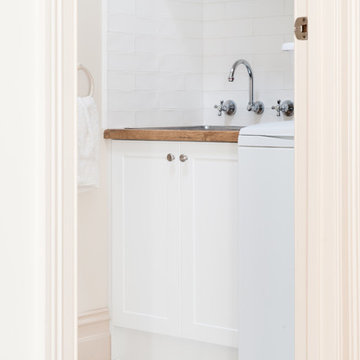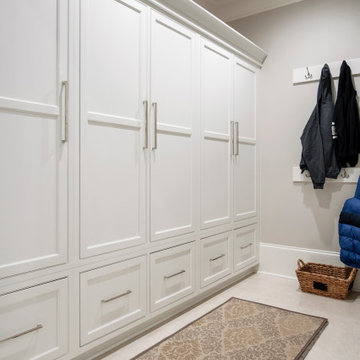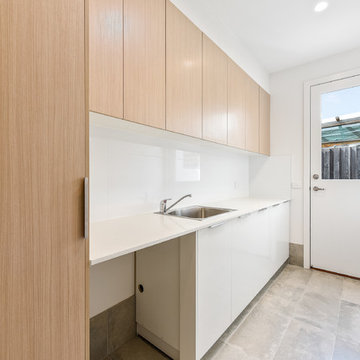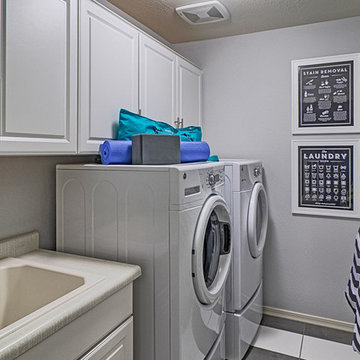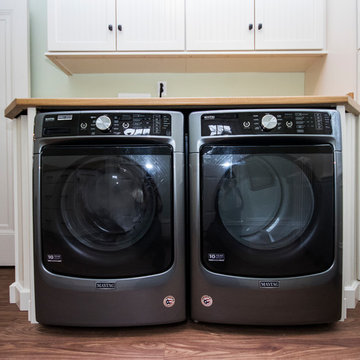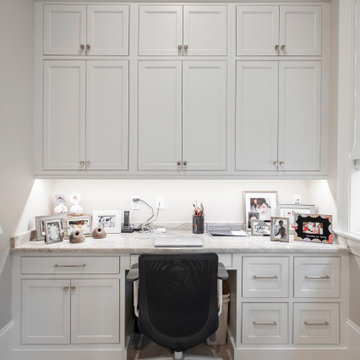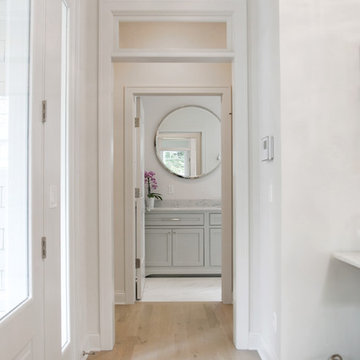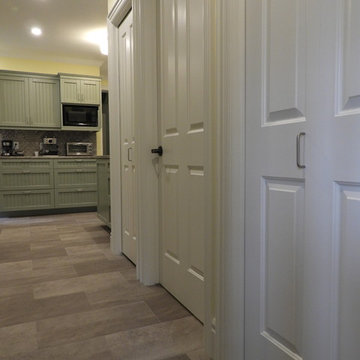278 Billeder af parallelt bryggers med rillede låger
Sorteret efter:
Budget
Sorter efter:Populær i dag
101 - 120 af 278 billeder
Item 1 ud af 3
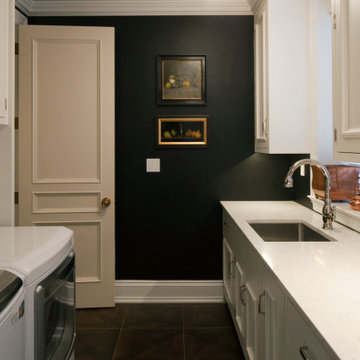
Transitional laundry room with white beaded inset cabinetry and white countertops, black wall color, Urban Berlin brown tile flooring, under-mounted sink with stainless steel faucet, and side-by-side washer/dryer configuration.
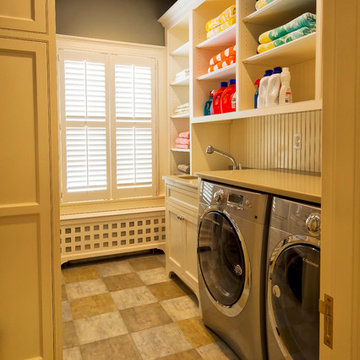
Traditional laundry room on second floor with open shelving and beadboard paneling
Pete Weigley
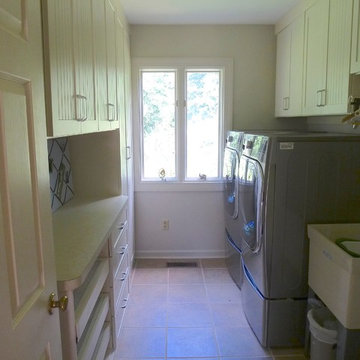
Laundry room was redesigned with new cabinetry to provide ample storage, a folding counter, custom slide-out drying racks, a fold-out ironing board, a rod for hanging clothes out of the dryer, and other nicities that make laundry day pleasant.
Peggy Woodall - designer
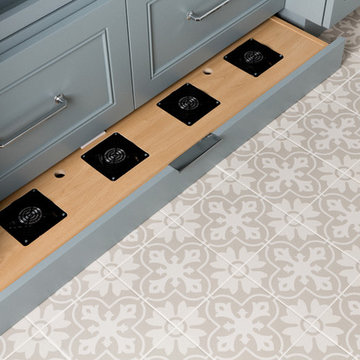
Light Blue Modern Farmhouse Laundry Room with plenty of storage space. Built-In Drying Fans.
Custom Cabinetry: Thorpe Concepts
Photography: Young Glass Photography
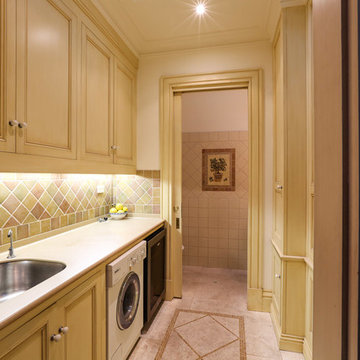
This Laundry was designed with hand painted joinery to compliment the Italian Tile Panel.
The laundry is off of the Familyroom so doubles as a butlers pantry & bar when entertaining
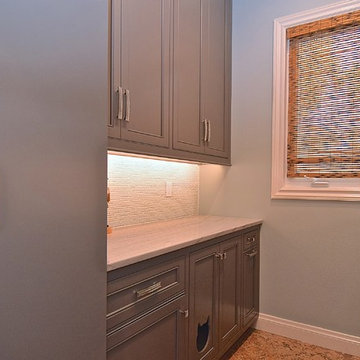
Gauntlet Gray painted cabinetry
On the cooking wall, the small and high windows were eliminated to allow for more wall space and so that the cabinetry could be installed from floor to ceiling. The crown molding around the cabinetry surrounds the entire space which encompasses the family room and breakfast room.
The homeowner decided on keeping the existing marble flooring which is installed throughout the house.
The perimeter and all the millwork is painted Creamy by Sherwin Williams SW7012. The island, media center and laundry room cabinetry are painted Gauntlet Gray SW7017. All the cabinetry was custom milled by Wood.Mode custom cabinetry.
design and layout by Missi Bart, Renaissance Design Studio.
photography of finished spaces by Rick Ambrose, iSeeHomes
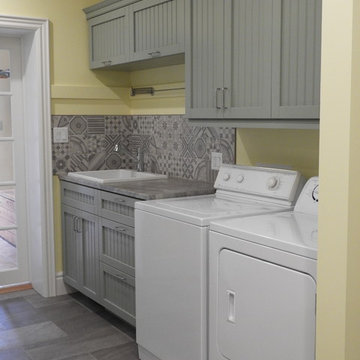
The laundry room features a hanging stripe which the homeowner mounted towel racks and towel bars to.
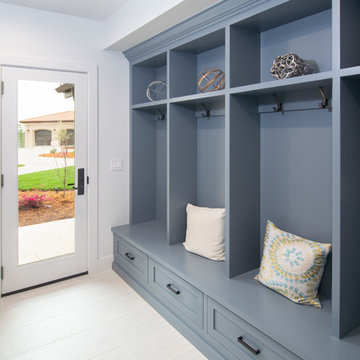
1st Floor Laundry Room/Mud Room:
• Material – Painted Maple
• Finish – Montpelier
• Door Style – #7 Shaker 1/4"
• Cabinet Construction – Inset
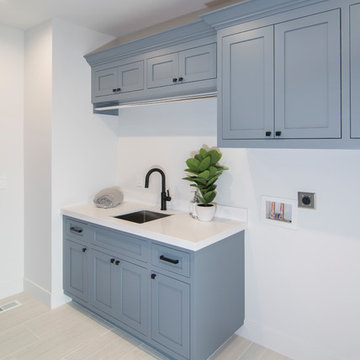
1st Floor Laundry Room/Mud Room:
• Material – Painted Maple
• Finish – Montpelier
• Door Style – #7 Shaker 1/4"
• Cabinet Construction – Inset
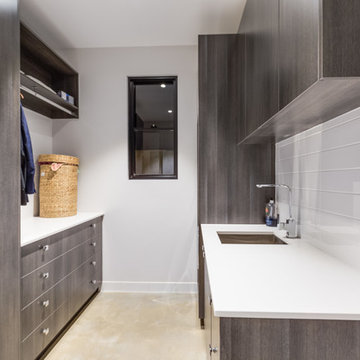
Concrete tilt panels, exposed steel frames with polished concrete floors. A raw and interesting space.
278 Billeder af parallelt bryggers med rillede låger
6

