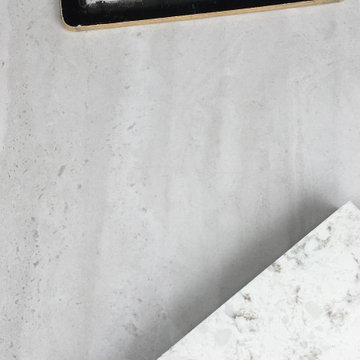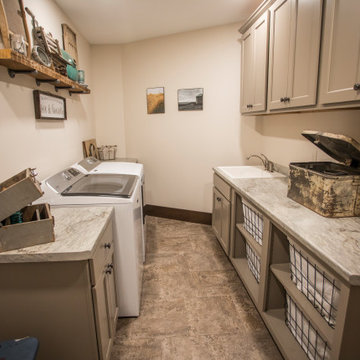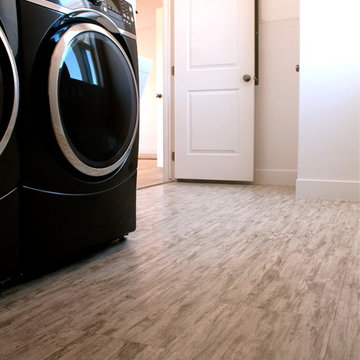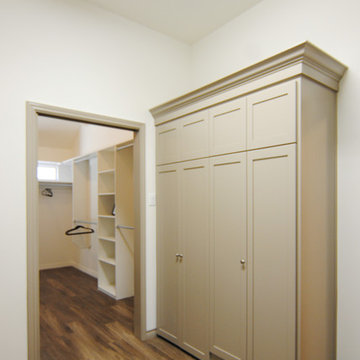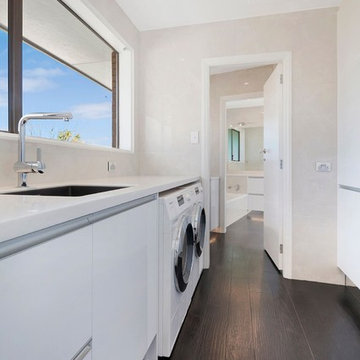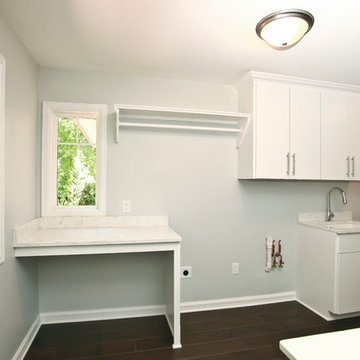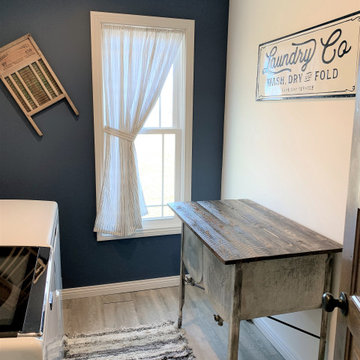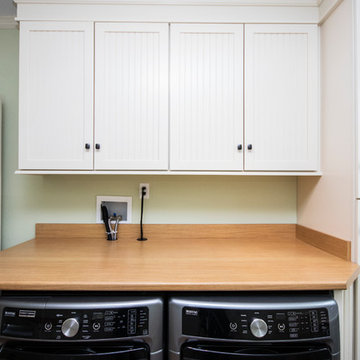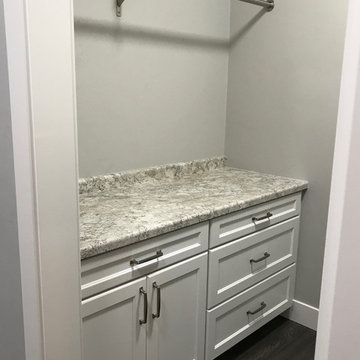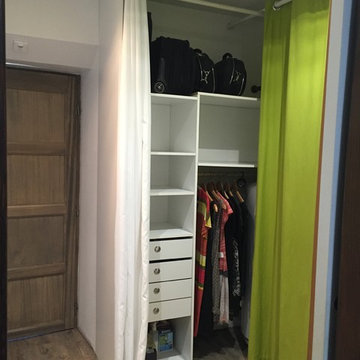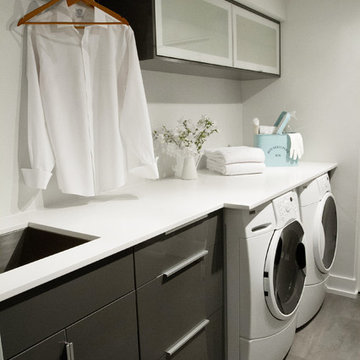501 Billeder af parallelt bryggers med vinylgulv
Sorteret efter:
Budget
Sorter efter:Populær i dag
161 - 180 af 501 billeder
Item 1 ud af 3
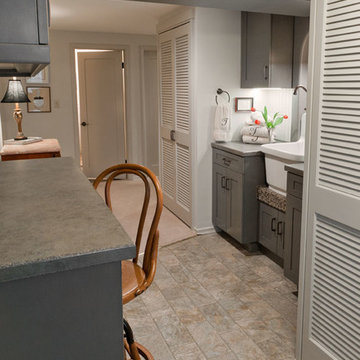
Design and Remodel by Trisa & Co. Interior Design and Pantry and Latch.
Eric Neurath Photography, Styled by Trisa Katsikapes.
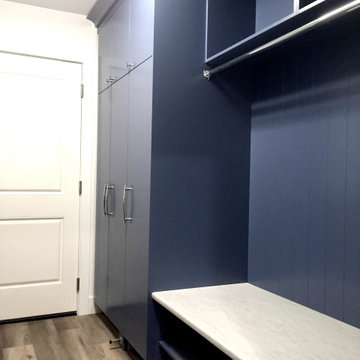
Custom Cabinetry in this Laundry Room/ Mudroom. Slab Cabinet Doors in a unique blue shade.
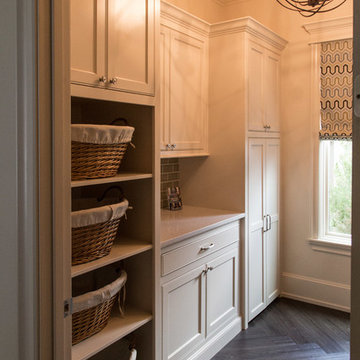
Laundry in the 2015 WTHBA Parade of Homes Clearview Custom Home. Cabinetry and trim by B&S Woodworking.
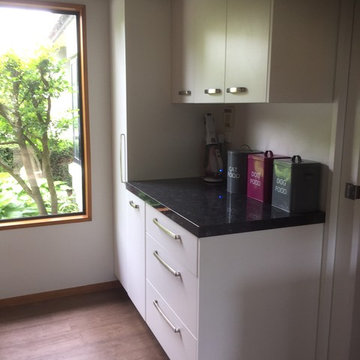
Storage area in laundry with tall broom cupboard and Vulcan Stone laminate benchtop.
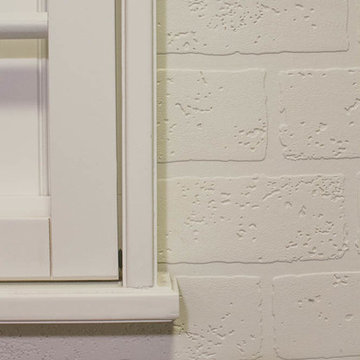
Laundry room updated with an accent wall of paintable brick wallpaper. All details available here https://goo.gl/tOBHBu
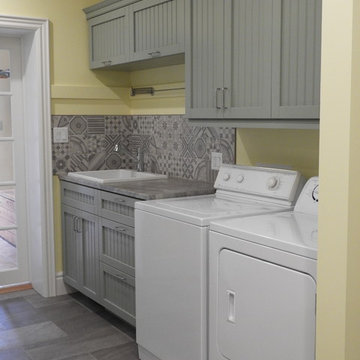
The laundry room features a hanging stripe which the homeowner mounted towel racks and towel bars to.
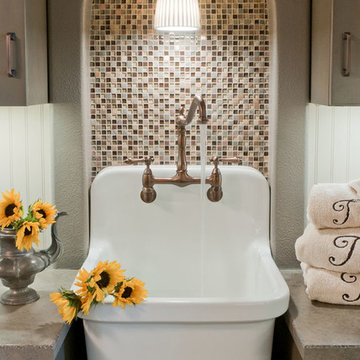
Design and Remodel by Trisa & Co. Interior Design and Pantry and Latch.
Eric Neurath Photography, Styled by Trisa Katsikapes.
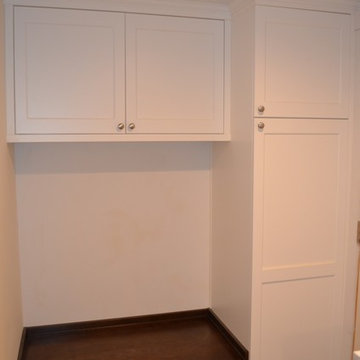
Previously the utility room or laundry room was about half the current size. There was a storage space that was only accessible from the outside. Having combined those spaces and moving the old exterior door to this area meant we had the perfect space for entry storage. This serves as a place for keeping shoes, outerwear and even the daily cleaning supplies. I bet you wouldn't even guess this floor was vinyl and not tile!
Coast to Coast Design, LLC
501 Billeder af parallelt bryggers med vinylgulv
9
