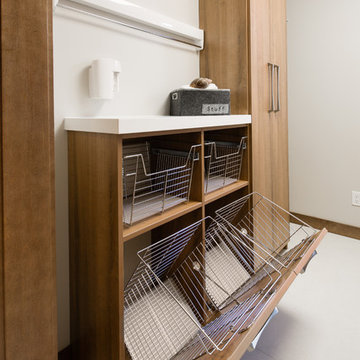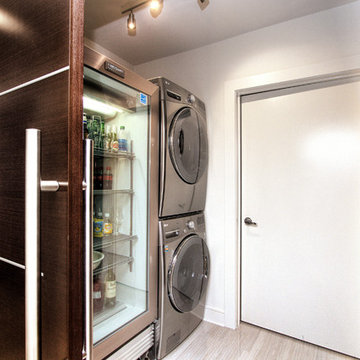8.847 Billeder af parallelt bryggers
Sorteret efter:
Budget
Sorter efter:Populær i dag
81 - 100 af 8.847 billeder
Item 1 ud af 3

Floor to ceiling cabinetry conceals all laundry room necessities along with shelving space for extra towels, hanging rods for drying clothes, a custom made ironing board slot, pantry space for the mop and vacuum, and more storage for other cleaning supplies. Everything is beautifully concealed behind these custom made ribbon sapele doors.

The Gambrel Roof Home is a dutch colonial design with inspiration from the East Coast. Designed from the ground up by our team - working closely with architect and builder, we created a classic American home with fantastic street appeal

Ample storage and function were an important feature for the homeowner. Beth worked in unison with the contractor to design a custom hanging, pull-out system. The functional shelf glides out when needed, and stores neatly away when not in use. The contractor also installed a hanging rod above the washer and dryer. You can never have too much hanging space! Beth purchased mesh laundry baskets on wheels to alleviate the musty smell of dirty laundry, and a broom closet for cleaning items. There is even a cozy little nook for the family dog.

Richard Leo Johnson
Wall Color: Smokestack Gray - Regal Wall Satin, Flat Latex (Benjamin Moore)
Cabinetry Color: Smokestack Gray - Regal Wall Satin, Flat Latex (Benjamin Moore)
Cabinetry Hardware: 7" Brushed Brass - Lewis Dolin
Counter Surface: Marble slab
Window Treatment Fabric: Ikat Ocean - Laura Lienhard
Desk Chair: Antique (reupholstered and repainted)
Light Fixture: Circa Lighting

Martha O'Hara Interiors, Interior Design & Photo Styling | Troy Thies, Photography | Swan Architecture, Architect | Great Neighborhood Homes, Builder
Please Note: All “related,” “similar,” and “sponsored” products tagged or listed by Houzz are not actual products pictured. They have not been approved by Martha O’Hara Interiors nor any of the professionals credited. For info about our work: design@oharainteriors.com

Mistie Liles of Reico Kitchen and Bath in Raleigh, NC collaborated with Frank McLawhorn to design a coastal inspired pantry, laundry and office featuring a combination of Merillat Classic and Merillat Basics cabinetry.
The designs for the laundry, pantry and office blend the Merillat Classic Marlin door style in a Cotton finish with the Merillat Basics Collins Birch door style in Cotton. The countertops in the laundry and pantry area are solid wood Maple Butcher Block.
Photos courtesy of ShowSpaces Photography.

Keeping the existing cabinetry but repinting it we were able to put butcher block countertops on for workable space.
8.847 Billeder af parallelt bryggers
5












