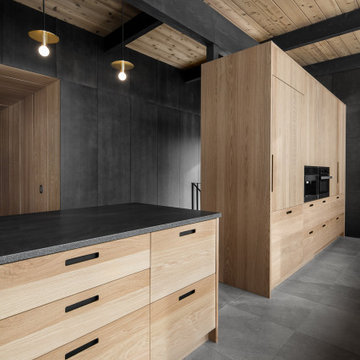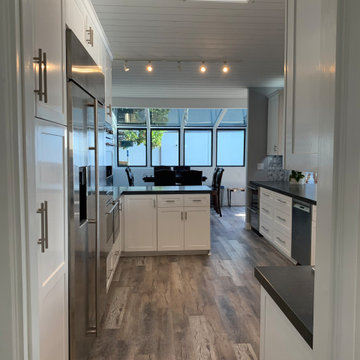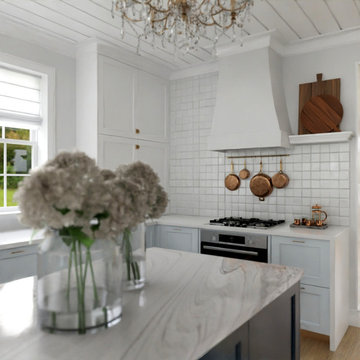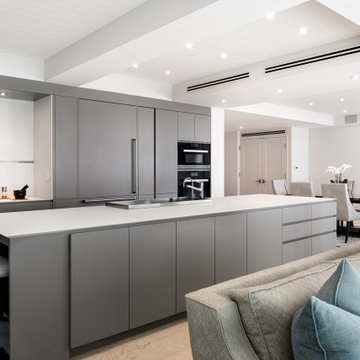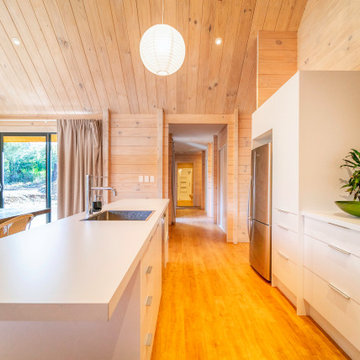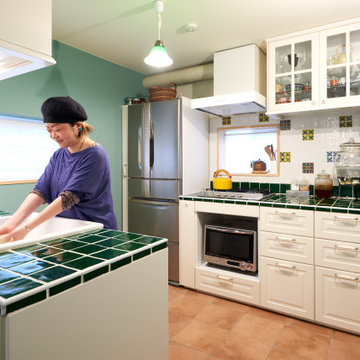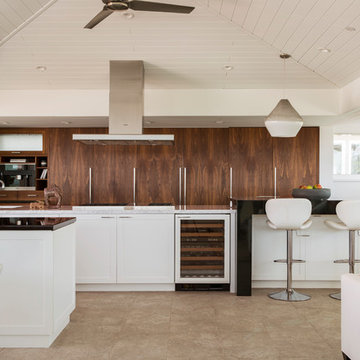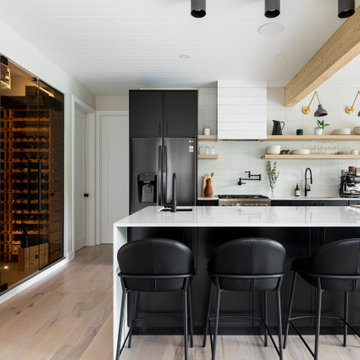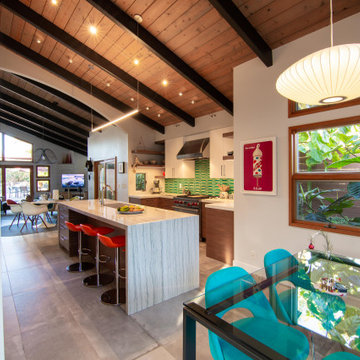499 Billeder af parallelt køkken med loft i skibsplanker
Sorteret efter:
Budget
Sorter efter:Populær i dag
141 - 160 af 499 billeder
Item 1 ud af 3
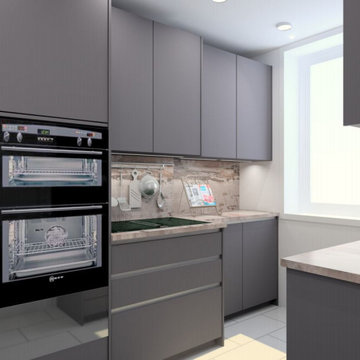
Contemporary Kitchen Design. Perfect design results from perfect lines. With us, almost all door dimensions can be changed, both in the grid and completely individually. There is no need for annoying compensating panels.
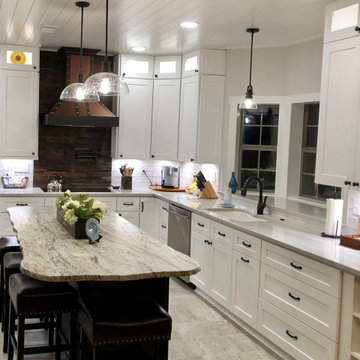
This farmhouse kitchen was a total transformation and was inspired by the homeowners love of family gathered in the kitchen. The large island in dark wood is a statement with its natural edge on beautiful blue dunes leather finish granite. This kitchen design has all the modern comforts while creating a look that is both inviting and stylish. To create warmth in the space, clean lines were achieved with the shaker cabinets in white, oil rubbed bronze fixtures, and by using some natural textures like wood and copper. This modern farmhouse kitchen is all about practicality, while being cozy and welcoming to all who enter.
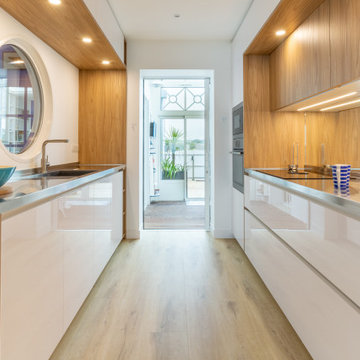
Modèle MAXIMA 2.2 sans poignées.
Façades en laque blanc brillant pour donner de la lumière.
Plans de travail en Inox Vittinox avec rebords anti-goutte et dosserets congés, le tout plié et soudé en une pièce.
Cuve d'évier électro-soudée au plan avec égouttoir intégré.
Meubles hauts, éléments ajourés et panneaux Noyer Miel pour apporter une touche de bois et de chaleur.
Table de cuisson BORA Pure.
Crédence miroir pour donner de la profondeur à cet espace "couloir".
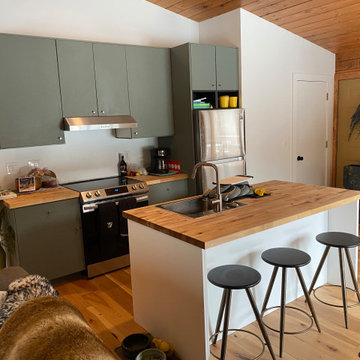
Rustic Log Cabin updated with a IKEA Kitchen Clean Modern Trim and Door with Laminate Flooring
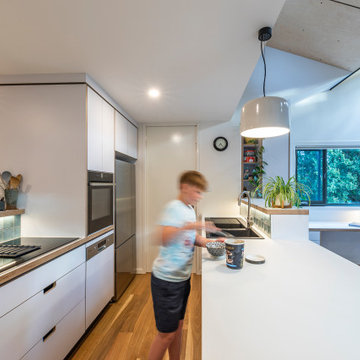
The gallery kitchen design sees the sink on one side and all built-in appliances on the other. Raised benchtops behind both the sink and cooktop contain the activity with tiled splashbacks, whilst also providing a standing height bar / servery. The cooktop has a down-draft rangehood, freeing up the space above for a more open plan cooking experience. The sliding door to at the end leads into an ample walk-in pantry with wrap around benches and roller cupboards.
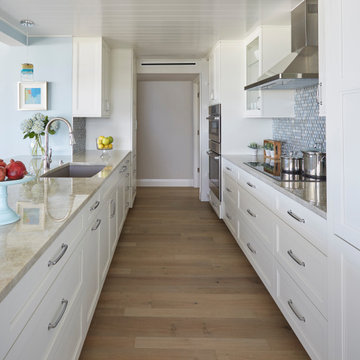
I love a client that has my taste in décor. Making this client a dream to work with. First things started with the kitchen layout which was horrendous, then gradually we worked our way though to baths rooms. After that the flooring and paint colors gave this coastal wonder the shine it deserves.
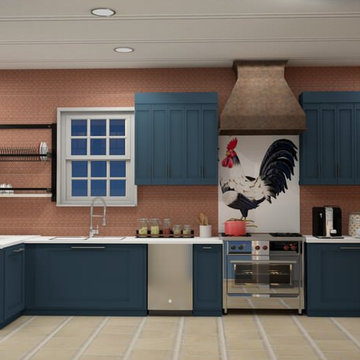
In this view of the kitchen we have removed the original window, added extra counter space on either side of the courtier 36" stove, miele dishwasher, and added a larger island at the end which doubles as cabinet space as well as houses the washer and dryer. There is a faux brick wall, and and we have made the small breakfast area feel separate by color blocking with a striped wallpaper.
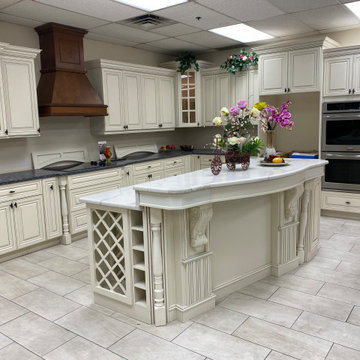
We are your #1 Kitchen Cabinet Outlet in NJ. As a wholesale kitchen cabinet distributor, we make high-quality, 100% solid wood kitchen cabinets fit your budget. Furthermore, we will beat our competitors’ price by 10% when you bring us a written estimate!
Whether you like modern, minimalistic lines, traditional, classic kitchen cabinets, we have the right option for you. Take look at our wide choice of wood kitchen cabinets, find the style and color you like the most, and let our specialized designers input your choices into our 3D software. This will show you exactly how your new kitchen cabinets will look like in your home. You can also combine kitchen cabinets and granite countertops and get a special package deal! Discover the beautiful and exciting world of kitchen cabinets design with us.
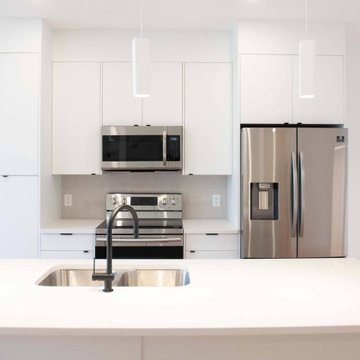
A kitchen in Oxford White LQ-2104 - a timeless, crisp and one of our favourite colour. We adore this kitchen, complete with floor to ceiling pantries and an elegant island.
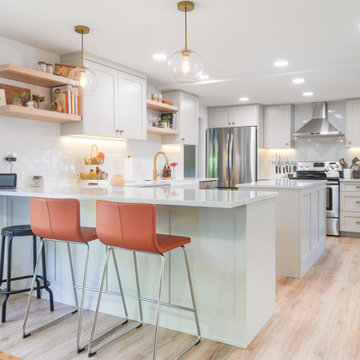
Full kitchen remodels opening to an open concept, contemporary style kitchen. Adding more lighting to lighten the room and focusing on a more natural flow design.
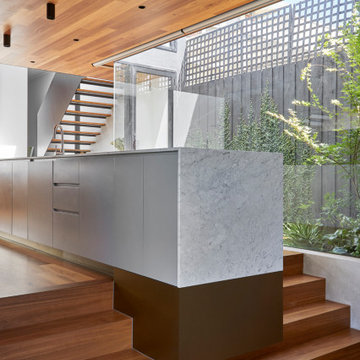
A long and narrow Kitchen island bench extends and overhangs past the steps between Living and Kitchen areas. A central courtyard opposite brings light and borrowed greenery into the space, thereby making the Kitchen feel larger than it is.
Photo by Dave Kulesza.
499 Billeder af parallelt køkken med loft i skibsplanker
8
