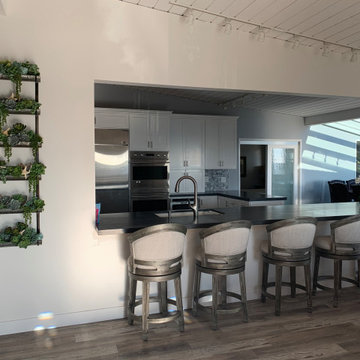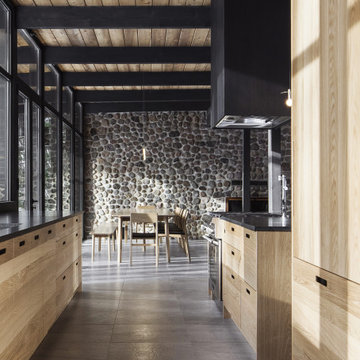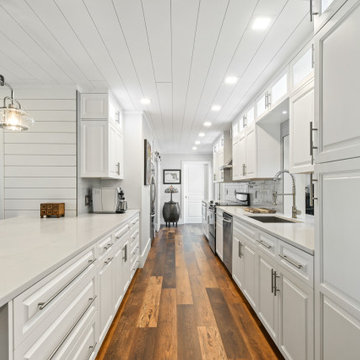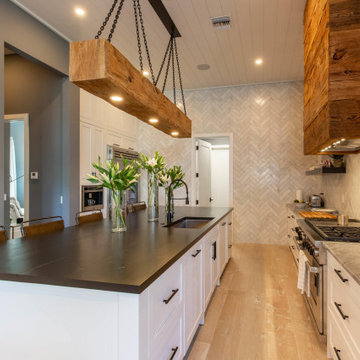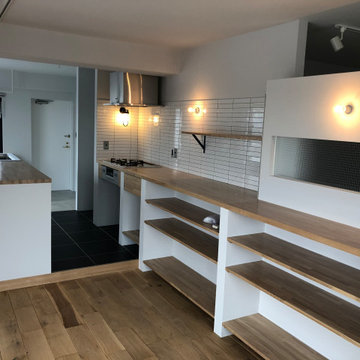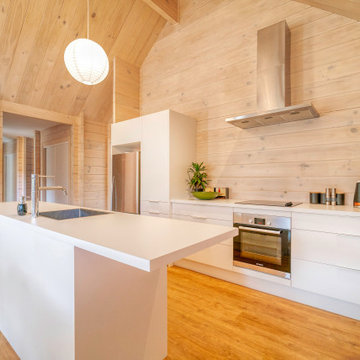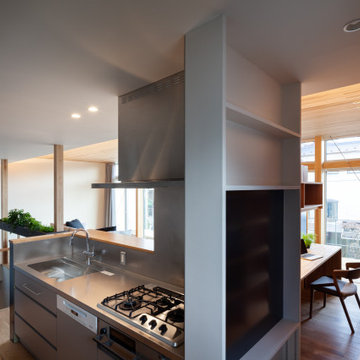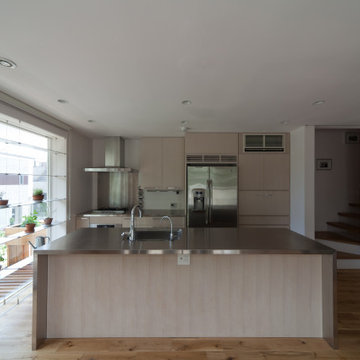499 Billeder af parallelt køkken med loft i skibsplanker
Sorteret efter:
Budget
Sorter efter:Populær i dag
161 - 180 af 499 billeder
Item 1 ud af 3
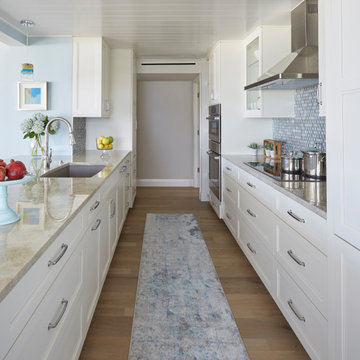
I love a client that has my taste in décor. Making this client a dream to work with. First things started with the kitchen layout which was horrendous, then gradually we worked our way though to baths rooms. After that the flooring and paint colors gave this coastal wonder the shine it deserves.
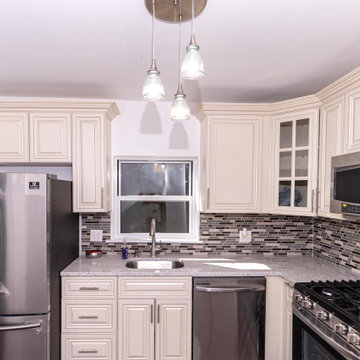
We are your #1 Kitchen Cabinet Outlet in NJ. As a wholesale kitchen cabinet distributor, we make high-quality, 100% solid wood kitchen cabinets fit your budget. Furthermore, we will beat our competitors’ price by 10% when you bring us a written estimate!
Whether you like modern, minimalistic lines, traditional, classic kitchen cabinets, we have the right option for you. Take look at our wide choice of wood kitchen cabinets, find the style and color you like the most, and let our specialized designers input your choices into our 3D software. This will show you exactly how your new kitchen cabinets will look like in your home. You can also combine kitchen cabinets and granite countertops and get a special package deal! Discover the beautiful and exciting world of kitchen cabinets design with us.
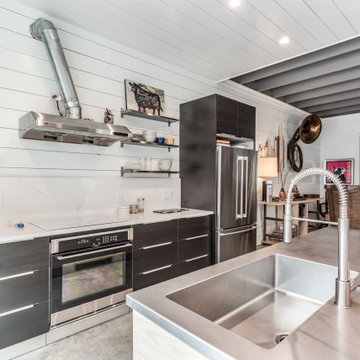
Nouveau Bungalow - Un - Designed + Built + Curated by Steven Allen Designs, LLC
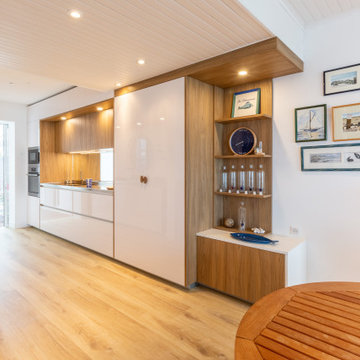
Modèle MAXIMA 2.2 sans poignées.
Façades en laque blanc brillant pour donner de la lumière.
Plans de travail en Inox Vittinox avec rebords anti-goutte et dosserets congés, le tout plié et soudé en une pièce.
Cuve d'évier électro-soudée au plan avec égouttoir intégré.
Meubles hauts, éléments ajourés et panneaux Noyer Miel pour apporter une touche de bois et de chaleur.
Table de cuisson BORA Pure.
Crédence miroir pour donner de la profondeur à cet espace "couloir".
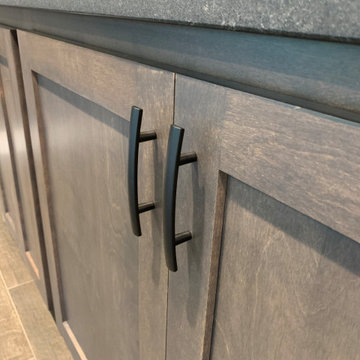
Combination birch wood and painted white kitchen design with cabinets by Village Home Stores for Applestone Homes of the Quad Cities. Koch Classic cabinets in Bristol door painted "White" Maple with island in Birch wood stained "Mocha".
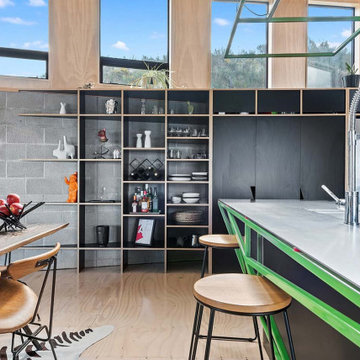
Mortise and tenoned cabinetry creating a seamless transition of lines and geometries.
Black HPL with Birch plywood core.
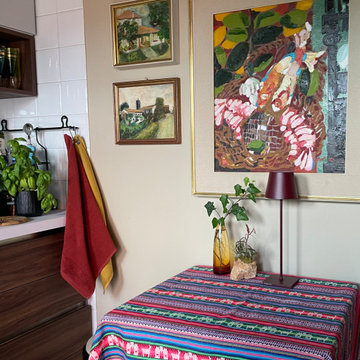
La bella cucina contemporanea con le travi a vista è stata colorata con quadri e vari accessori in tono
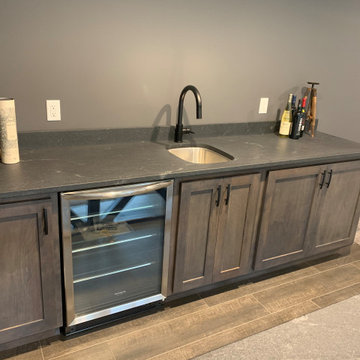
Combination birch wood and painted white kitchen design with cabinets by Village Home Stores for Applestone Homes of the Quad Cities. Koch Classic cabinets in Bristol door painted "White" Maple with island in Birch wood stained "Mocha".
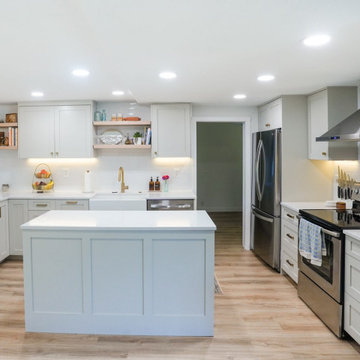
The ultimate design goal was to create a functional open, contemporary kitchen. The design features included the addition of under-cabinet lights, multiple switches for the lights, and all on dimmers, t least one switch for recessed lights, one for under cabinet lights, one for pendant light above the island, etc. It features a farm-style kitchen sink, a sensor faucet that you touch to turn on and off, and a button next to the sink with a smart garbage disposal function. Eternal Statuario Polished Quartz was utilized for the kitchen countertop, while Subway tile was chosen for the kitchen backsplash. As for the floating shelf, a stylish butcher block was added.
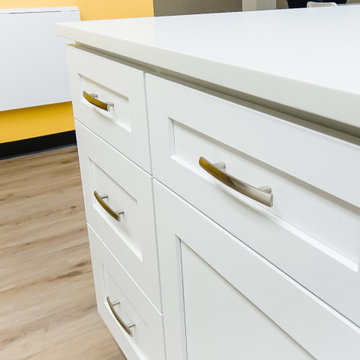
An all-white kitchen exemplifies timeless beauty. The laminate countertops, which are combined perfectly with Teltos Quartz Slab - Dove White for the perimeter, island, and backsplash, and the white cabinets give the appearance of a traditional timeless charm. The kitchen floor had a thorough renovation, with luxury vinyl tile installed throughout. Appliances, which include a range, refrigerator, microwave, oven, and the extremely distinctive custom commercial fire suppression hood, were also incorporated. Other design features also included 2 undermount sinks with a brushed nickel faucet. The whole concept is appealing since it is bright, sharp, and clean.
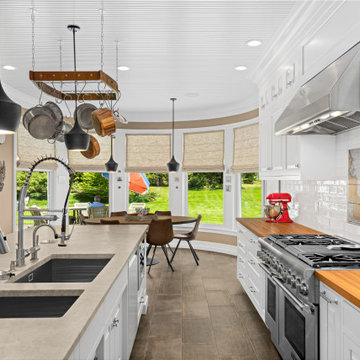
The kitchen was dark overall and the cherry cabinets had darkened over time and paired with a black granite countertop, left them wanting. Avid coffee drinkers, a morning espresso for the pair was a must have. Their favorite coffee machine was important in their kitchen; however they didn’t love that it was visible on the counter even when not in use. A large peninsula separated the eat-in dining area, putting a barrier between the cook and guests. The island, while large, was two levels, and limited the work area because of the raised area. Finally, a nearby business center ended up being a catch-all, causing stress for this organized duo. After living in the home for a bit, they wanted to take the kitchen and make it theirs.
The new kitchen design features white maple cabinets with a quartzite countertop in the color Taj Mahal. The slightly larger island eliminates the peninsula so that it feels open and cohesive, while butcher block countertops on either side of the range provide a beautiful and functional option. Additional cabinets, hidden behind the chairs on the back of the island provide additional storage options for specialty dishes. Large matte black pendant lights with brass interiors hang over the island and dining area. Wooden and wire pot racks enclose the island pendants for a fun and attractive way to store cooking pans. Overall, the kitchen color profile is much lighter than before with white subway tiles on the backsplash. A touch of whimsy in the design can be found in the form of a small nod to New England’s Cape Cod with a custom tile map over the range that they picked up in their travels. A creamy beadboard ceiling gives the room a beautiful custom look while staying on theme. A favorite feature is the appliance garage that holds their ever-important espresso machine but hides it away when not in use. Little details like their pop-up outlets make a big splash with everyday use, while the built-in cabinets in the hallway offer additional kitchen storage, book storage and display cabinets at the top complete with special lighting.
499 Billeder af parallelt køkken med loft i skibsplanker
9
