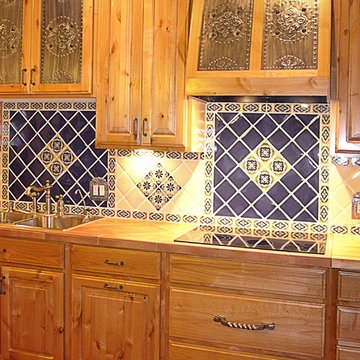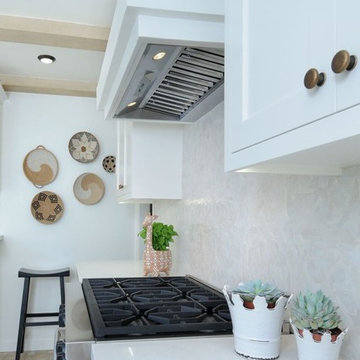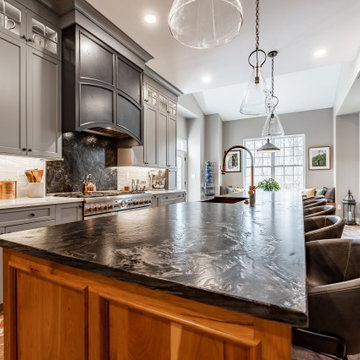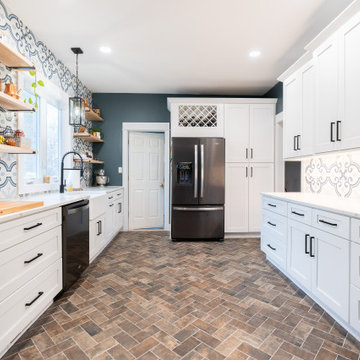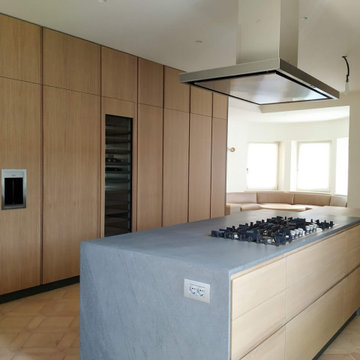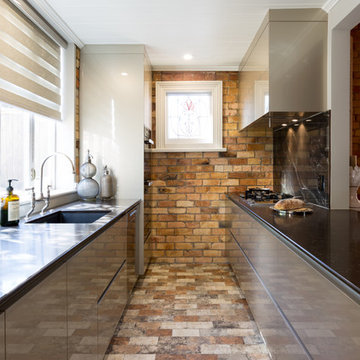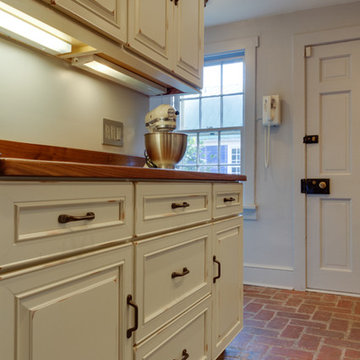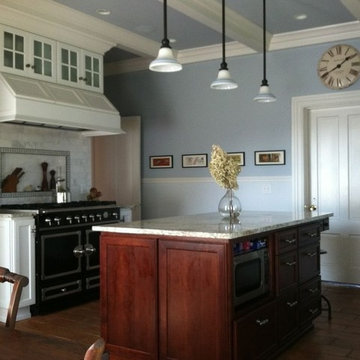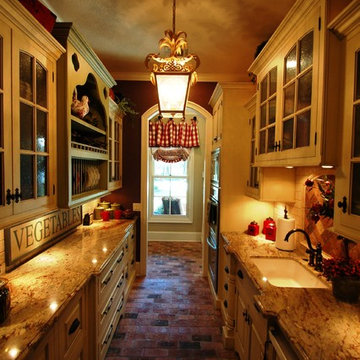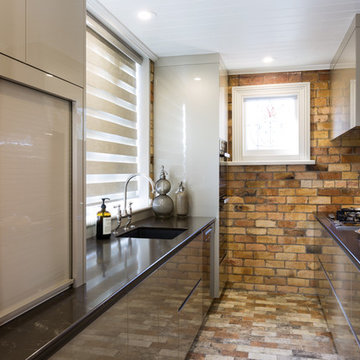263 Billeder af parallelt køkken med murstensgulv
Sorteret efter:
Budget
Sorter efter:Populær i dag
101 - 120 af 263 billeder
Item 1 ud af 3
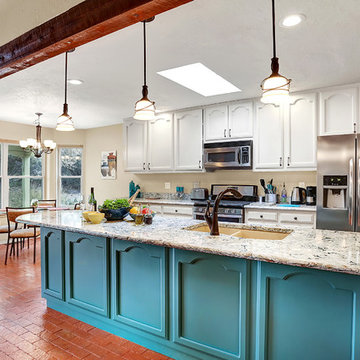
This kitchen came to life after the adobe that was around the island was removed allowing for work space on both sides. The beautiful panels were hidden under the adobe. The breakfast area also had an adobe banco around the perimeter that made seating difficult.
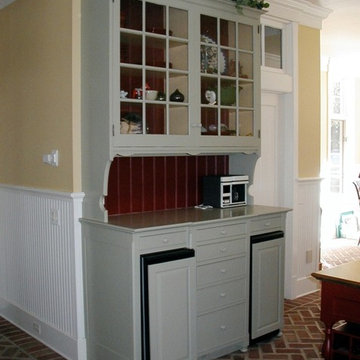
The diminutive turned feet and chamfered lamb’s tongue leg hint at the providence of out cupboard. Was it reworked to accommodate the appliances or built round the appliances? Wide, true divided lights are usually only found in historical pieces. Custom cabinetmakers at Jaeger & Ernst make these doors routinely. There is an integrity of history and craftsmanship as well as an appeal to the eye with the use of the traditional slender muntins dividing the glass pieces. Note how the dark paneling moves from countertop through the cupboard providing a means of featuring the items kept in storage within. Details make a difference in the presentation of the whole. Details come from good design and creative cabinetmakers.
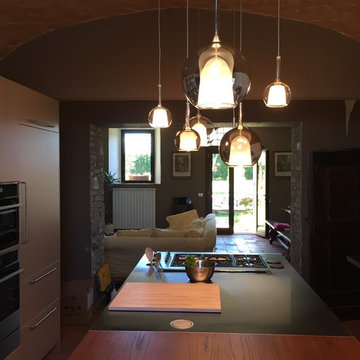
Piccolo intervento cucina - soggiorno.
Colori, stile, e atmosfera con un'unico risultato comune: ambiente accogliente ed elegante.
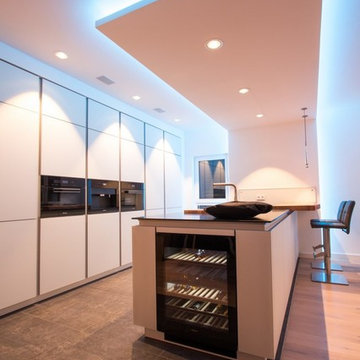
Lucente hat für dieses Penthouse ein individuelles Lichtkonzept entwickelt, dass durch farbig steuerbare LEDs verschiedene Lichtszenen ermöglicht. Die Lichtstimmung passt sich durch einen Knopfdruck den Nutzungen an. So wird Licht zum Erlebnis!

Every remodel comes with its new challenges and solutions. Our client built this home over 40 years ago and every inch of the home has some sentimental value. They had outgrown the original kitchen. It was too small, lacked counter space and storage, and desperately needed an updated look. The homeowners wanted to open up and enlarge the kitchen and let the light in to create a brighter and bigger space. Consider it done! We put in an expansive 14 ft. multifunctional island with a dining nook. We added on a large, walk-in pantry space that flows seamlessly from the kitchen. All appliances are new, built-in, and some cladded to match the custom glazed cabinetry. We even installed an automated attic door in the new Utility Room that operates with a remote. New windows were installed in the addition to let the natural light in and provide views to their gorgeous property.
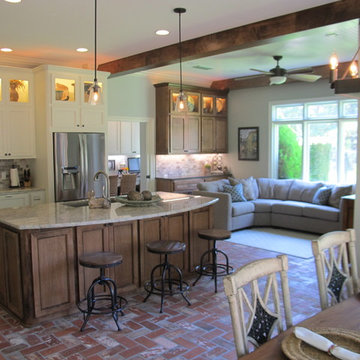
This kitchen, study area, sitting area and breakfast area got granite countertops, new cabinetry, brick floors, stainless steel appliances, new lighting, new furniture and room for the entire family to enjoy evenings together!
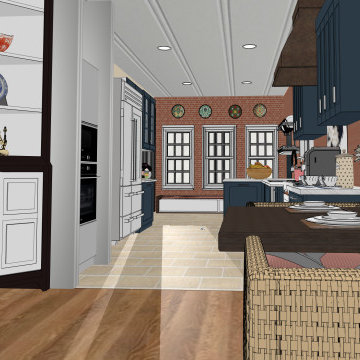
This is a wide angle view of the original rendering of kitchen from the small breakfast area to the new 3 window at the back of the home which now adds beautiful morning light and a view to the gorgeous garden.
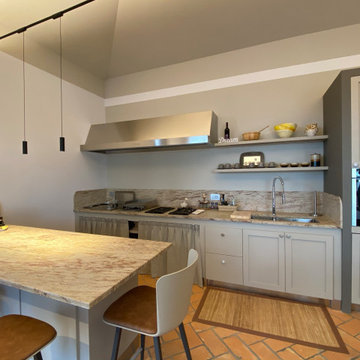
Zona open space cucina, sala da pranzo e salotto situata in una dependance in stile country moderno. In questa cucina moderna, la semplicità dello stile country incontra l'eleganza di elementi minimal.
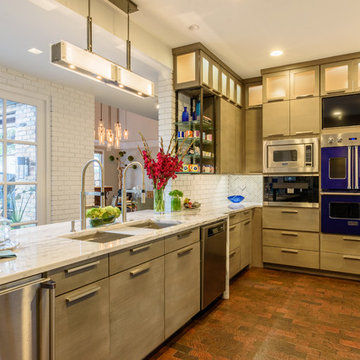
Design and build by RPCD, Inc. All images © 2017 Mike Healey Productions, Inc.
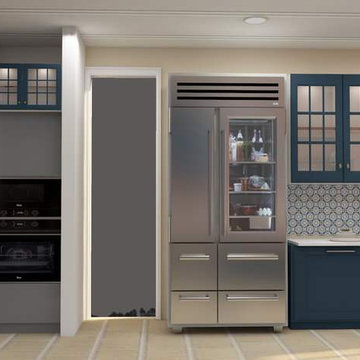
In this view of the kitchen, we have added a built in convection oven and microwave. Added A tall 36" refrigerator and extended the counters to the back door adding lighted overhead cabinets. There is a seating bench with a view to the garden and a pocket door that opens to a deck.
263 Billeder af parallelt køkken med murstensgulv
6
