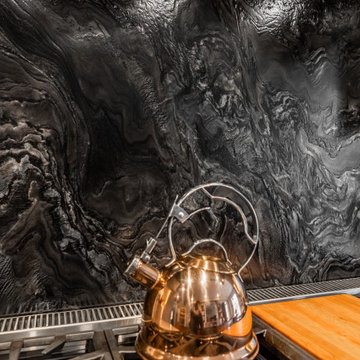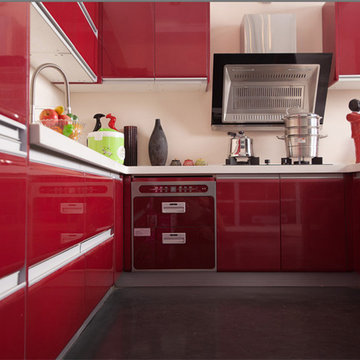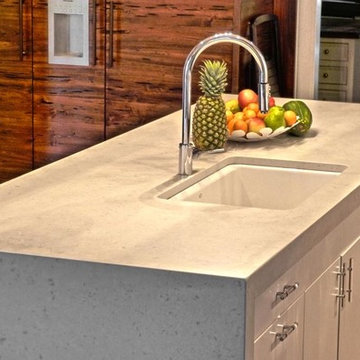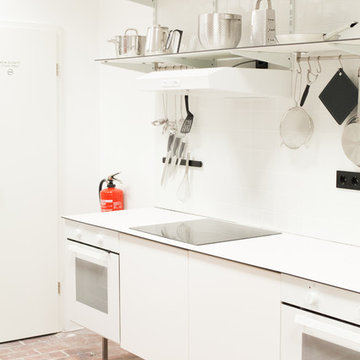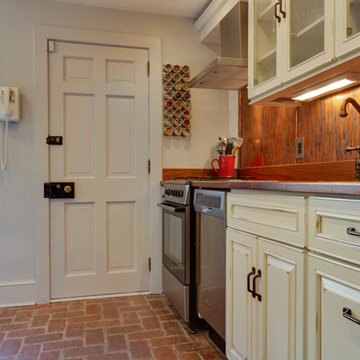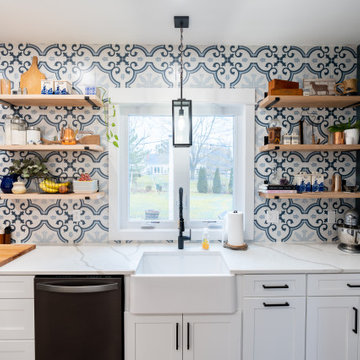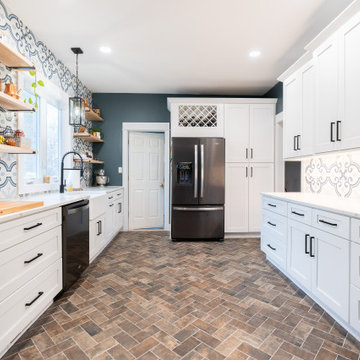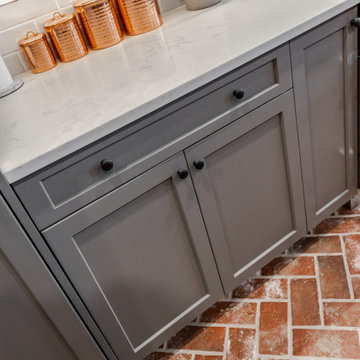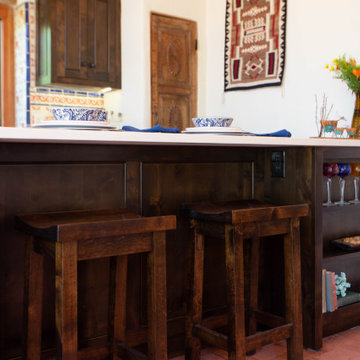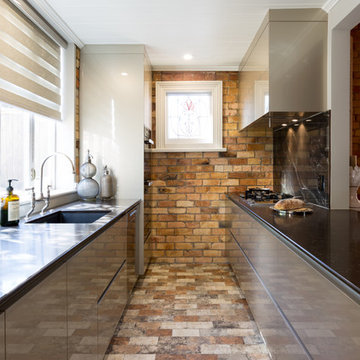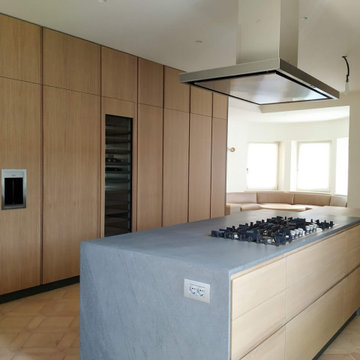263 Billeder af parallelt køkken med murstensgulv
Sorteret efter:
Budget
Sorter efter:Populær i dag
121 - 140 af 263 billeder
Item 1 ud af 3
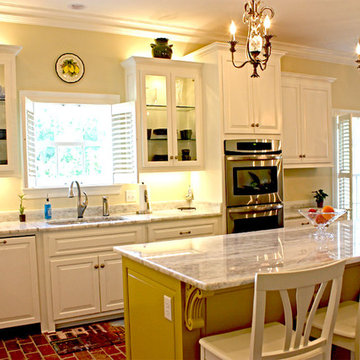
With a sweeping, open view of the dining area this casually glamorous eat-in kitchen is grounded by rich brick floors. Very Southern inspired, the light cream painted cabinetry keeps the open flow. Punctuating the beautiful brick floors the mint green island adds a pop of color that takes the space from great to beautifully unique!
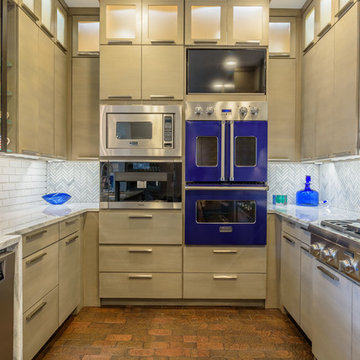
Design and build by RPCD, Inc. All images © 2017 Mike Healey Productions, Inc.
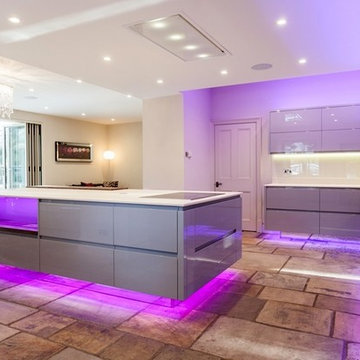
"Our clients wanted to evolve a new kitchen design to reflect the changing needs and wants of the family." says Sean Cafferty of Atlantis Kitchens with whom Majik House partnered on this superb commission in Kendal, Cumbria. "They wanted to improve efficiency and aesthetically the family yearned for a contemporary environment as a change to the very traditional atmosphere everywhere else in the house."
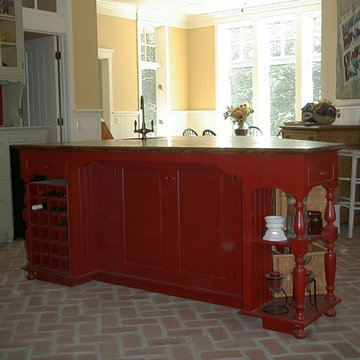
The island was designed as a found old table with turned legs and drawers then modified in scope to blend a cupboard, wine rack and open shelves as part of the whole “new” island. Designs such as this derive from the custom cabinetmaker designer at Jaeger & Ernst. Years of building furniture, cabinets and specialty work provide the resources and imagination to move beyond the simple block approach dictated by today’s factory cabinets. To step out of the box, one has to know there are possibilities beyond the box.
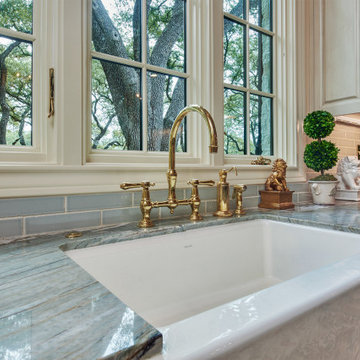
Every remodel comes with its new challenges and solutions. Our client built this home over 40 years ago and every inch of the home has some sentimental value. They had outgrown the original kitchen. It was too small, lacked counter space and storage, and desperately needed an updated look. The homeowners wanted to open up and enlarge the kitchen and let the light in to create a brighter and bigger space. Consider it done! We put in an expansive 14 ft. multifunctional island with a dining nook. We added on a large, walk-in pantry space that flows seamlessly from the kitchen. All appliances are new, built-in, and some cladded to match the custom glazed cabinetry. We even installed an automated attic door in the new Utility Room that operates with a remote. New windows were installed in the addition to let the natural light in and provide views to their gorgeous property.
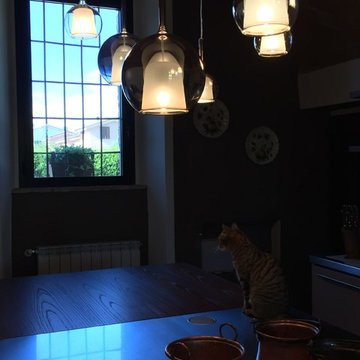
Piccolo intervento cucina - soggiorno.
E' stato realizzato una composizione che si integrasse nell'ambiante, domando un carattere di modernità ma con il fascino dell'ambiente di campagna.
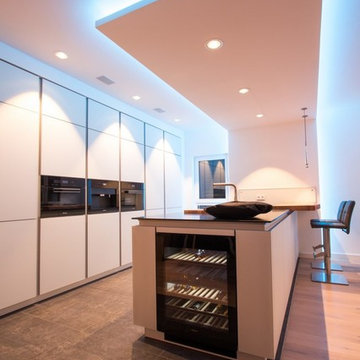
Lucente hat für dieses Penthouse ein individuelles Lichtkonzept entwickelt, dass durch farbig steuerbare LEDs verschiedene Lichtszenen ermöglicht. Die Lichtstimmung passt sich durch einen Knopfdruck den Nutzungen an. So wird Licht zum Erlebnis!

Every remodel comes with its new challenges and solutions. Our client built this home over 40 years ago and every inch of the home has some sentimental value. They had outgrown the original kitchen. It was too small, lacked counter space and storage, and desperately needed an updated look. The homeowners wanted to open up and enlarge the kitchen and let the light in to create a brighter and bigger space. Consider it done! We put in an expansive 14 ft. multifunctional island with a dining nook. We added on a large, walk-in pantry space that flows seamlessly from the kitchen. All appliances are new, built-in, and some cladded to match the custom glazed cabinetry. We even installed an automated attic door in the new Utility Room that operates with a remote. New windows were installed in the addition to let the natural light in and provide views to their gorgeous property.
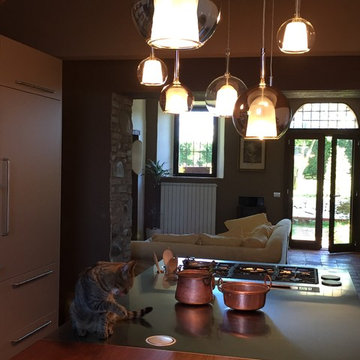
Piccolo intervento cucina - soggiorno. E stato studiato un tipo di installazione particolare per non intaccare la struttura antica del cascinale. Composizione a più elementi senza interrompere la visuale all'esterno da entrambi i lati dell'interno locale cucina - sala da pranzo e salottino.
263 Billeder af parallelt køkken med murstensgulv
7
