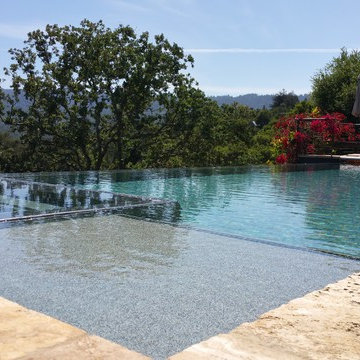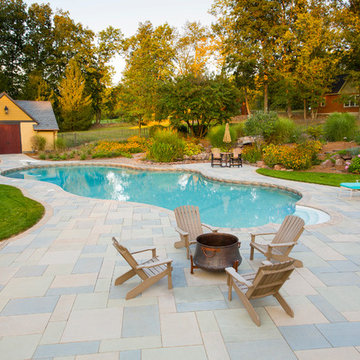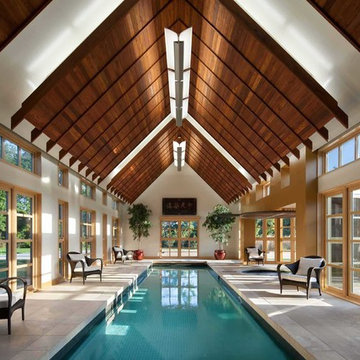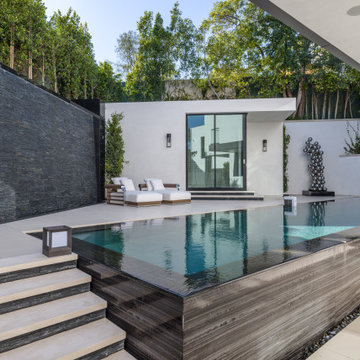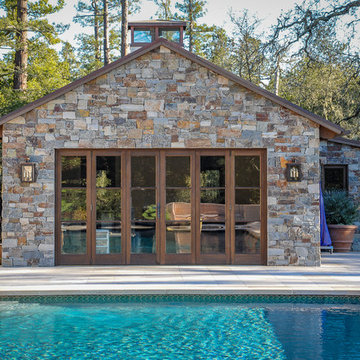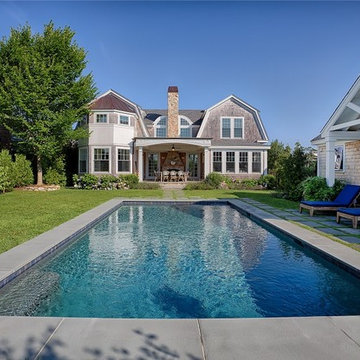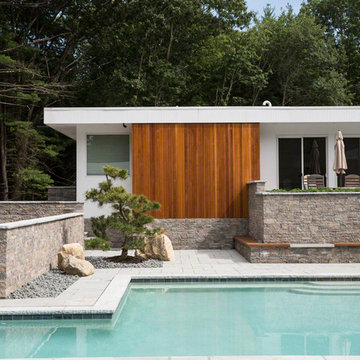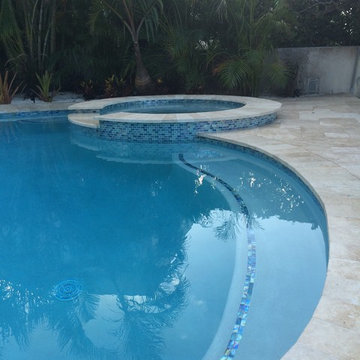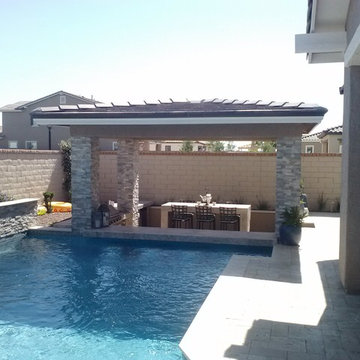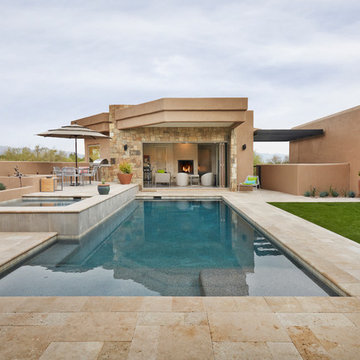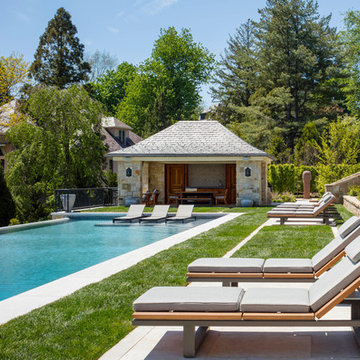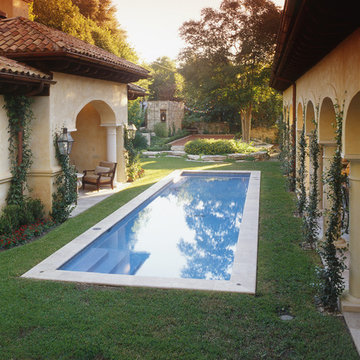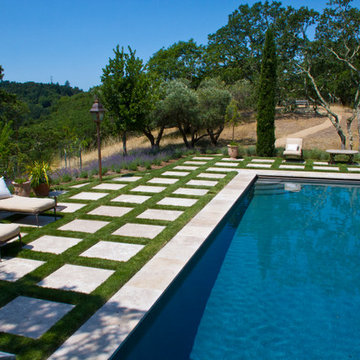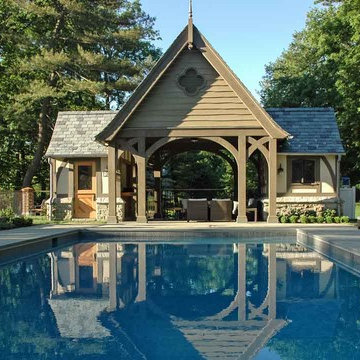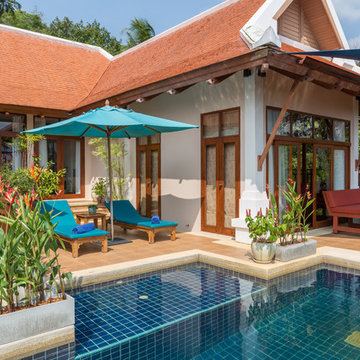1.155 Billeder af pool med poolhus og havefliser
Sorteret efter:
Budget
Sorter efter:Populær i dag
1 - 20 af 1.155 billeder
Item 1 ud af 3
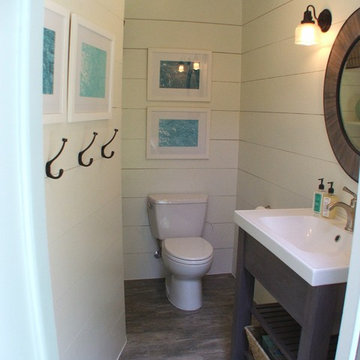
This pool bath was added in a niche that was previously open to the outdoors when the house was built. The exterior brick was removed from the outside walls creating an extra 6 inches of space around the perimeter and allowing for a small but functional pool bath.
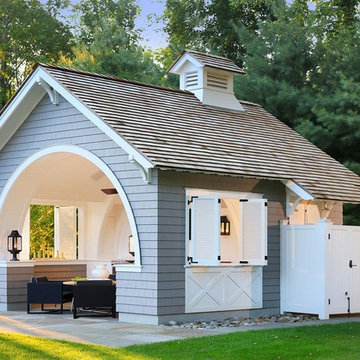
This project involved the design of a new open-air Pool House on grounds of a 1905 carriage house estate. The main house and guesthouse on this property were also extensively renovated as part of the project.
The concept for the new Pool House was to incorporate the vocabulary of these existing structures into the form while creating a protected, yet open space with a bright and fresh interior. The Pool house is sited on axis to a new fifty-foot pool and the existing Breakfast Room terrace with views back to the house and the adjacent pastoral fields.
The exterior of the pool house is shingled, with bracketed rakes, exposed rafter tails and a cupola. Wood louvered shutters and a custom made removable fabric cover protect the structure during the off season.
The interior of the Pool House includes a vaulted sitting area with wide beadboard on the walls and ceiling, shingled half walls and a soapstone wet bar. The bluestone flooring flows in from the pool terrace, blurring the boundaries of interior and exterior space. The bath and changing area have a built in stained bench and a vanity with an integral soapstone sink. An exterior shower enclosure is linked to the form by the bracketed extension of the main roof.
Photography Barry A. Hyman.
Contractor L & L Builders
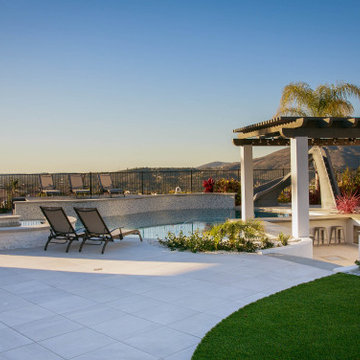
This project epitomizes luxury outdoor living, centered around an extraordinary pool that sets a new standard for leisure and elegance. The pool, features a custom-built swim-up bar, allowing guests to indulge in their favorite beverages without ever leaving the water. Surrounded by sumptuous lounging areas and accented with sophisticated lighting, the pool area promises an unparalleled aquatic experience. Adjacent to this aquatic paradise, the outdoor space boasts an entertainer’s dream kitchen and a mesmerizing fire feature, all framed by breathtaking panoramic views that elevate every gathering. Additionally, the estate includes a state-of-the-art all-purpose sports court, offering endless fun with activities like tennis, basketball, and the ever-popular pickleball. Each aspect of this lavish project has been meticulously curated to provide an ultimate haven of relaxation and entertainment.
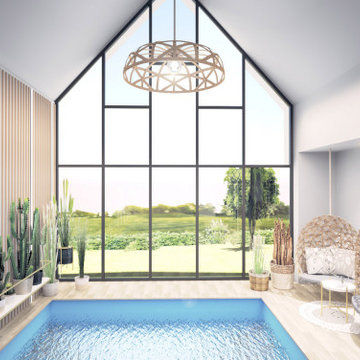
Die Akzentwand, die man auch aus dem Wohnraum sehen kann, ist mit Holzstäben und LED Einsätzen verkleidet. Um eine tropische Atmosphäre wie im Urlaub zu erzeugen reihen sich verschiedene Kakteen aneinander.
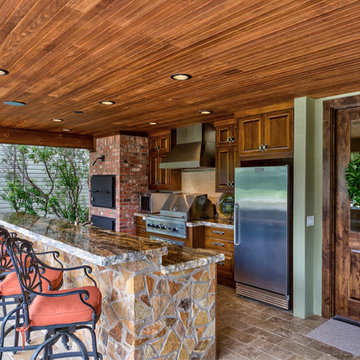
Pool house with rock bar, island and fireplace. Brick smoker and custom cabinetry. Brick privacy wall.
Photo Credits: Epic Foto Group
1.155 Billeder af pool med poolhus og havefliser
1
