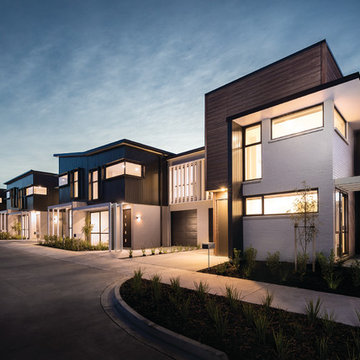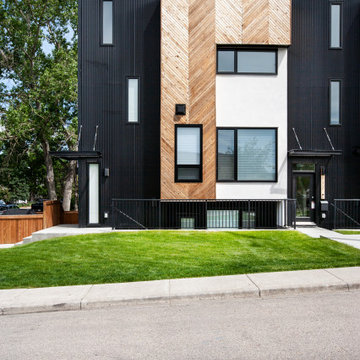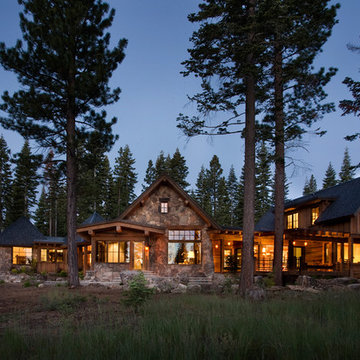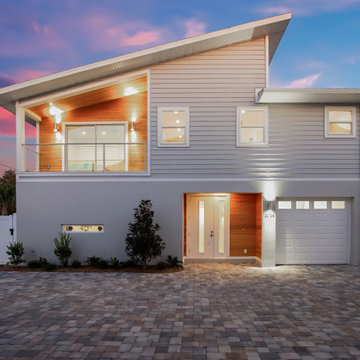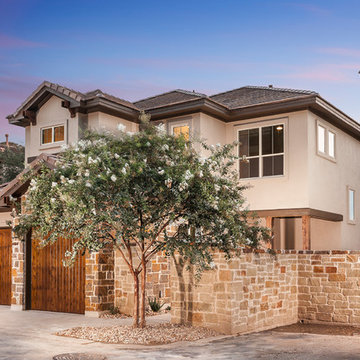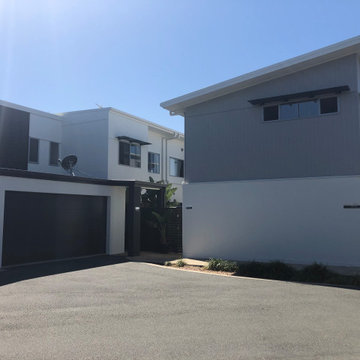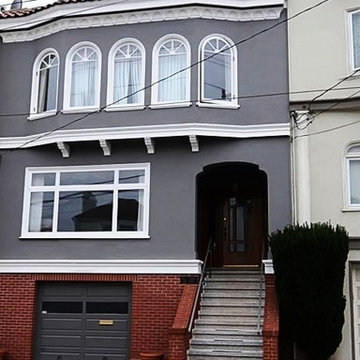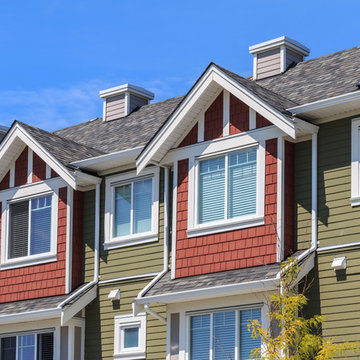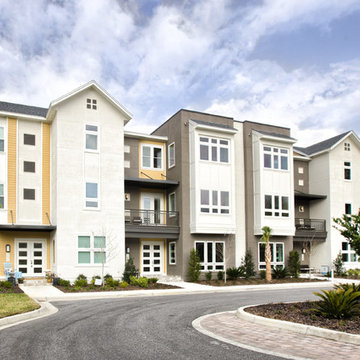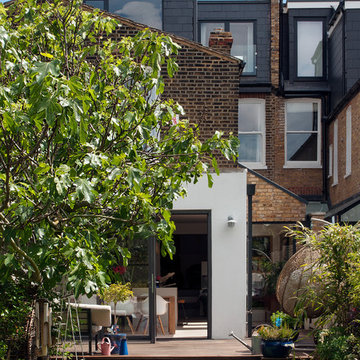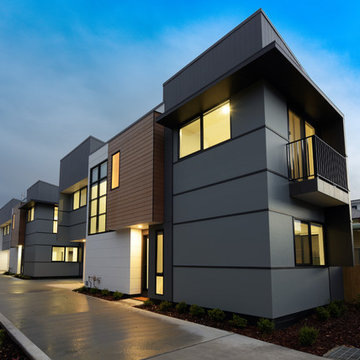704 Billeder af rækkehus med blandet facade
Sorteret efter:
Budget
Sorter efter:Populær i dag
121 - 140 af 704 billeder
Item 1 ud af 3
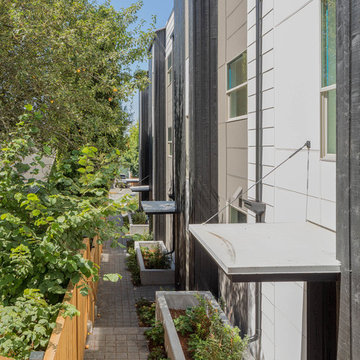
Our team collaborated with BuiltGreen to integrate sustainability concepts such as clean energy production, water use reduction, and recycled materials into the design of these new townhomes. The mass of the structure is mindful of the details of the neighborhood, and will complement the adjacent structures by varying vertically through the stepping of each unit. It also contrasts horizontally through the variety of positive and
negative spaces. Exterior finishes include hardy panel and vertical cedar. There will also be access along the south edge to encourage the interaction of homeowners.
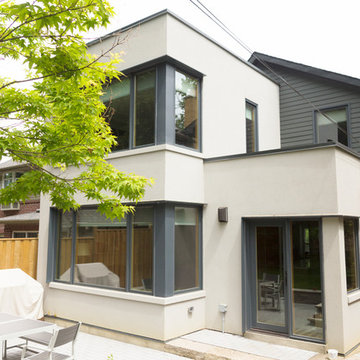
This beautiful home features a bright open floor plan with wood trim and high end finishes. The existing roof was modified for dormers with Parapet walls.
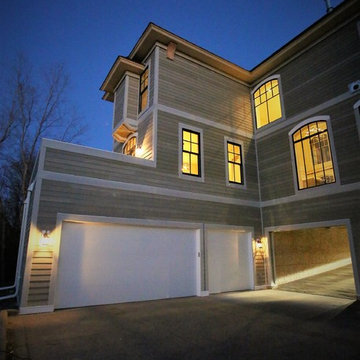
Three car temperature controlled garage discretely accessible via tunnel which passes below living room. Entire drive and drive court is heated, preventing snow accumulation.
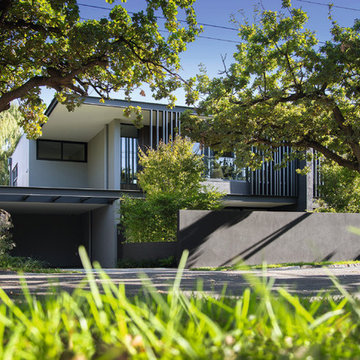
A contemporary townhouse development. Interior Design by Winston Design Collaboration, architecture by Pleysier Perkins, built by Atkinson Pontifex.
WINNER
• 2016 HIA CSR Australian Housing Awards 'TOWNHOUSE/ VILLA OF THE YEAR'
• 2015 HIA CSR Victorian Housing Kitchen & Bathroom Awards 'BEST NEW KITCHEN UP TO $30k'
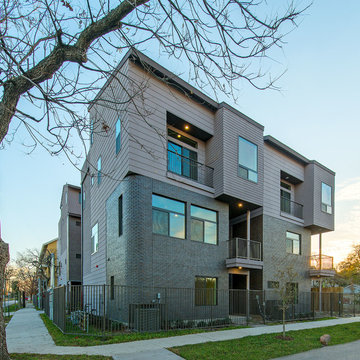
These townhomes takes advantage of their north elevation with large expanses of glass and a balcony accessed through sliding glass doors.
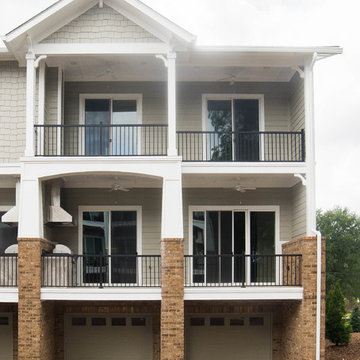
Located in the coveted West End of downtown Greenville, SC, Park Place on Hudson St. brings new living to old Greenville. Just a half-mile from Flour Field, a short walk to the Swamp Rabbit Trail, and steps away from the future Unity Park, this community is ideal for families young and old. The craftsman style town home community consists of twenty-three units, thirteen with 3 beds/2.5 baths and ten with 2 beds/2.5baths.
The design concept they came up with was simple – three separate buildings with two basic floors plans that were fully customizable. Each unit came standard with an elevator, hardwood floors, high-end Kitchen Aid appliances, Moen plumbing fixtures, tile showers, granite countertops, wood shelving in all closets, LED recessed lighting in all rooms, private balconies with built-in grill stations and large sliding glass doors. While the outside craftsman design with large front and back porches was set by the city, the interiors were fully customizable. The homeowners would meet with a designer at the Park Place on Hudson Showroom to pick from a selection of standard options, all items that would go in their home. From cabinets to door handles, from tile to paint colors, there was virtually no interior feature that the owners did not have the option to choose. They also had the ability to fully customize their unit with upgrades by meeting with each vendor individually and selecting the products for their home – some of the owners even choose to re-design the floor plans to better fit their lifestyle.
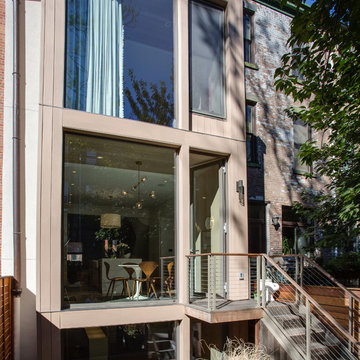
Rear elevation of a brownstone in Hoboken, NJ. New modern bay window clad in Resysta siding with large window panels open the house to the backyard. The use of warm wood and metal tones create an inviting outdoor living space.
Photo Credit: Blackstock Photography
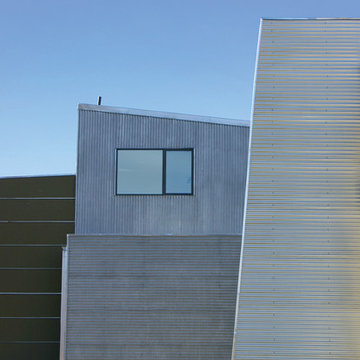
This mixed-income housing development on six acres in town is adjacent to national forest. Conservation concerns restricted building south of the creek and budgets led to efficient layouts.
All of the units have decks and primary spaces facing south for sun and mountain views; an orientation reflected in the building forms. The seven detached market-rate duplexes along the creek subsidized the deed restricted two- and three-story attached duplexes along the street and west boundary which can be entered through covered access from street and courtyard. This arrangement of the units forms a courtyard and thus unifies them into a single community.
The use of corrugated, galvanized metal and fiber cement board – requiring limited maintenance – references ranch and agricultural buildings. These vernacular references, combined with the arrangement of units, integrate the housing development into the fabric of the region.
A.I.A. Wyoming Chapter Design Award of Citation 2008
Project Year: 2009
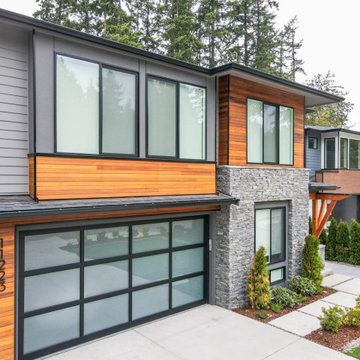
The use of grey and white creates a subtle beauty that's not overwhelmingly traditional. It gives your home a clean and fresh appearance both inside and out! However, if you use too many shaded grays, certain sections will appear dominating and predictable. As a result, we chose to design and include cedar siding to complement the color palette with a strong and brilliant Burnished Amber tint. The front entry accentuated the wood siding, which is surrounded by a uniformly beautiful gray and white palette. The window appeared to be moving onto this light side of the home as well. The overall exterior concept is a modern gray and white home with a burnished amber tone.
704 Billeder af rækkehus med blandet facade
7
