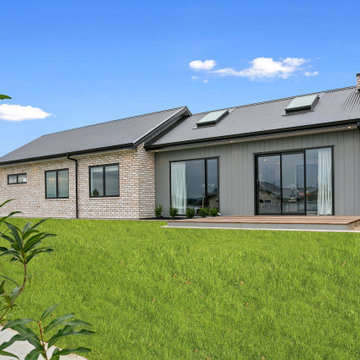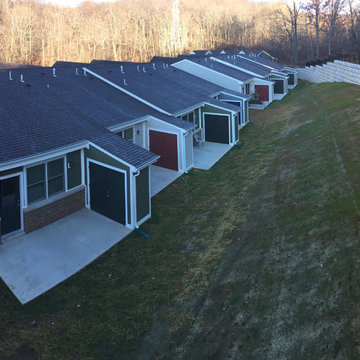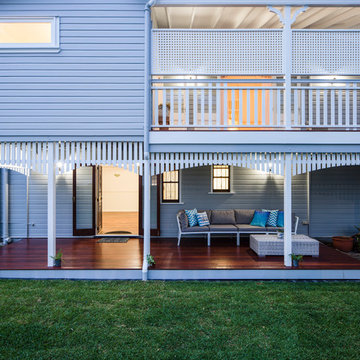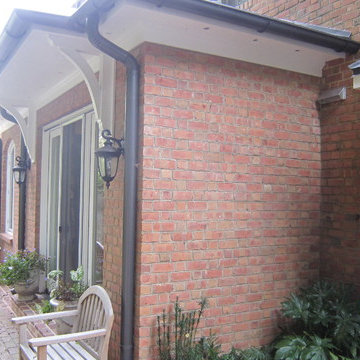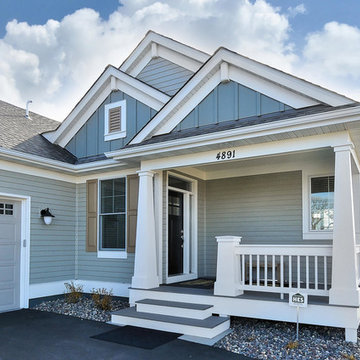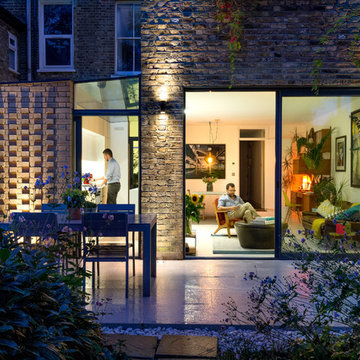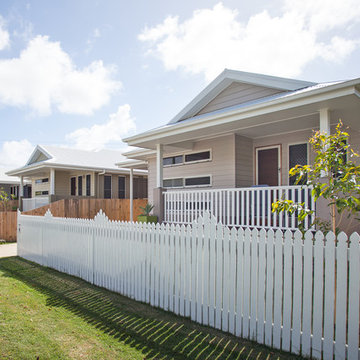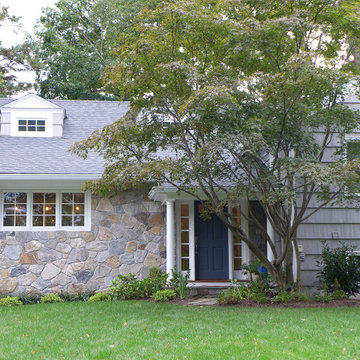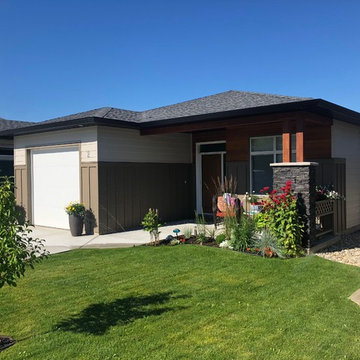514 Billeder af rækkehus med en etage
Sorteret efter:
Budget
Sorter efter:Populær i dag
121 - 140 af 514 billeder
Item 1 ud af 3
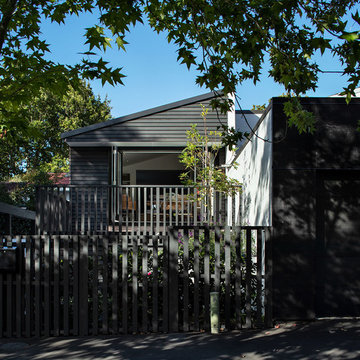
Photograph: Simon Devitt.
The house connects to the street by opening onto a street-side sunny deck, and lots of planting. The extension was designed to echo the strong roof forms of the original townhouse.
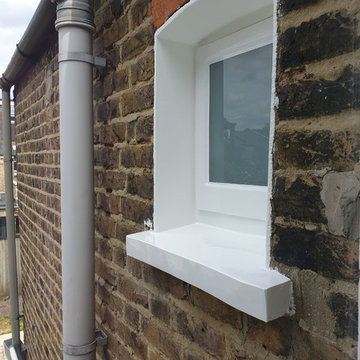
Big repair work to the masonry and wood element included build up windows sill due to decay of material. Glass was masked, everything sanded and improved. Painting with primer and 2 coats of a high gloss finish in white. All work was carried out from ladders.
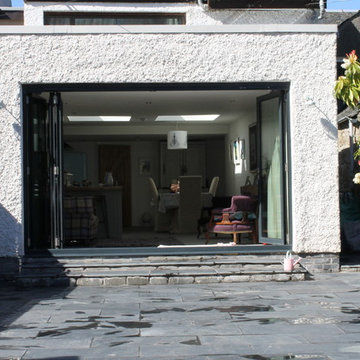
External view of new single storey extension with flat roof and bifolding doors
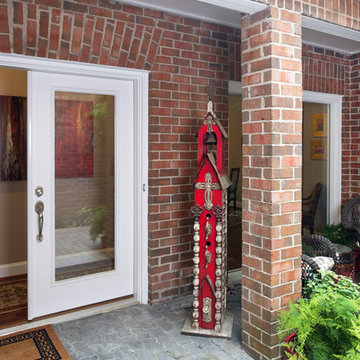
Architect: Morningside Architects, LLP
Photographer: DM Photography
Contractor: Lucas Craftsmanship
Structural Engineer: Insight Structures
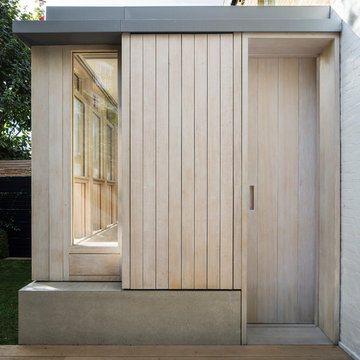
Prefabricated timber extension on concrete base with timber fins + sash windows.
Photo credit: Richard Chivers
Belsize House shortlisted for AJ100 Small Projects Awards 2017
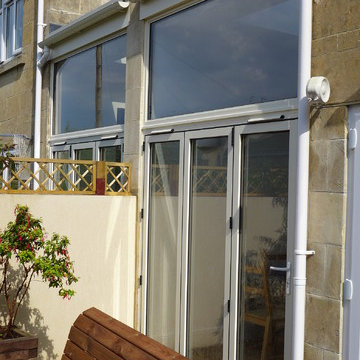
Glazed double side return extensions on neighbouring properties with powder coated aluminium frames, roof lights, and bifold doors opening on to flush patio.
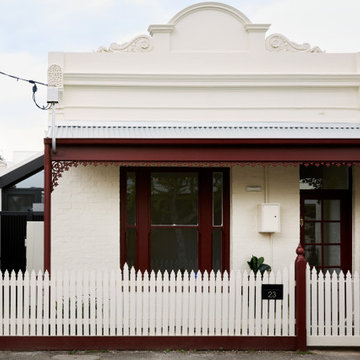
The new addition is recessed more than 3m from the front heritage façade. The portion that is visible from Coleman Street appears as a frame to the interior space. Its gesture allows the reinstated elements of the original house remain the identity of the heritage place. It introduces new elements without interrupting the façade rhythm of the street.
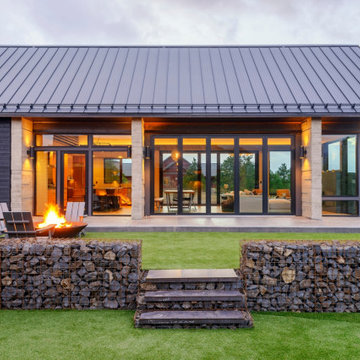
Project Overview:
This project is a vacation home for a family to enjoy the beauty of Swauk Prairie in Hidden Valley near Cle Elum, Kittitas County, Washington. It was a highly collaborative project between the owners, Syndicate Smith (Steve Booher lead), Mandy Callaway, and Merle Inc. The Pika-Pika exterior scope was pre-treated with a fire retardant for good measure due to being located in a high-fire zone on the east side of the Cascade mountain range, about 90 minutes east of Seattle.
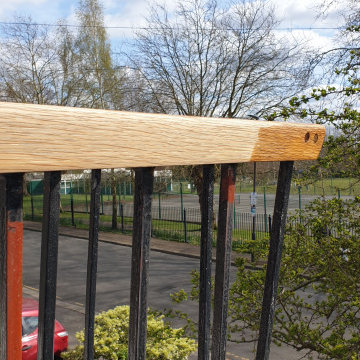
Exterior work consisting of garage door fully stripped and sprayed to the finest finish with new wood waterproof system and balcony handrail bleached and varnished.
https://midecor.co.uk/door-painting-services-in-putney/
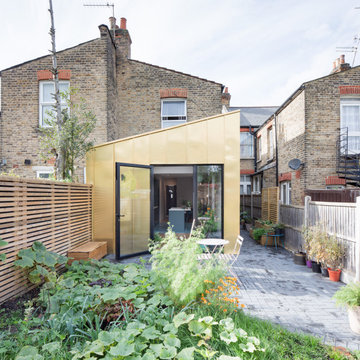
The Mount Pleasant project has created a contemporary living space for this traditional Victorian terrace house in Tottenham, north London. The scheme has included an extensive renovation, refurbishment and a distinctive extension wrapped in golden copper cladding.
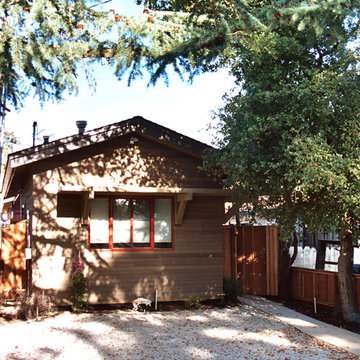
ENRarchitects designed and rebuilt this 975sf, single story Residence, adjacent to Stanford University, as project architect and contractor in collaboration with Topos Architects, Inc. The owner, who hopes to ultimately retire in this home, had built the original home with his father.
Services by ENRarchitects included complete architectural, structural, energy compliance, mechanical, electrical and landscape designs, cost analysis, sub contractor management, material & equipment selection & acquisition and, construction monitoring.
Green/sustainable features: existing site & structure; dense residential neighborhood; close proximity to public transit; reuse existing slab & framing; salvaged framing members; fly ash concrete; engineered wood; recycled content insulation & gypsum board; tankless water heating; hydronic floor heating; low-flow plumbing fixtures; energy efficient lighting fixtures & appliances; abundant clerestory natural lighting & ventilation; bamboo flooring & cabinets; recycled content countertops, window sills, tile & carpet; programmable controls; and porus paving surfaces.
https://www.enrdesign.com/ENR-residential-FacultyHouse.html
http://www.toposarchitects.com/
514 Billeder af rækkehus med en etage
7
