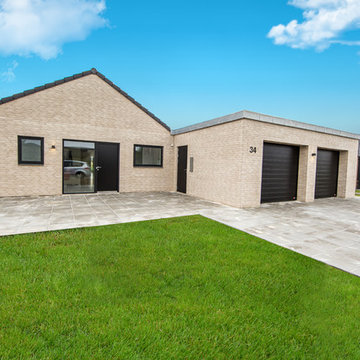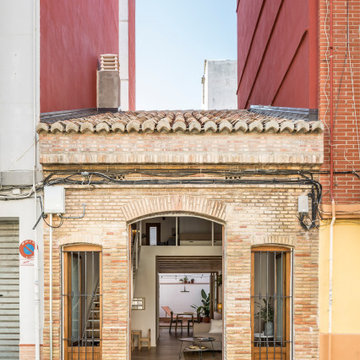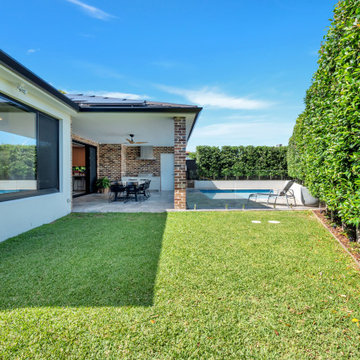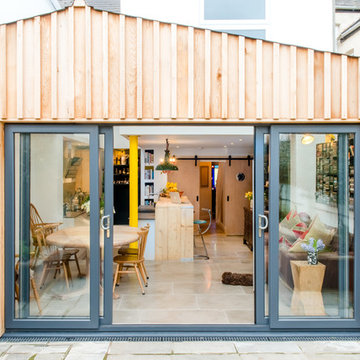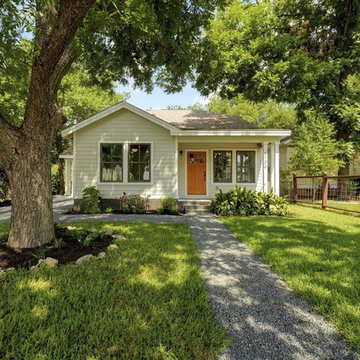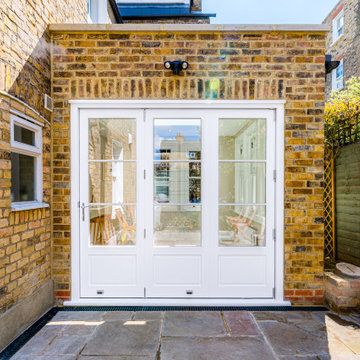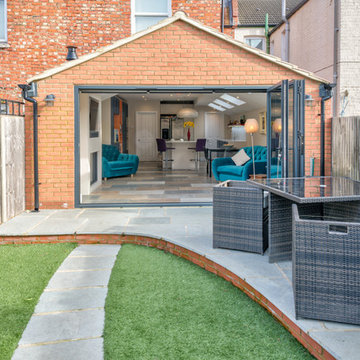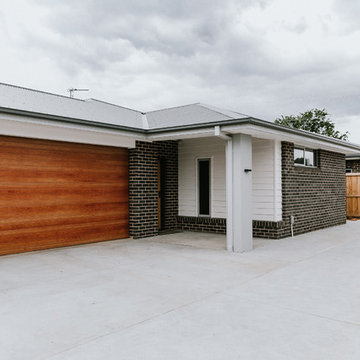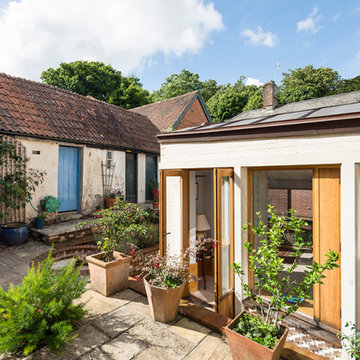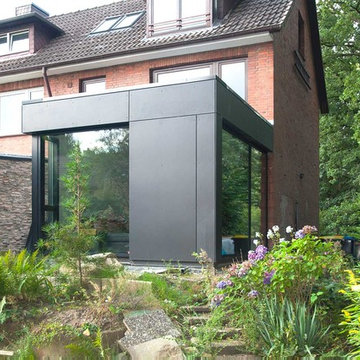510 Billeder af rækkehus med en etage
Sorteret efter:
Budget
Sorter efter:Populær i dag
61 - 80 af 510 billeder
Item 1 ud af 3
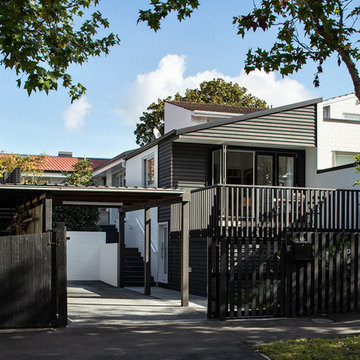
The house's geometry was very sharp and fun to play with. The new form echoes the old steeply-pitched roofed form, which then talks to its neighbour. Overall the effect is striking and modern.
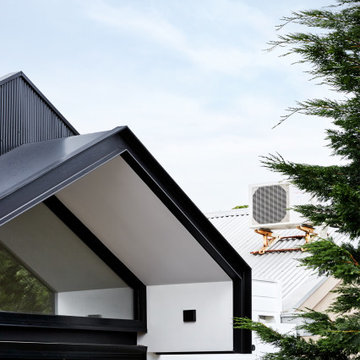
The materiality and colour palette aims to create a contrast to Fitzroy messiness and richness of the urban texture while relating to the scale of the context fabric. This was achieved through Black and white colour palette, horizontal fibre cement boards and mini orb corrugated cladding.
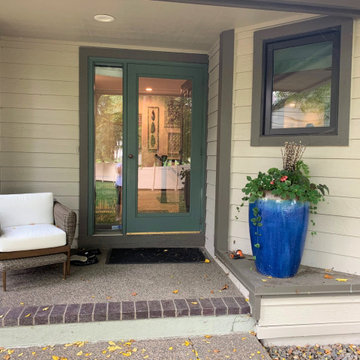
Entry to home with blue accents and resin wicker lounge chair and ottoman
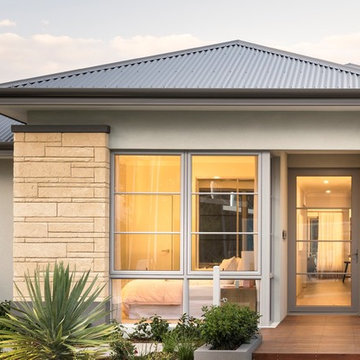
Margaret River applied to front feature and pier to entry.
The Sheer Elegance of our Margaret River Range, summons beauty and sophistication to your home - Our product can be applied to bare brick, blue board cement sheeting concrete tilt panel surfaces such as piers, portico's, feature walls, fireplaces, alfresco areas etc. Stone Effects is a strong and long lasting render which is applied with a trowel then carved to create the Stone Effect of Limestone Blocks. As it is all hand carved, blocks can be of varies sizes according to your requirements. Pigments can be added to suite your décor. Custom made to create a classic elegant finish.
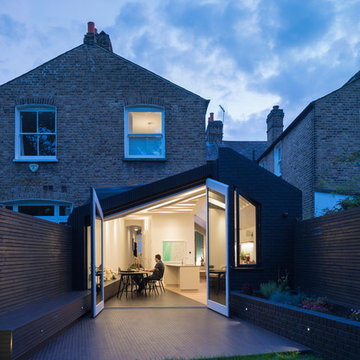
External view of extension at dusk with integrated brick planter and tiled bench.
Photograph © Tim Crocker
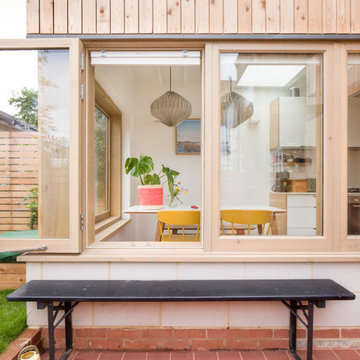
The single storey kitchen extension has been wrapped externally with larch cladding, with a plinth of fair faced concrete block work.
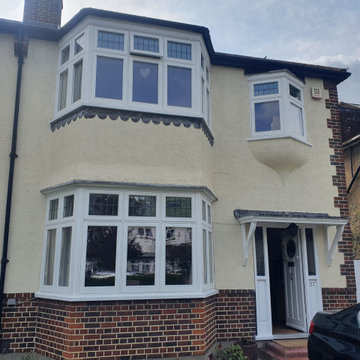
NIN Building Services has commissioned exterior window reparation in Wandsworth SW18. Windows were severely rotten at the bottom and needed epoxy repair with hardwood insertion. The window was fully repainted with 3 coats of paint.
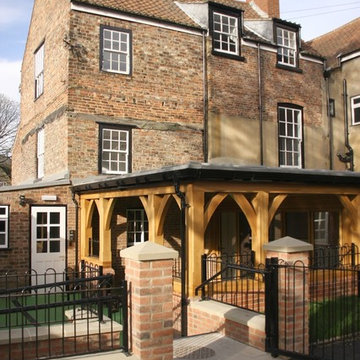
A bespoke timber framed extension.
The Grade 2 listed Minster Yard is visibly layered with centuries of historic construction; from the medieval period onward. The new extension to the building along with comprehensive internal alterations was conceived to bring the site back into daily use while retaining the important evidential value of the building’s fabric.
The process of construction revealed further intriguing characteristics of the building which had been hidden away by numerous past alterations. As discoveries were made the scheme evolved to solve new challenges in order to deliver an enjoyable and modernized building for the Minster School. Photos by PPIY architects
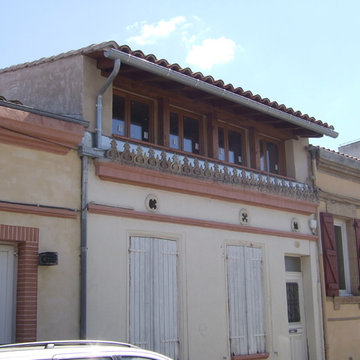
Les pignons sont en maçonnerie. Une ossature bois encadrant les quatre fenêtres. Tuiles canal récupérées sur l'ancien toit. Toute la zinguerie a été refaite et en particulier le cheneau derrière les antéfixes.
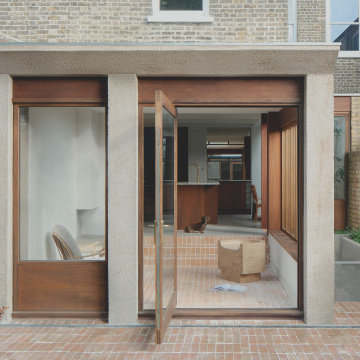
Rear extension to Victorian terraced house in modern design with large doors and windows.
510 Billeder af rækkehus med en etage
4
