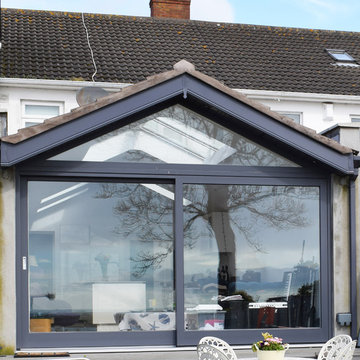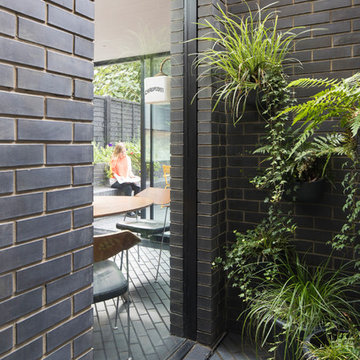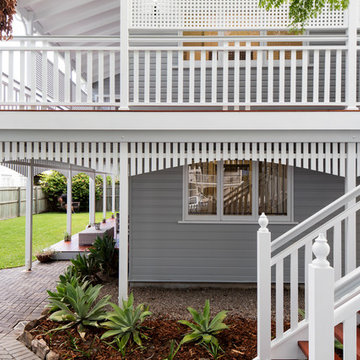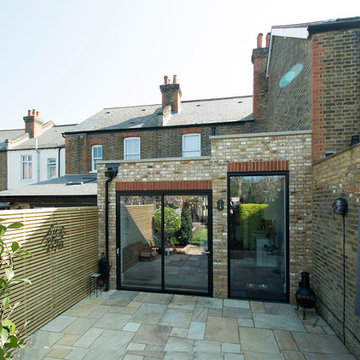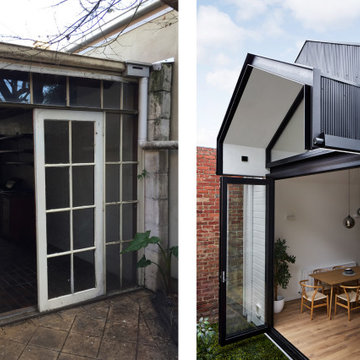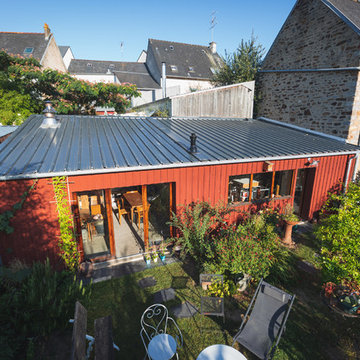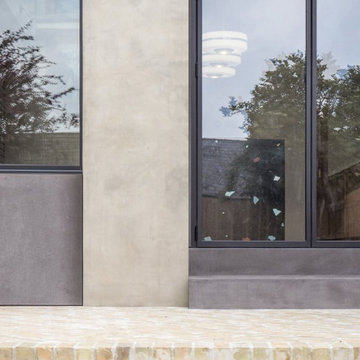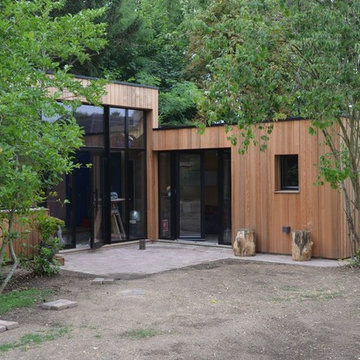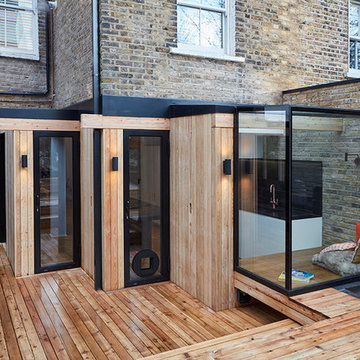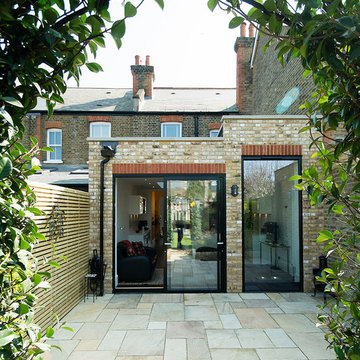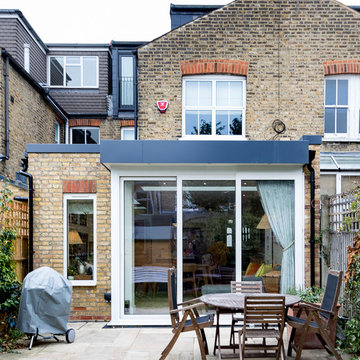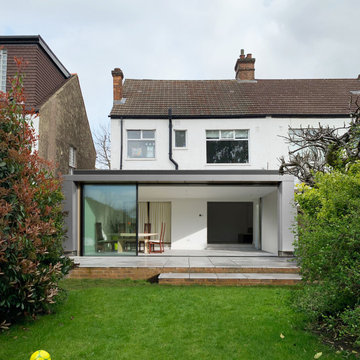510 Billeder af rækkehus med en etage
Sorteret efter:
Budget
Sorter efter:Populær i dag
81 - 100 af 510 billeder
Item 1 ud af 3
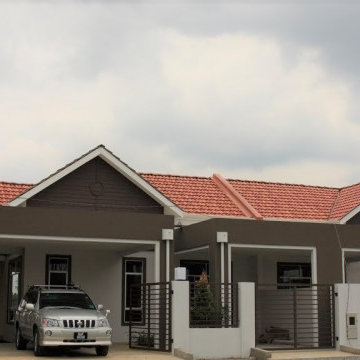
The single story houses included raked ceilings under the gable ends and a bonus mezzanine floor. The tropical design includes terraces and timber screens.
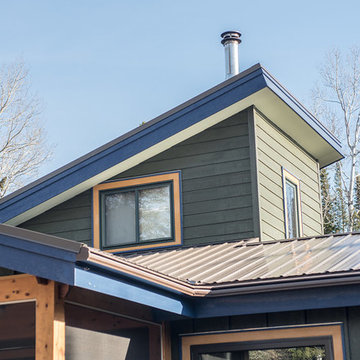
The original cabin rises above the bedroom and porch addition. Exterior has LP Smart Siding, soffets, fascias, and window casings.
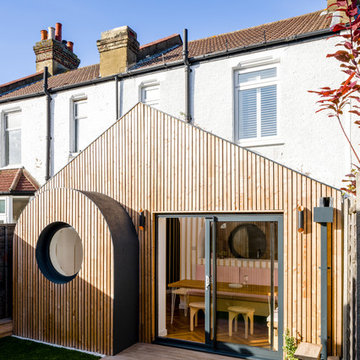
Extension with untreated larch facade, arched bay window and porthole window.
All photos by Gareth Gardner
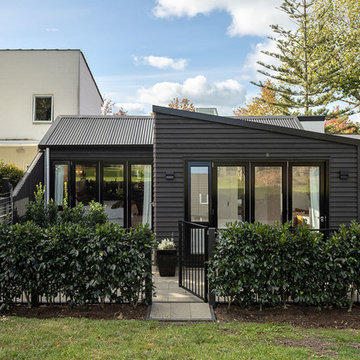
The house's geometry was very sharp and fun to play with. The rear of the house faces a shared park, and its profile was kept soft and low-key to unobtrusively fit into its surroundings.

Bahama Shutters enhance the tropical look of your home while offering everyday use and protection. While still allowing a cool coastal breeze, the Bahama Shutter provides shading protection from the sun. The added privacy benefit of Bahama Shutters eliminates the need for interior window blinds or shutters, while still allowing in light and air flow in the closed position.
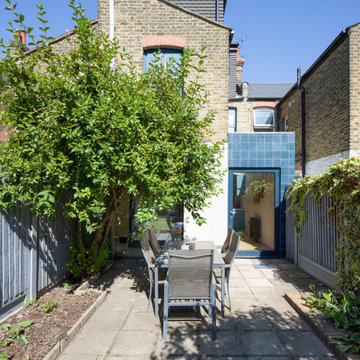
James Dale Architects were appointed to design this rear side infill kitchen extension in Leyton, north east London, UK. The design has created a light and modern kitchen and living space at the back of the building, transforming the ground floor from dark and uninviting into a sleek, bright and open planned.
The exterior of the modern extension is clad in blue encaustic tile and features an oriel window inserted into the rear elevation.
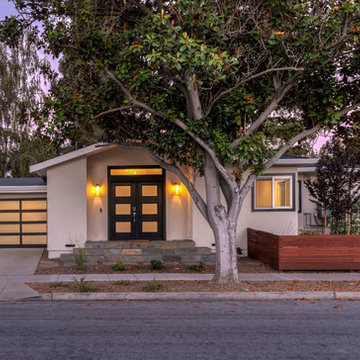
Exterior of a compact home, given an illusion of spaciousness inside by light colors and minimalistic interior
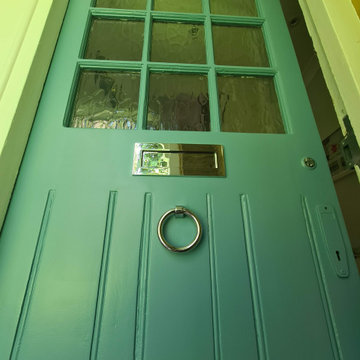
Full front door restoration, from door being stripped back to bare wood, to new epoxy resin installation as a train and approved contractor. Followed up with hand painted primers, stain blocker and 3 top coat in satin. All made by hand painted skill, sand and dust off between coats. New door fitting was fully installed.
510 Billeder af rækkehus med en etage
5
