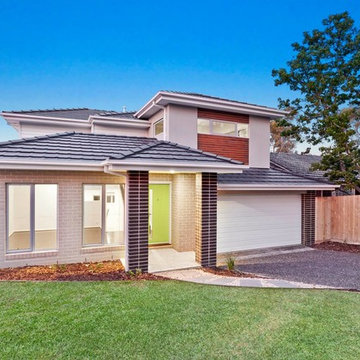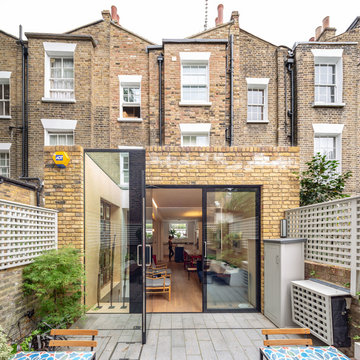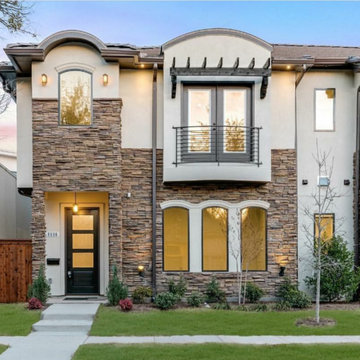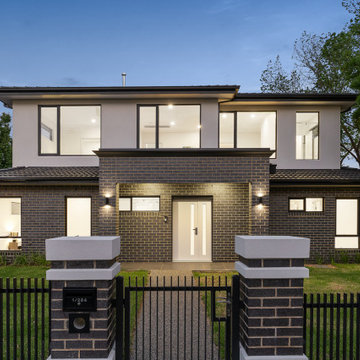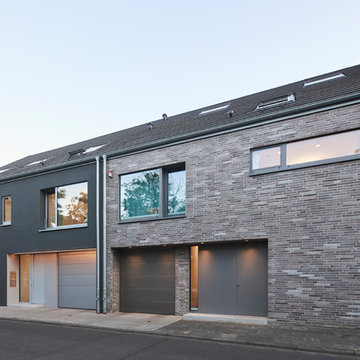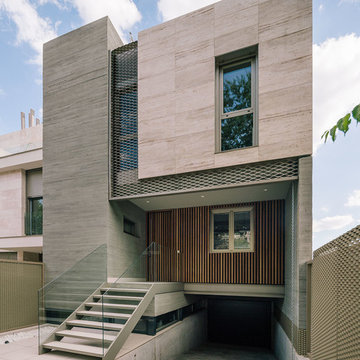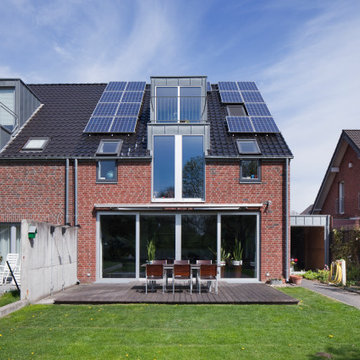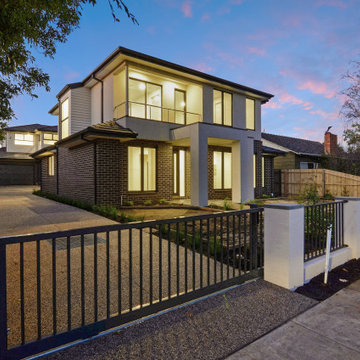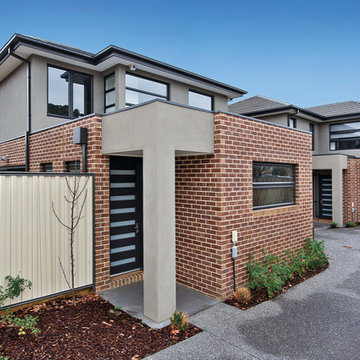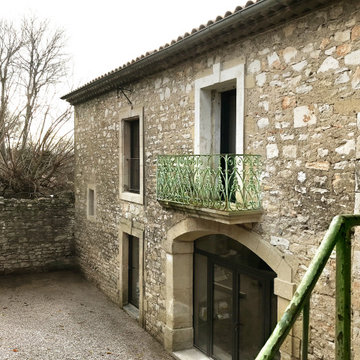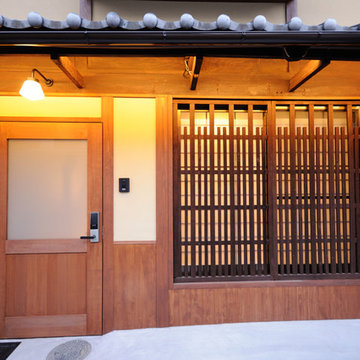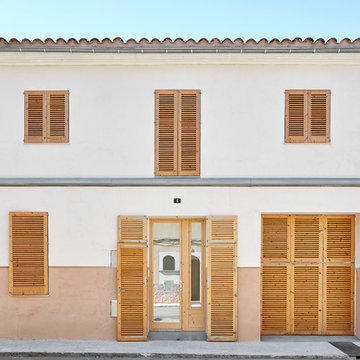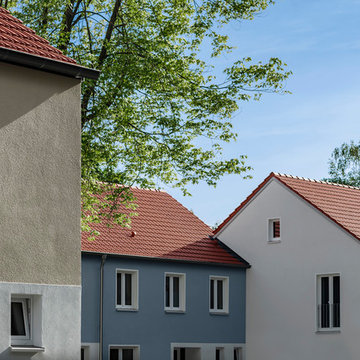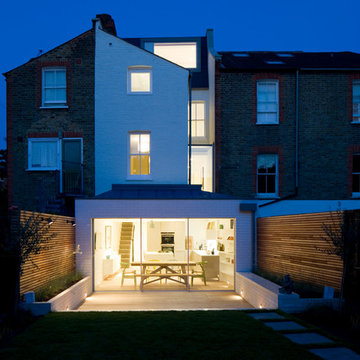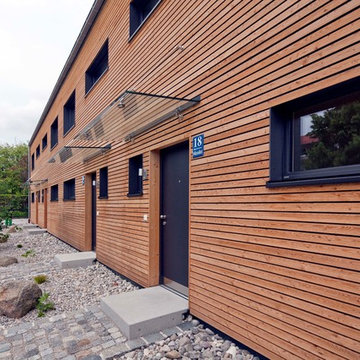948 Billeder af rækkehus med tegltag
Sorteret efter:
Budget
Sorter efter:Populær i dag
201 - 220 af 948 billeder
Item 1 ud af 3
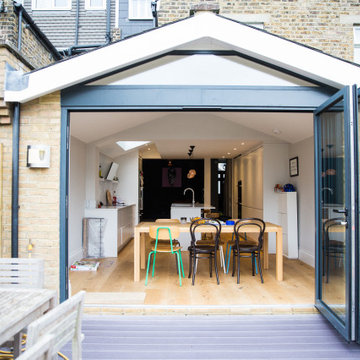
Photography Credit: Pippa Wilson Photograpgy
Looking outdoors back intwards the kitchen / snug conversion. A-frame extension with folding sliding doors, gives this family a light modern airy space to live.
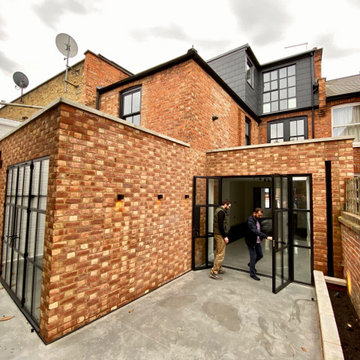
The remodelling and extension of a terraced Victorian house in west London. The extension was achieved by using Permitted Development Rights after the previous owner had failed to gain planning consent for a smaller extension. The house was extended at both ground and roof levels.
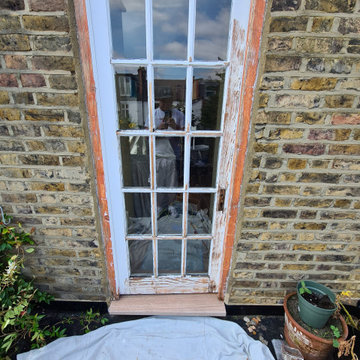
Exterior painting and decorating work to the doors are not easy - unseen damage are hard to predict... The repair is not easy but with right knowledge, tools, and specialist product the door and frame will last at least 20 more years. For any enquire regarding exterior work please visit
.
https://midecor.co.uk/door-painting-services-in-putney/
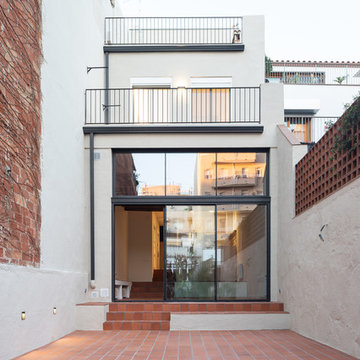
Arquitectura: Llar_arquitectura
Fotografía: Joan Azorín | Architecture Photography
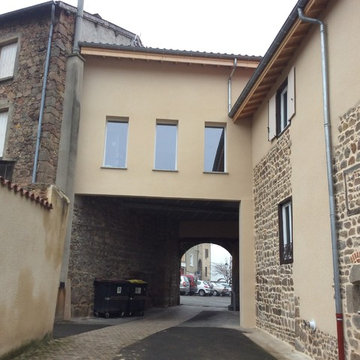
Création de châssis fixes sur la façade arrière pour apporter de la lumière à l'appartement et le rendre traversant.
948 Billeder af rækkehus med tegltag
11
