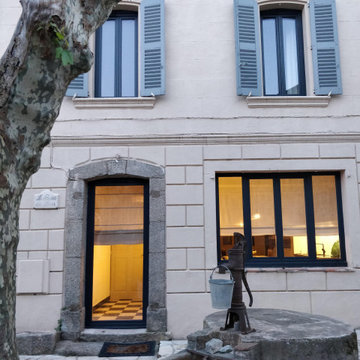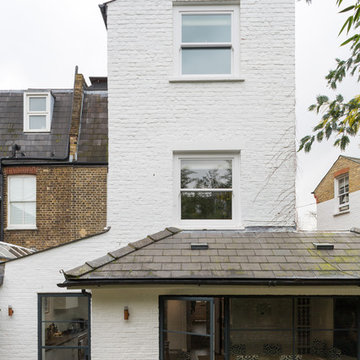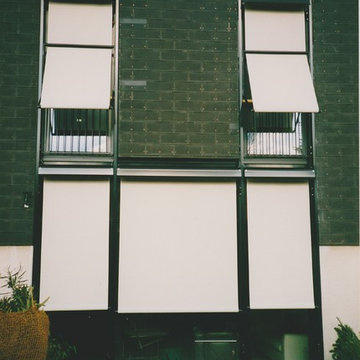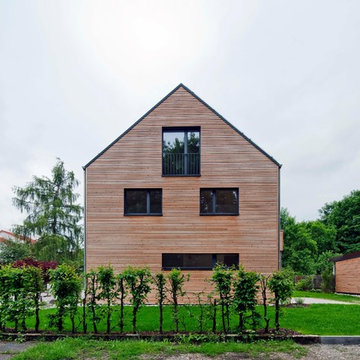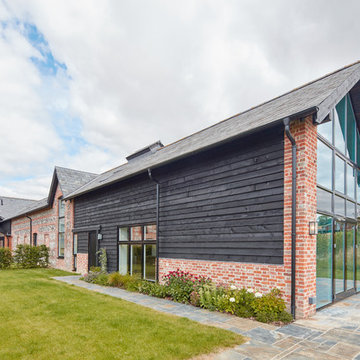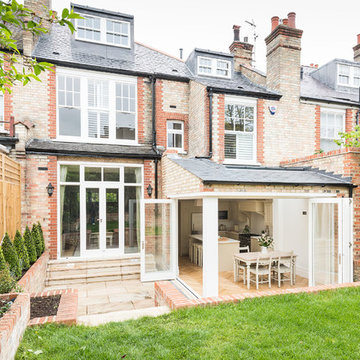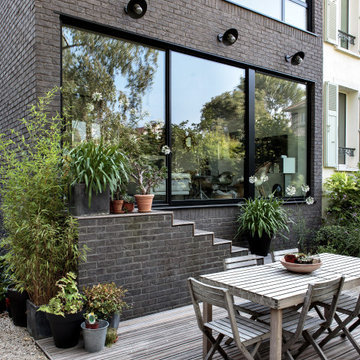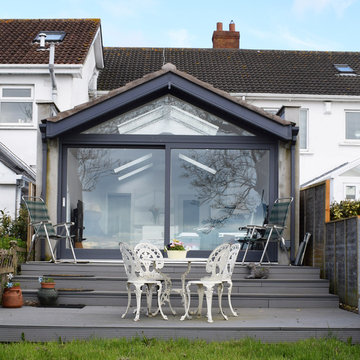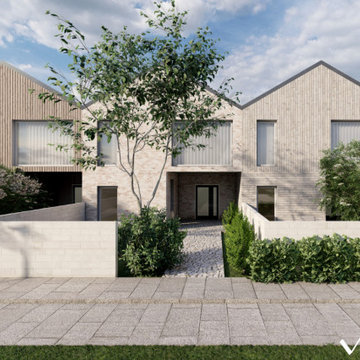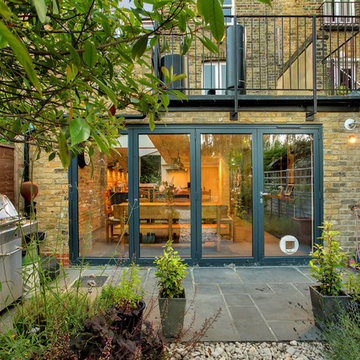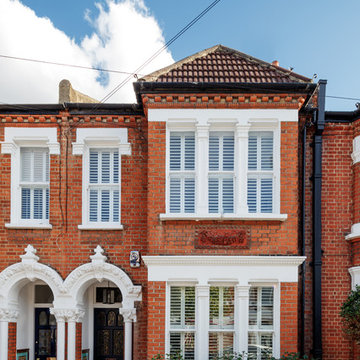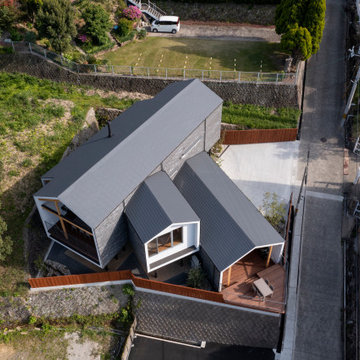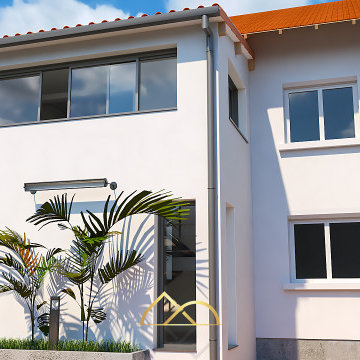949 Billeder af rækkehus med tegltag
Sorteret efter:
Budget
Sorter efter:Populær i dag
141 - 160 af 949 billeder
Item 1 ud af 3
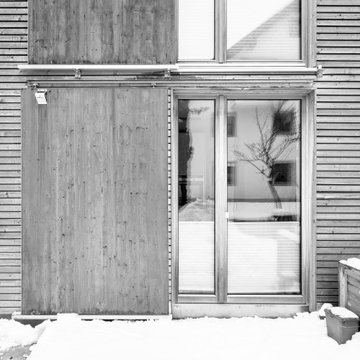
Bei der Sanierung wurden die Rollläden entfernt. Raumhohe Fenster sogen nun für ausreichend Licht im Innenraum. die Verschattung wurde durch eine Schiebeladen-Konstruktion gelöst, die mit der Holzoptik der Fassade harmoniert.
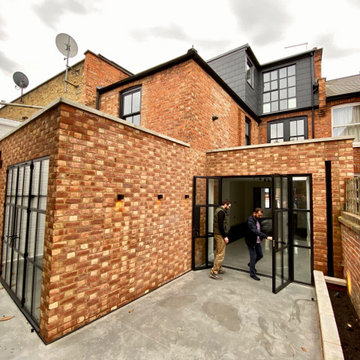
The remodelling and extension of a terraced Victorian house in west London. The extension was achieved by using Permitted Development Rights after the previous owner had failed to gain planning consent for a smaller extension. The house was extended at both ground and roof levels.
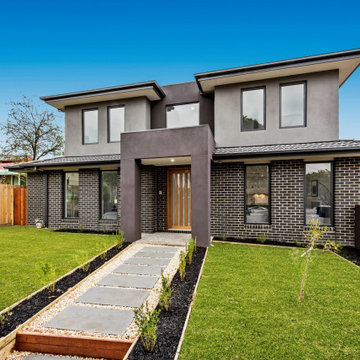
Three luxury townhouses built by Aykon Homes at Bridget St, Glen Waverley. Pictured is the facade of the front townhouse, in elegant dark brown bricks with the top level rendered in grey.
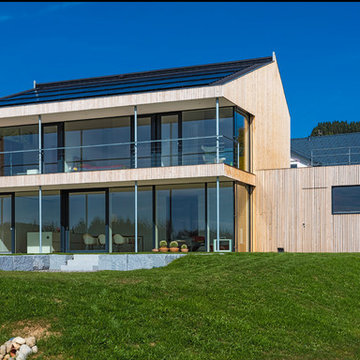
Deutscher Fertighauspreis 2018:
1. Platz CUSTOMERS CHOICE (Publikumspreis)
Fotos: Rene Lamb
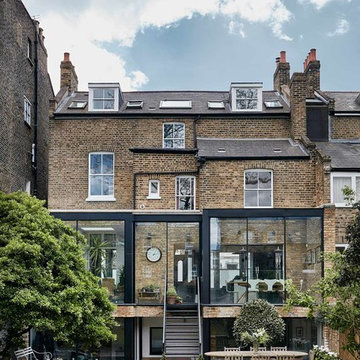
Kaap Studio Architects designed this balcony-style extension to this beautiful London terrace home in London. This extension included a large structural glass roof, minimal windows sliding glass doors and an aluminium casement door. IQ frameless glass balustrades were installed into the minimal windows configuration to create a minimalistic protective barrier that didn't interrupt the views of the gorgeous garden
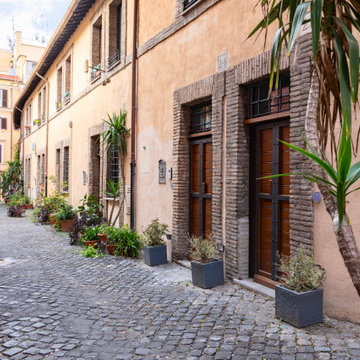
Potrà sembrare una qualsiasi via del centro di Roma, ma questa è una foto di una grande vittoria. Grazie al nostro staff di geometri, siamo riusciti a far ripristinare una porta che era stata chiusa e creare così due unità abitative indipendenti.
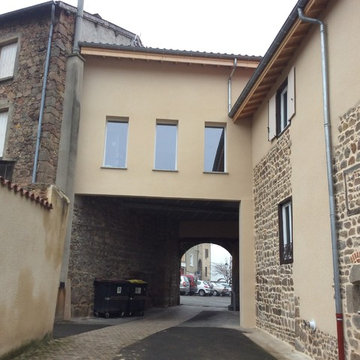
Création de châssis fixes sur la façade arrière pour apporter de la lumière à l'appartement et le rendre traversant.
949 Billeder af rækkehus med tegltag
8
