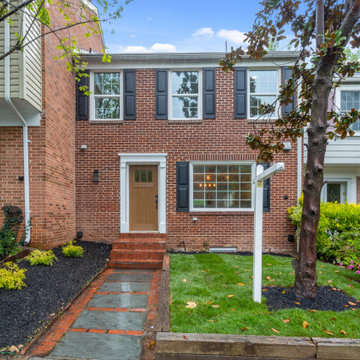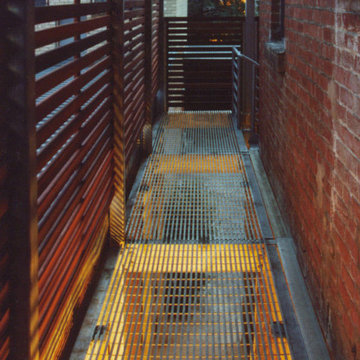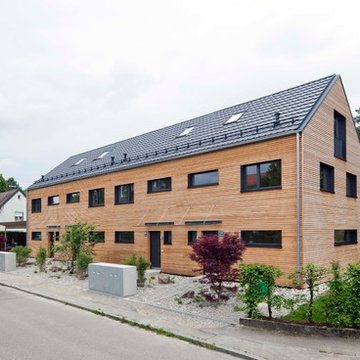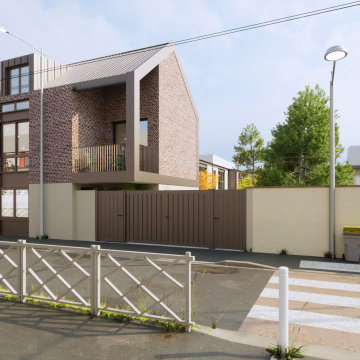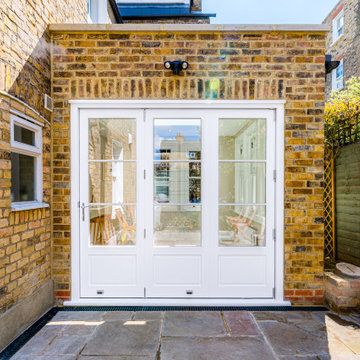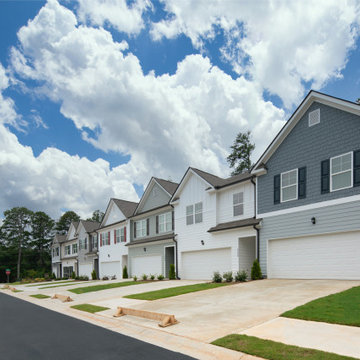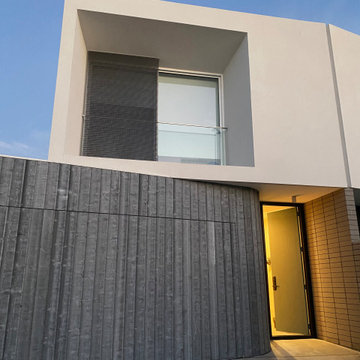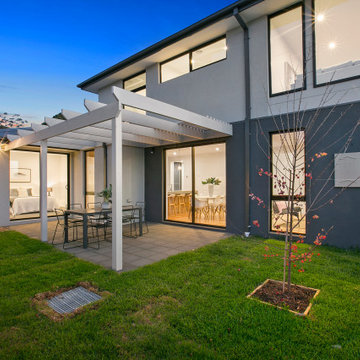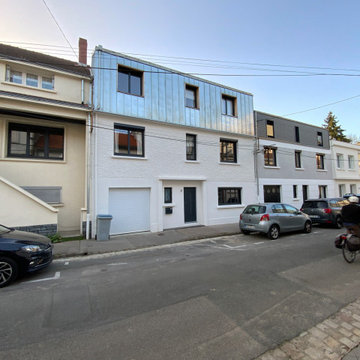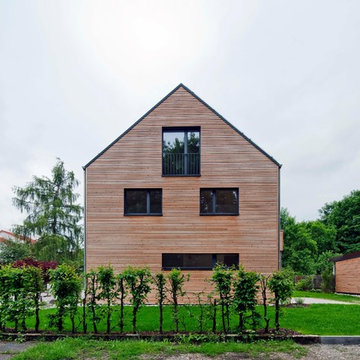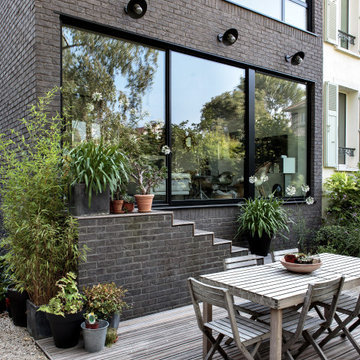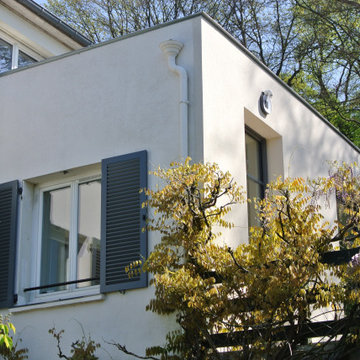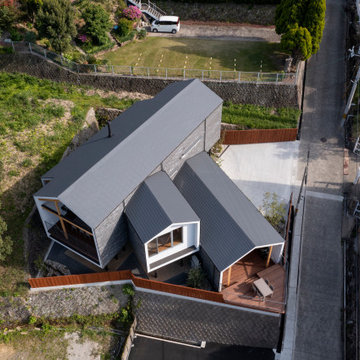353 Billeder af rækkehus
Sorteret efter:
Budget
Sorter efter:Populær i dag
21 - 40 af 353 billeder
Item 1 ud af 3
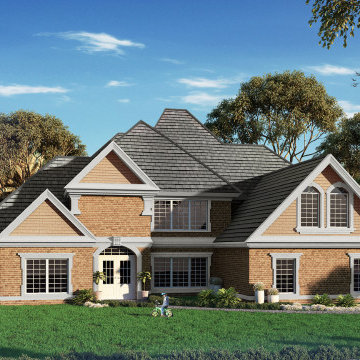
This is architectural design of villa with landscape area design by architectural rendering studio. The above project shows architectural rendering of two floor villa with rooftop, garage slot & landscape area with greenery. The exterior visualization creates buildings, furniture, and interiors that connect people with the rhythms of the city and nature.Here is a complete set of architectural rendering for presentation.

The master suite has a top floor balcony where we added a green glass guardrail to match the green panels on the facade.
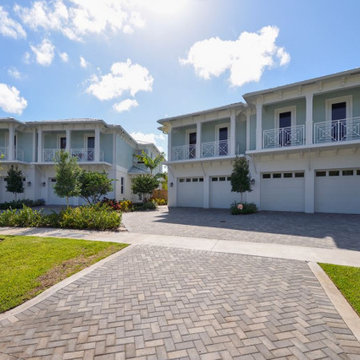
PROJECT TYPE
Four (4), 2-story townhouses with 9,676sf of living space on the New River in the historic Sailboat Bend area
SCOPE
Architecture
LOCATION
Fort Lauderdale, Florida
DESCRIPTION
Two (2), 3 Bedroom / 3-1/2 Bathrooms & Den units and two (2) 4 Bedroom / 4-1/2 Bathroom units
Enhanced open floor plans for maximizing natural lighting with sustainable design-based materials and fixtures
Amenities include private rear patios, covered terraces, swimming pools and private boat docks
Island Colonial-style architecture with horizontal siding, Bahama shutters, decorative railings and metal roofing
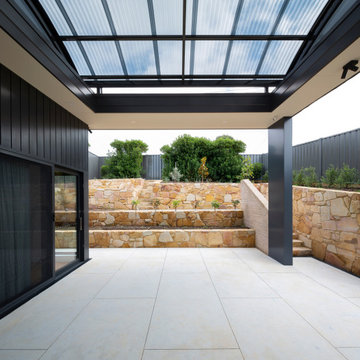
Kaleen Townhouses
Interior design and styling by Studio Black Interiors
Build by REP Building
Photography by Hcreations
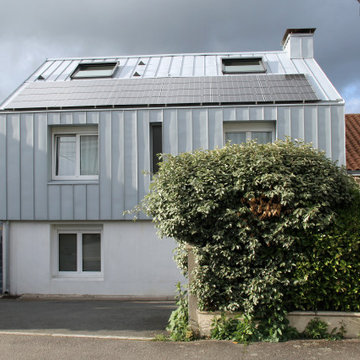
Jouant avec les reflets de lumière, la nouvelle peau de zinc Azengar de cette maison traditionnelle initie un dialogue subtil avec son environnement, et lui donne un second souffle. À l’occasion de travaux de rénovation énergétique et de surélévation, le choix de ce matériau est rapidement apparu comme une évidence. À la fois noble et pérenne, utilisable aussi bien en bardage qu’en toiture, l’exploitation de son potentiel a permis un traitement fin des détails de retournement pour créer une enveloppe continue, comme un écrin. La teinte Azengar, douce et naturelle, en plus de réfléchir le contexte, est sensible aux variations d’ambiances et change légèrement de coloration au gré des conditions météorologiques.
L’étage est entièrement isolé par l’extérieur, et la modification de charpente côté Nord dégage un nouvel espace, qui est totalement réaménagé. Ce dernier est redivisé en deux parties : la plus importante fait office de salle multimédia (pour le sport, les jeux et l’installation d’un home cinema), tandis que l’autre est transformée en une chambre d'amis d'environ 17 m². Plus qu’une simple séparation, l’élément épais qui les délimite est un véritable meuble intelligent : intégrant tantôt des étagères, tantôt une kitchenette, l’accès à la salle-de-bains ou encore des placards, il répond à de nombreuses fonctions, toutes regroupées en un unique bloc sculpté par les usages. Bien identifiable, en pin maritime contreplaqué, il structure l’espace et lui donne une atmosphère chaleureuse.
Afin de rendre de rendre l’accès à la chambre d’ami indépendant, un escalier extérieur en métal à deux volées est créé dans le prolongement de l’escalier existant en béton. Orientés plein Sud sur la rue, les panneaux photovoltaïques et les grands Velux exploitent au maximum les apports solaires. Côté jardin au Nord, un ensemble de fenêtres fixes et coulissantes en aluminium occupe quant-à-lui toute la largeur de la partie surélevée, offrant au regard la contemplation d’un paysage boisé.

The project to refurbish and extend this mid-terrace Victorian house in Peckham began in late 2021. We were approached by a client with a clear brief of not only extending to meet the space requirements of a young family but also with a strong sense of aesthetics and quality of interior spaces that they wanted to achieve. An exterior design was arrived at through a careful study of precedents within the area. An emphasis was placed on blending in and remaining subservient to the existing built environment through materiality that blends harmoniously with its surroundings. Internally, we are working to the clients brief of creating a timeless yet unmistakably contemporary and functional interior. The aim is to utilise the orientation of the property for natural daylight, introduce clever storage solutions and use materials that will age gracefully and provide the perfect backdrop for living. The Planning Permission has been granted in spring 2022 with the work set to commence on site later in the year.
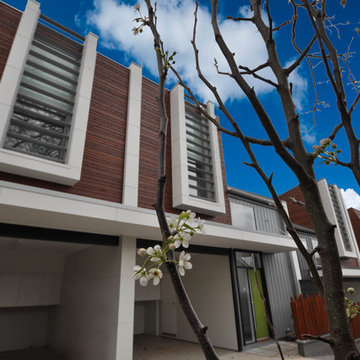
Each townhouse is identified with a colourful green door at the entry to the townhouse. Development is a mix of lightweight cladding defining eaves over the windows, timber cladding, charcoal block work wall at the base and metal cladding at the entry zones.
353 Billeder af rækkehus
2
