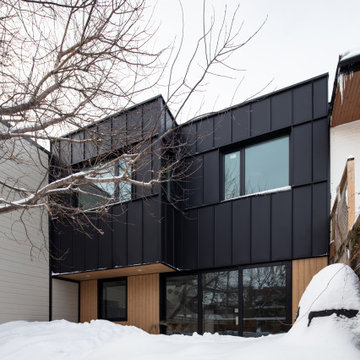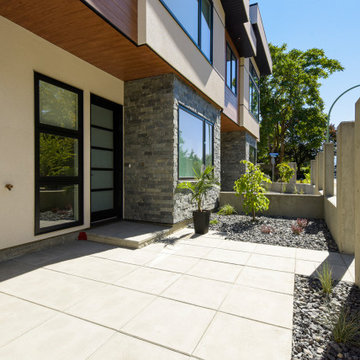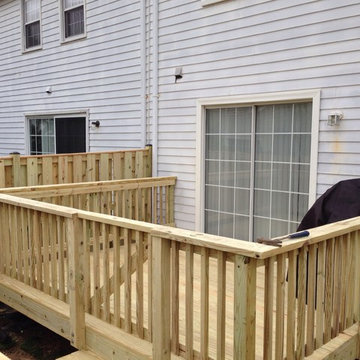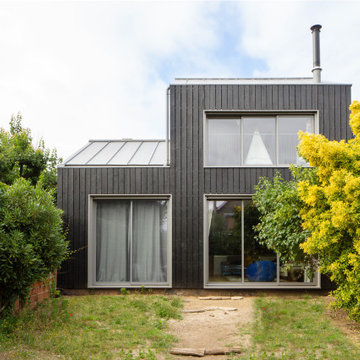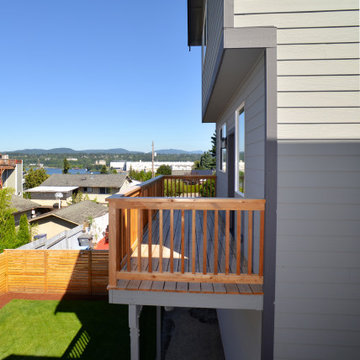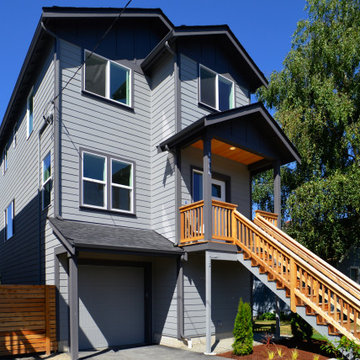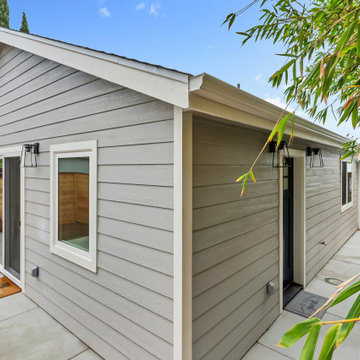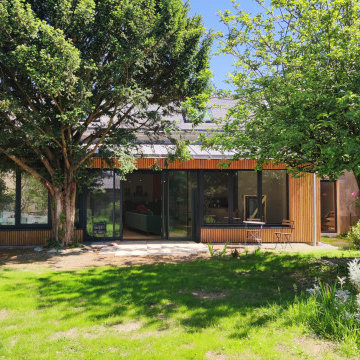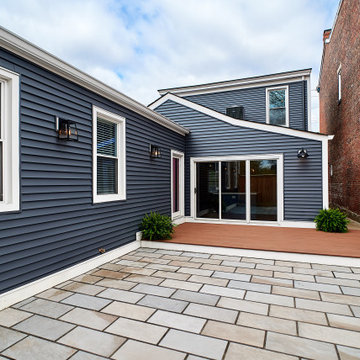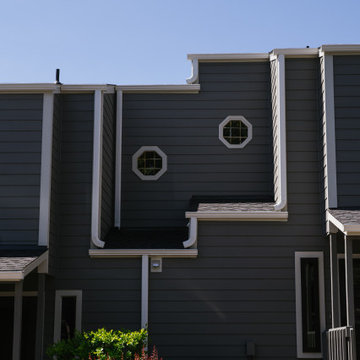131 Billeder af rækkehus
Sorteret efter:
Budget
Sorter efter:Populær i dag
61 - 80 af 131 billeder
Item 1 ud af 3
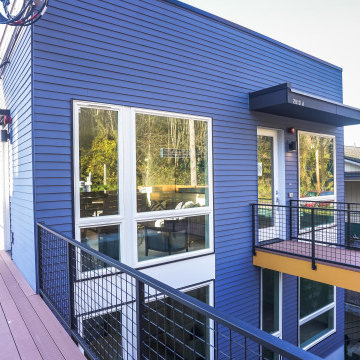
Front view of the exterior siding paneled with cedarwood accent. Panels are set in beveled design, adding a simple yet modern design, The design showcases a cool-toned blue color that stands out from the landscape.
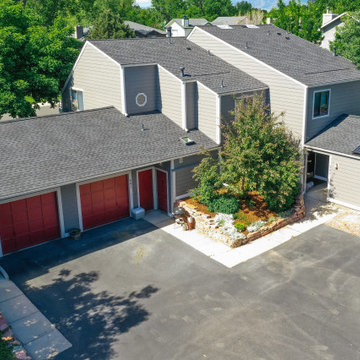
GAF Armorshield II Class 4 Shingles in Charcoal with James Hardie board siding in Aged Pewter with Cobblestone trim on a beautiful multi-family complex in Louisville, CO.
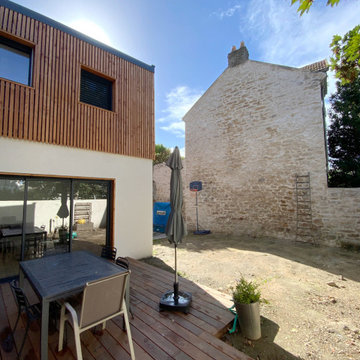
Construction d'une maison en ossature bois et isolation naturelle. Bardage à claire voie en bois naturelle et enduit blanc sur isolant liège.
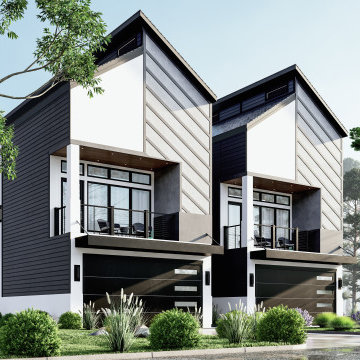
Custom Texas Homes by John Allen our Associate Architect Partner in Houston, Texas
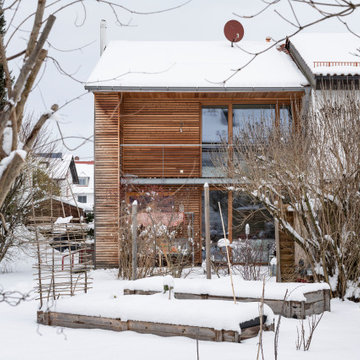
Projektrückblick: Dieses Reihenendhaus war in die Jahre gekommen. Unsere Architekten lieferten ein Konzept für eine Sanierung mit Umbau.
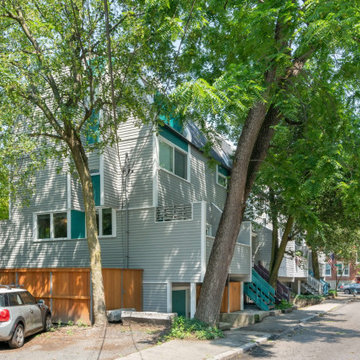
The townhouse is the end unit of 4 houses built in the same style in the 1970's. The green panels were restored to match the original design where each unit had a different feature color.
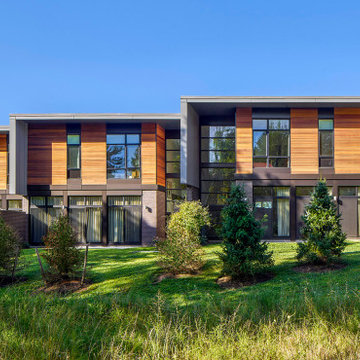
The large areas of glass on the back elevation of the homes invites the views of the trees into the living areas.
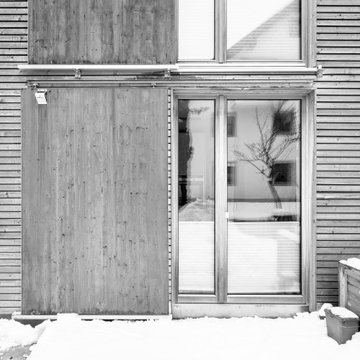
Bei der Sanierung wurden die Rollläden entfernt. Raumhohe Fenster sogen nun für ausreichend Licht im Innenraum. die Verschattung wurde durch eine Schiebeladen-Konstruktion gelöst, die mit der Holzoptik der Fassade harmoniert.
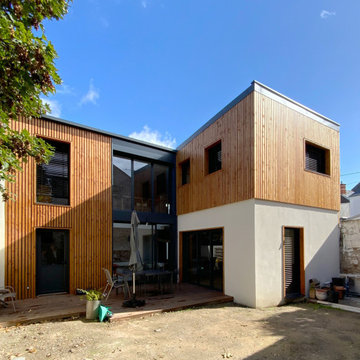
Construction d'une maison en ossature bois et isolation naturelle. Bardage à claire voie en bois naturelle et enduit blanc sur isolant liège.
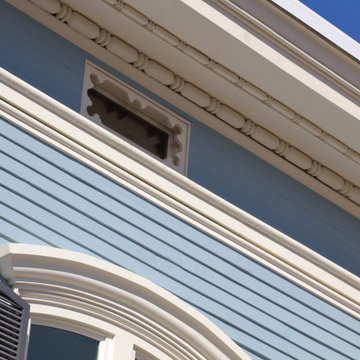
Winner of a NYC Landmarks Conservancy Award for historic preservation, the George B. and Susan Elkins house, dating to approximately 1852, was painstakingly restored, enlarged and modernized in 2019. This building, the oldest remaining house in Crown Heights, Brooklyn, has been recognized by the NYC Landmarks Commission as an Individual Landmark and is on the National Register of Historic Places.
The house was essentially a ruin prior to the renovation. Interiors had been gutted, there were gaping holes in the roof and the exterior was badly damaged and covered with layers of non-historic siding.
The exterior was completely restored to historically-accurate condition and the extensions at the sides were designed to be distinctly modern but deferential to the historic facade. The new interiors are thoroughly modern and many of the finishes utilize materials reclaimed during demolition.
131 Billeder af rækkehus
4
