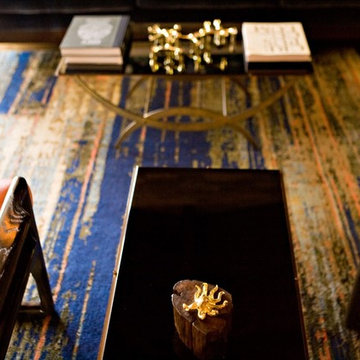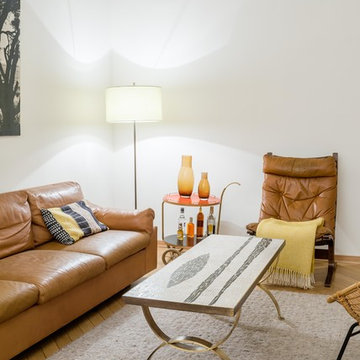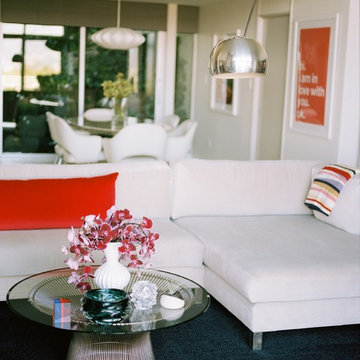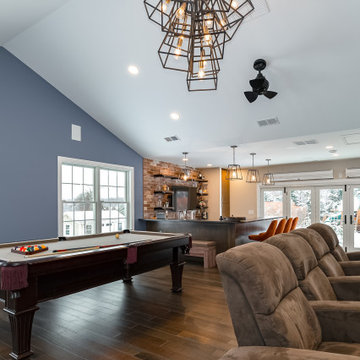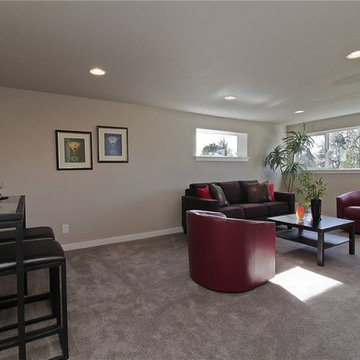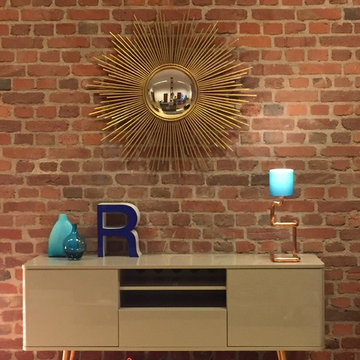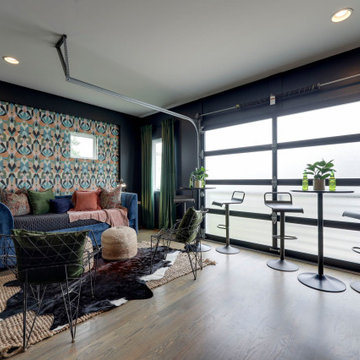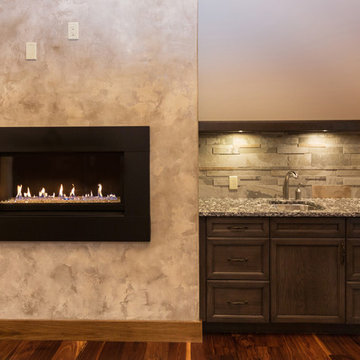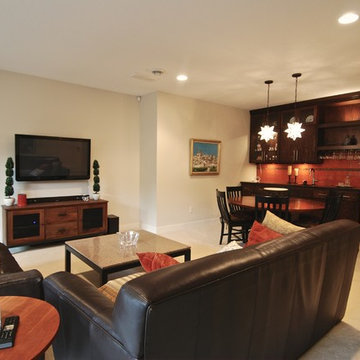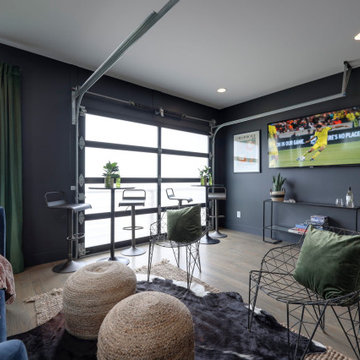132 Billeder af retro alrum med hjemmebar
Sorteret efter:
Budget
Sorter efter:Populær i dag
81 - 100 af 132 billeder
Item 1 ud af 3
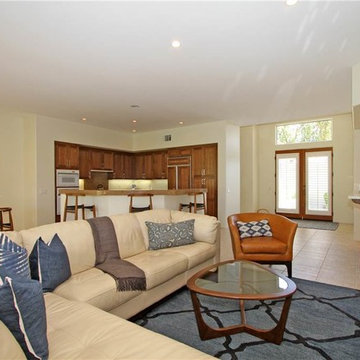
Custom kitchen reface in walnut (back left), mid-century furniture, and a custom bar (back right).
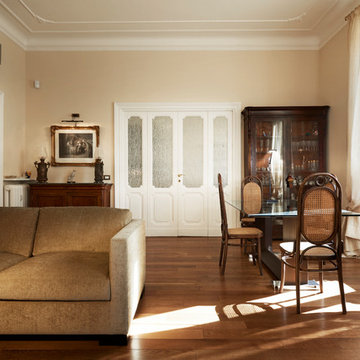
Abbiamo ristrutturato l’appartamento principale con un linguaggio architettonico elegante ed essenziale. Mobili di stile contemporaneo convivono in armonia con alcuni pezzi classici, intrecciando così una trama di continuità con l'abitazione precedente. La nostra falegnameria ha realizzato alcuni pezzi d'arredo unici, come la libreria progettata su misura per contenere una preziosa collezione di libri antichi.
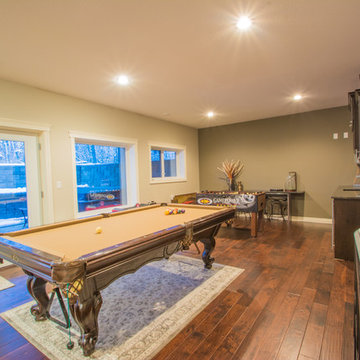
This family home renovation features high ceilings, a gourmet kitchen, and an open concept living space.
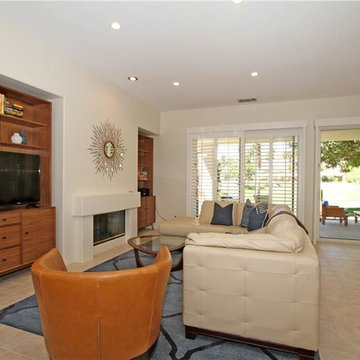
Custom walnut media cabinets and shelves, also featuring mid-century modern custom furniture.
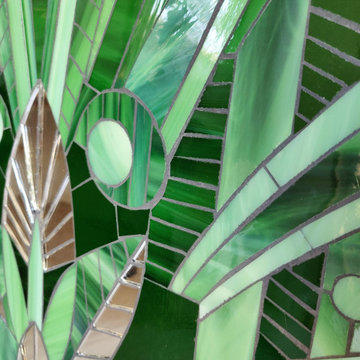
Zoom matière.
Tableaux mosaïque de verre conçu sur commande.
Chaque projet est minutieusement étudié afin de venir personnaliser avec soin les intérieurs résidentiels et hôteliers.
Les panneaux muraux sont composés d'une ou plusieurs pièces. Formes graphiques, Art déco, reproductions, teintes vives ou douces, le projet s'adapte en terme de motif et de coloris afin d'épouser parfaitement votre intérieur.
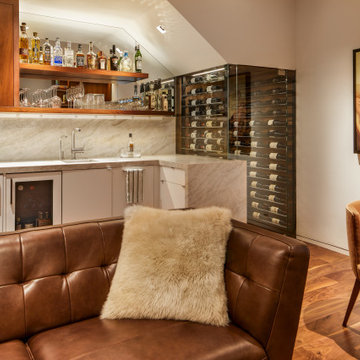
Lower ADU was re-incorporated into main house, featuring a entertainment lounge with full bar and wine cellar.
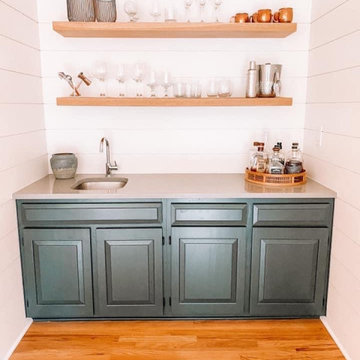
Ship lap was installed around the wet bar and white oak floating shelves added for cocktail glasses
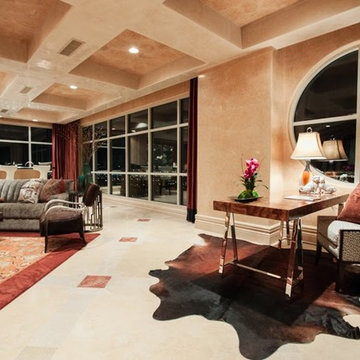
Spacious Bedrooms, including 5 suites and dual masters
Seven full baths and two half baths
In-Home theatre and spa
Interior, private access elevator
Filled with Jerusalem stone, Venetian plaster and custom stone floors with pietre dure inserts
3,000 sq. ft. showroom-quality, private underground garage with space for up to 15 vehicles
Seven private terraces and an outdoor pool
With a combined area of approx. 24,000 sq. ft., The Crown Penthouse at One Queensridge Place is the largest high-rise property in all of Las Vegas. With approx. 15,000 sq. ft. solely representing the dedicated living space, The Crown even rivals the most expansive, estate-sized luxury homes that Vegas has to offer.
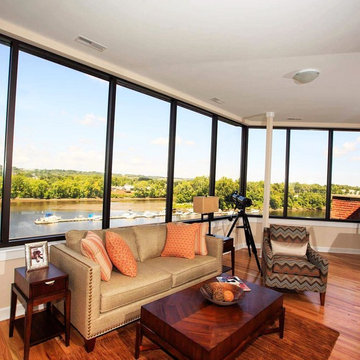
This water front space has a stunning view so i didn't need much and i wanted to keep the colors in harmony to not distract from the gorgeous focal point, yet i wanted ot to be sophisticated and elegant yet inviting.
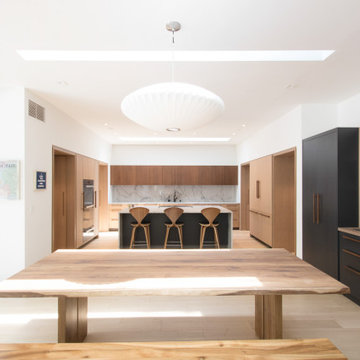
The kitchen space opens to a new family room that flanks the end of the pool deck with a wall of sliding glass doors.
132 Billeder af retro alrum med hjemmebar
5
