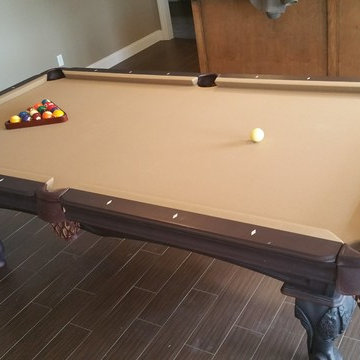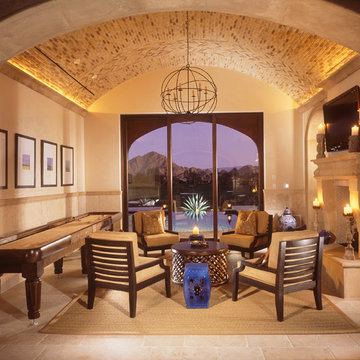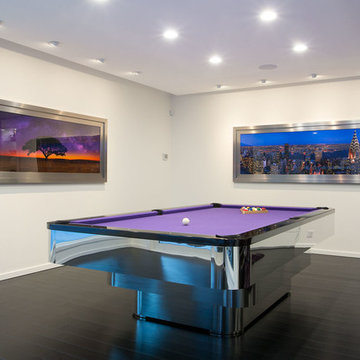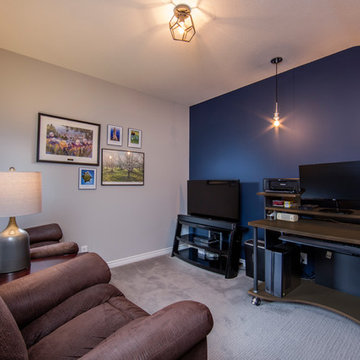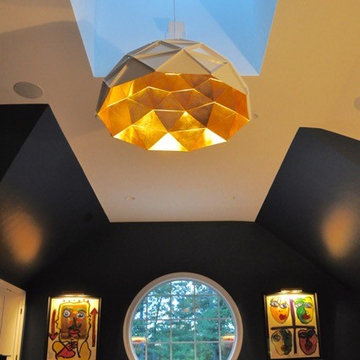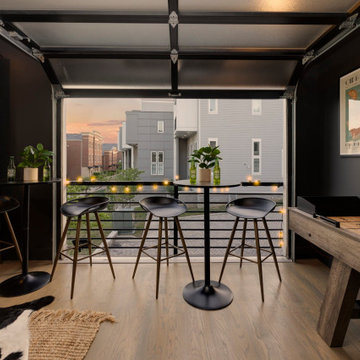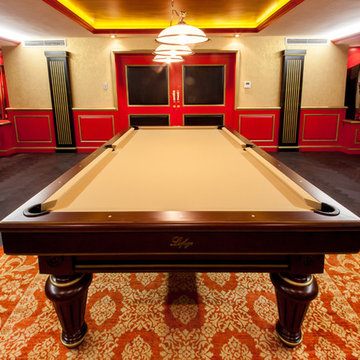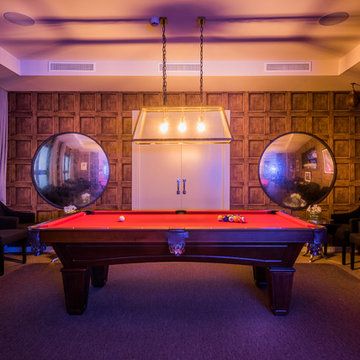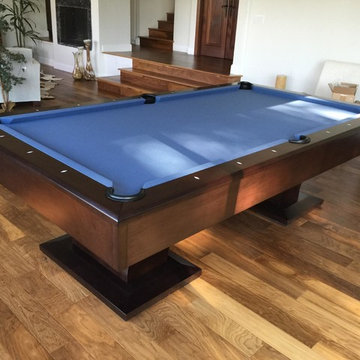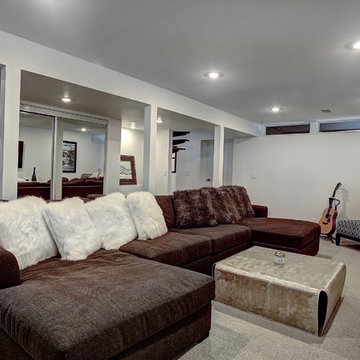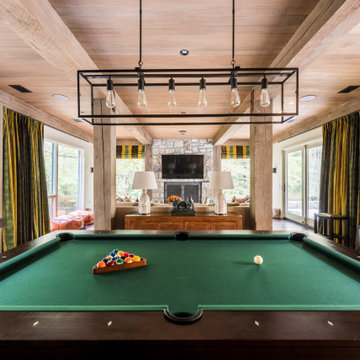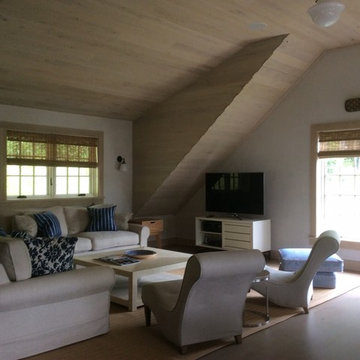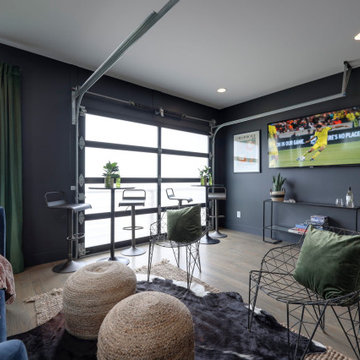166 Billeder af retro alrum med spilleværelse
Sorteret efter:
Budget
Sorter efter:Populær i dag
121 - 140 af 166 billeder
Item 1 ud af 3
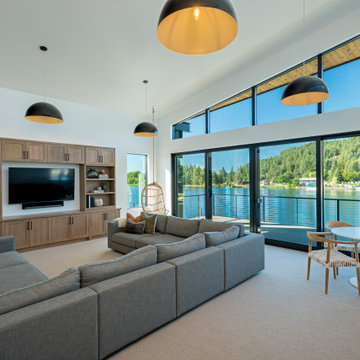
We hope this home is filled with wonderful memories for this sweet family. We love how the space has room to grow with them.
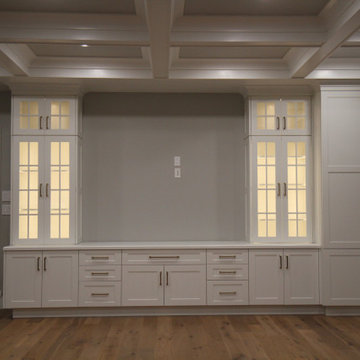
Wall storage cabinets, beautifully designed and placed to avoid the look of storage. Inside lighting make the center glow with warmth.
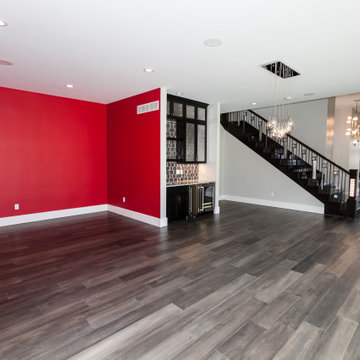
This flexible entertaining area and game room, also known as the man cove, is located on the mainfloor, adjacent to the living room and includes a fireplace, a sink and small refrigerator, and a walk-out to the pool and outdoor firepit.
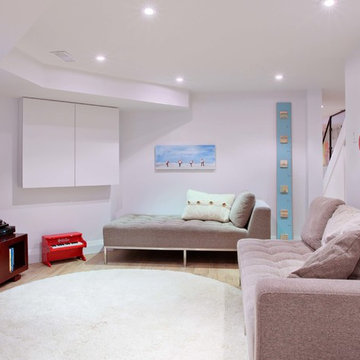
Our client wanted an open concept space in a long narrow home that left original textures and details untouched. A brick wall was exposed as a walnut kitchen and floor-to-ceiling glazing were added.
Construction by Greening Homes
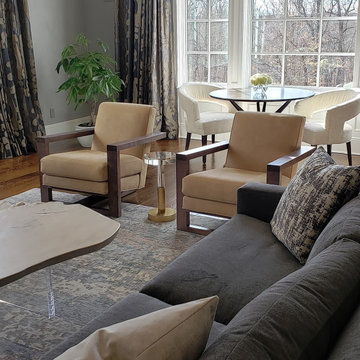
Gathering room for a family of five who entertain often. The setting offers picturesque views as far as the New York City skyline. Grey suede walls with classical silk drapery tells you all about the owners. Urbane, young, well traveled and equally enamored with old and new.
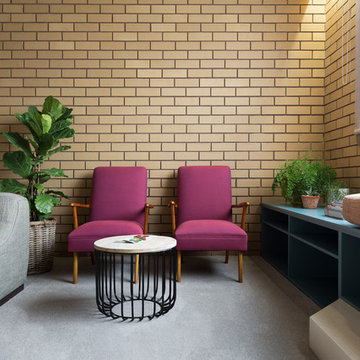
Interiors photography by Elizabeth Schiavello. A fresh take on the rumpus room by Meredith Lee Interior Design.
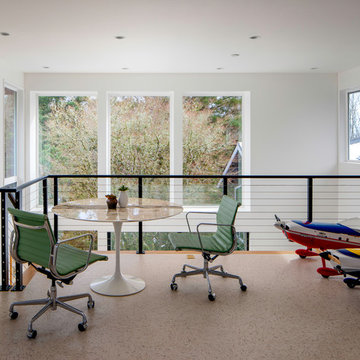
This extensive renovation brought a fresh and new look to a 1960s two level house and allowed the owners to remain in a neighborhood they love. The living spaces were reconfigured to be more open, light-filled and connected. This was achieved by opening walls, adding windows, and connecting the living and dining areas with a vaulted ceiling. The kitchen was given a new layout and lined with white oak cabinets. The entry and master suite were redesigned to be more inviting, functional, and serene. An indoor-outdoor sunroom and a second level workshop was added to the garage.
Finishes were refreshed throughout the house in a limited palette of white oak and black accents. The interiors were by Introspecs, and the builder was Hammer & Hand Construction.
Photo by Caleb Vandermeer Photography
166 Billeder af retro alrum med spilleværelse
7
