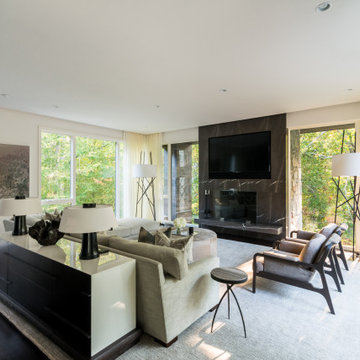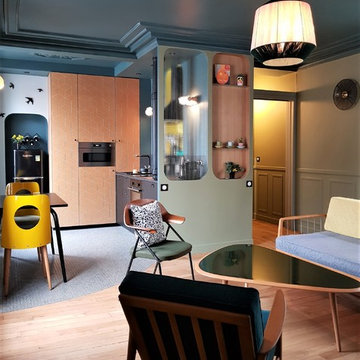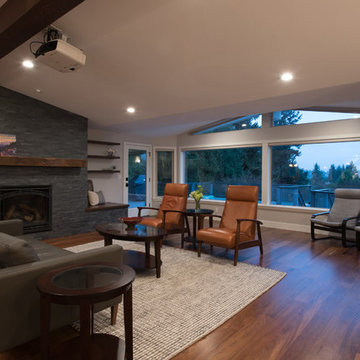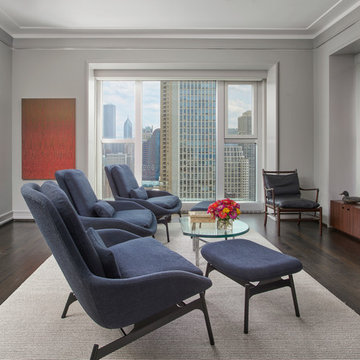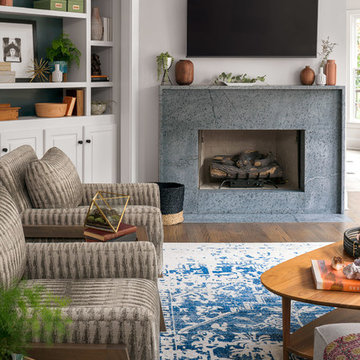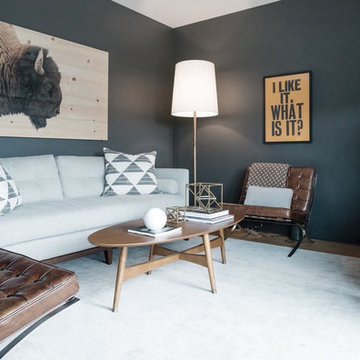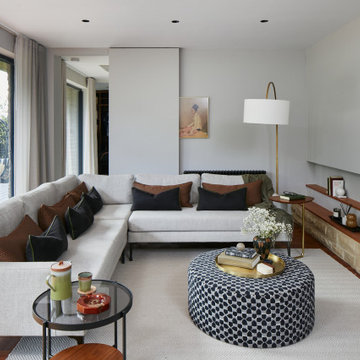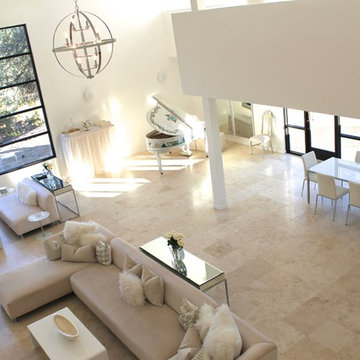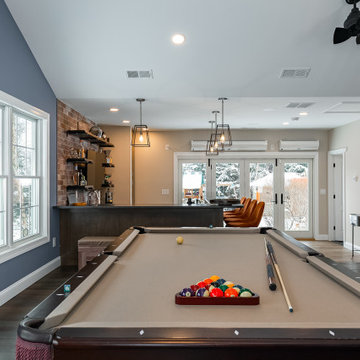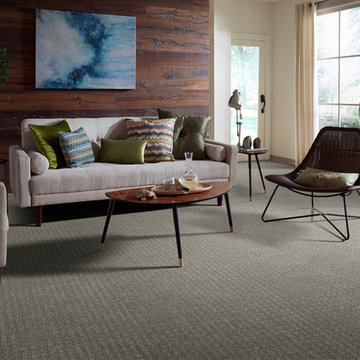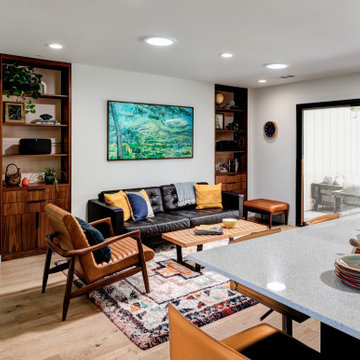904 Billeder af retro alrum
Sorteret efter:
Budget
Sorter efter:Populær i dag
121 - 140 af 904 billeder
Item 1 ud af 3
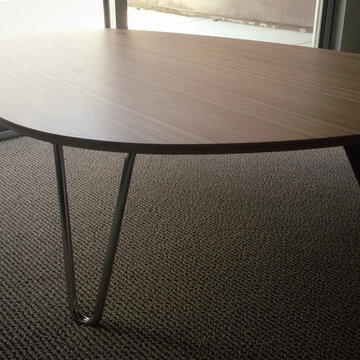
a reinterpretation of the modern classic form, a noguchi rudder table in walnut and steel is a warm complement to a modern interior

Family Room addition on modern house of cube spaces. Open walls of glass on either end open to 5 acres of woods.
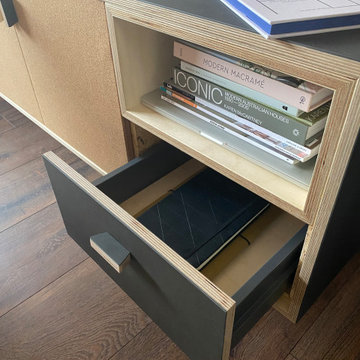
This mid-century inspired credenza is custom made using sustainable materials. OSB board is framed with Birch Plywood and finished with natural cork and Forbo (furniture linoleum). Drawers are soft close and all raw surfaces are treated with Osmo oil.
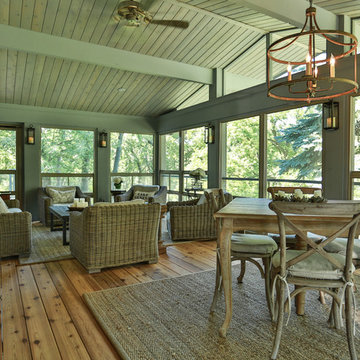
The 3 bathrooms in this 1970's house were in serious need of remodeling - as in gut and re-build - so the owners decided to have them all done at once and while at it, refinish the floors, refurnish the living room and furnish the new screen porch addition.
As a designer in a seasonal resort area, I am accustomed to working with my customers long distance. Using (and e-mailing) computer drafted renderings, product layout pages very professional builders, suppliers and steady communication, my client and I moved flawlessly through the challenges all remodel projects present.
My goal was to find fabrics and furnishings that reflected the home's original architectural Mid Century Modern integrity The house has very strong horizontal lines that I wanted to repeat in the furniture, bathroom fixtures, tile and light fixture selections.
Victoria McHugh Photography
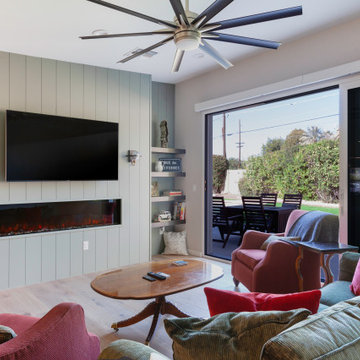
• Enlarged living space for our client’s love of entertaining area with a spectacular view from the low-threshold 8 ft. tall multi-slide glass door
• New exterior wall extends the back of the house out to line up with the corner of the house where the new master bath sits.
• The ceiling above this room is pitched so the walls are higher at this end of the house, lending to the taller glass door for the amazing view.
• We used vertical shiplap on the accent wall to give it a taller feel as well. The focal point is the Modern Flames Electric Fireplace which is color-changing and gives our homeowners the choice of heat or just ambiance.
• The accent wall also hosts their television and two hardwired decorative sconces. There is built-in shelving to the right of the accent wall.
• Low threshold 8ft. tall multi-slide glass door with privacy roller shade
• New ceiling fan with light and recessed can lights
• Custom magnetic dog door built into the exterior wall
• Glued-down engineered wood flooring

This homeowner of a Mid-Century house wanted to update the Fireplace finishes and add seating, while keeping the character of the house intact. We removed the faux slate floor tile and the traditional marble/wood mantels. I added recessed cans and a Designer light fixture that enhanced our modern aesthetic. Dimensional stone tile on the fireplace added texture to our subtle color scheme. Large drywall spaces provided background for any type of artwork or tv in this airy, open space. By cantilevering the stone slab we created extra seating while enhancing the horizontal nature of Mid-Centuries. A classic “Less Is More” design aesthetic.
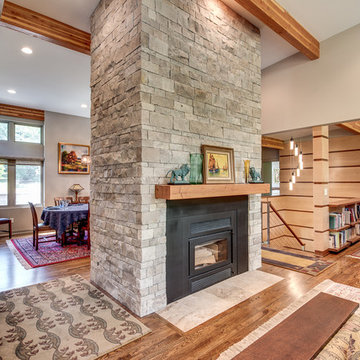
Stone fireplace in living room with stair and library beyond
Photo by Sarah Terranova
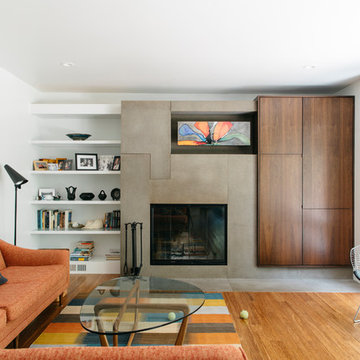
Collaboration between dKISER design.construct, inc. and AToM design studio
Photos by Colin Conces Photography
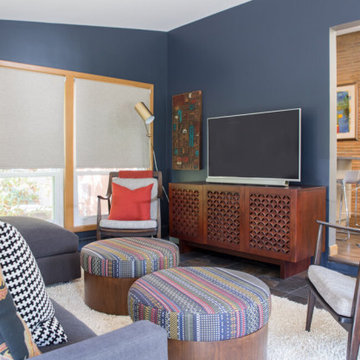
Project by Wiles Design Group. Their Cedar Rapids-based design studio serves the entire Midwest, including Iowa City, Dubuque, Davenport, and Waterloo, as well as North Missouri and St. Louis.
For more about Wiles Design Group, see here: https://wilesdesigngroup.com/
To learn more about this project, see here: https://wilesdesigngroup.com/mid-century-home
904 Billeder af retro alrum
7
