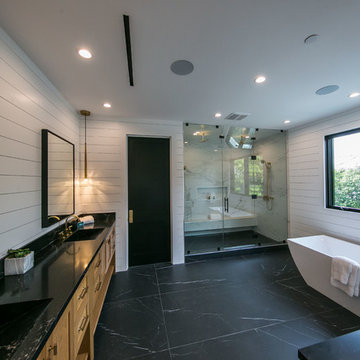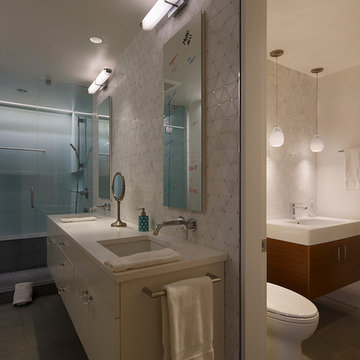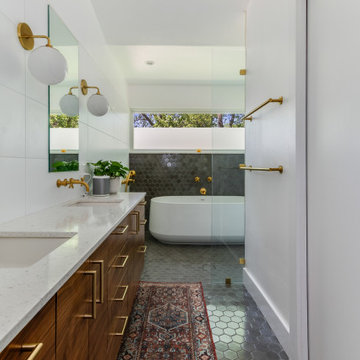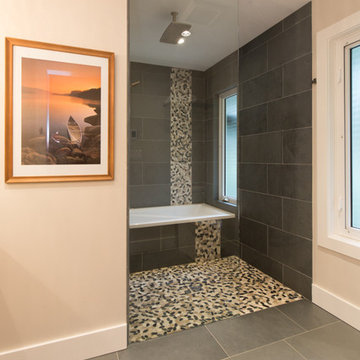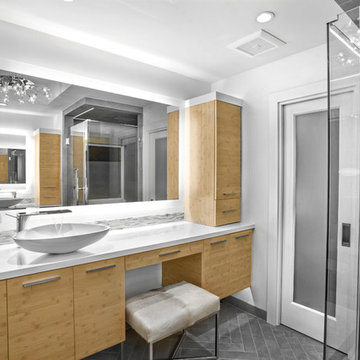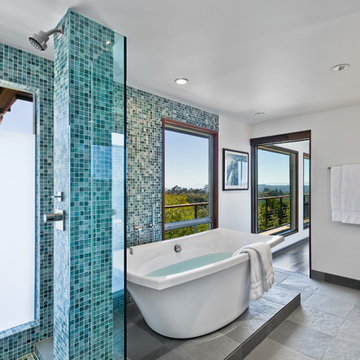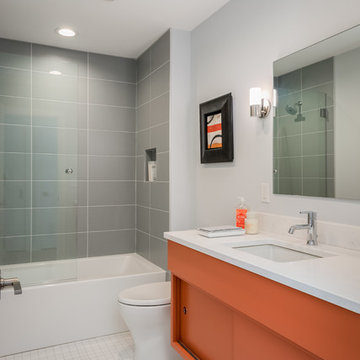1.414 Billeder af retro badeværelse med grå fliser
Sorteret efter:
Budget
Sorter efter:Populær i dag
41 - 60 af 1.414 billeder
Item 1 ud af 3
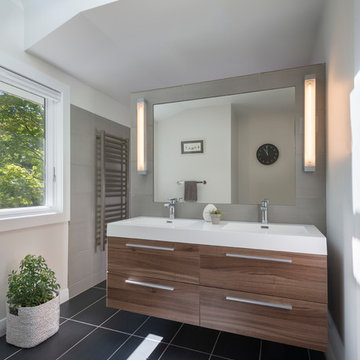
The bathrooms in our homes are serene respites from busy lives. Exquisite cabinets and plumbing hardware complement the subtle stone and tile palette.
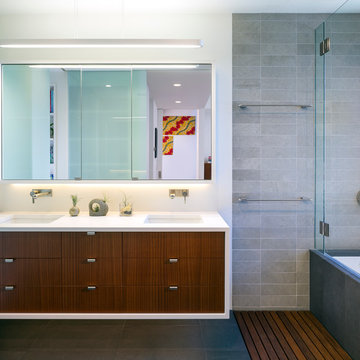
this master suite renovation represents the completion of a whole house remodel initiated several years ago. the space had been intended as a master suite but left incomplete for budgetary reasons. the pending arrival of the family’s second child prompted the move to complete. Schwartz and Architecture’s master plan had organized a strong spatial arrangement, packed with program. building Lab, along with the client, developed all of the materials and detailing. we also, of course, built it.
bL picked up on prominent themes from the earlier project, developed and re-worked them with materials specific to the context. from a geometric standpoint, cleanness, simplicity and continuity drove decisions. headers were eliminated from doors allowing continuous ceiling planes interrupted only by slots for sliding doors. flush detailing of tile and sheetrock and sliding glass doors that converge to form an inside corner are but a couple examples of many challenging details dedicated to precise alignments and reveals. from a material standpoint the wood provides tactile softness, frosted glass and lighting maximize depth, while tile and Caesarstone maintain solidity and groundedness. details such as the Caesarstone wrap of the vanity and medicine cabinets offer surprise and engagement through unlikely material application.
projects of such density and richness in materials and detail are somewhat rare. we are grateful to our clients for the opportunity and challenge.
see rutledge st. residence for photos of entire house.
master plan: schwartz & architecture
photo by scott hargis
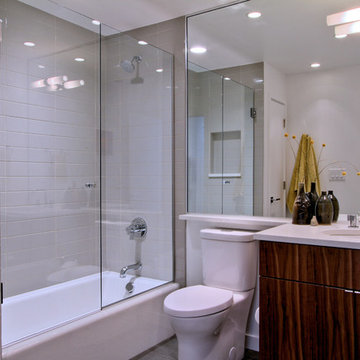
The hall and guest bath features a 60" cast iron tub by Kohler and a Brizo tub/shower valve. The Litze collection. The walnut veneer, slab door vanity cabinet matches the other cabinets in the house, with a ColorQuartz Cotton White counter and undermount sink. The wall mirror goes from counter to ceiling, with a single vanity light above the sink. A tile niche in the tub/shower surround can be seen in the reflection. The niche was built to the precise dimensions of the tile layout, with a matching Caesarstone still. The wall tile is Elvare collection, 4x16 in Element. Photo by Christopher Wright, CR

The master ensuite uses a combination of timber panelling on the walls and stone tiling to create a warm, natural space.
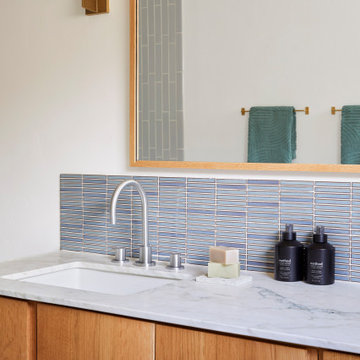
This 1956 John Calder Mackay home had been poorly renovated in years past. We kept the 1400 sqft footprint of the home, but re-oriented and re-imagined the bland white kitchen to a midcentury olive green kitchen that opened up the sight lines to the wall of glass facing the rear yard. We chose materials that felt authentic and appropriate for the house: handmade glazed ceramics, bricks inspired by the California coast, natural white oaks heavy in grain, and honed marbles in complementary hues to the earth tones we peppered throughout the hard and soft finishes. This project was featured in the Wall Street Journal in April 2022.

The original bathroom on the main floor had an odd Jack-and-Jill layout with two toilets, two vanities and only a single tub/shower (in vintage mint green, no less). With some creative modifications to existing walls and the removal of a small linen closet, we were able to divide the space into two functional bathrooms – one of them now a true en suite master.
In the master bathroom we chose a soothing palette of warm grays – the geometric floor tile was laid in a random pattern adding to the modern minimalist style. The slab front vanity has a mid-century vibe and feels at place in the home. Storage space is always at a premium in smaller bathrooms so we made sure there was ample countertop space and an abundance of drawers in the vanity. While calming grays were welcome in the bathroom, a saturated pop of color adds vibrancy to the master bedroom and creates a vibrant backdrop for furnishings.

His and Hers Flat-panel dark wood cabinets contrasts with the neutral tile and deep textured countertop. A skylight draws in light and creates a feeling of spaciousness through the glass shower enclosure and a stunning natural stone full height backsplash brings depth to the entire space.
Straight lines, sharp corners, and general minimalism, this masculine bathroom is a cool, intriguing exploration of modern design features.
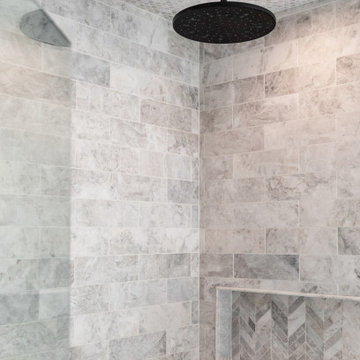
Calm and serene master with steam shower and double shower head. Low sheen walnut cabinets add warmth and color
1.414 Billeder af retro badeværelse med grå fliser
3
