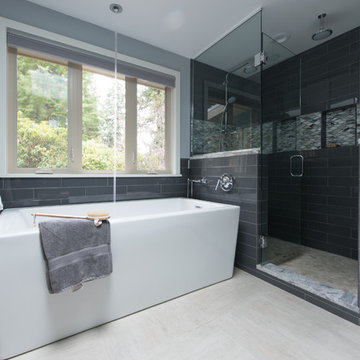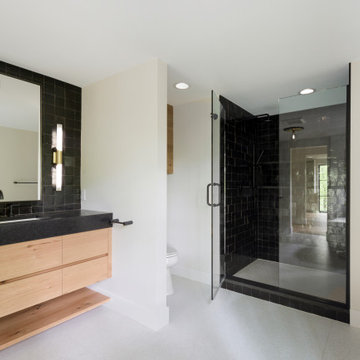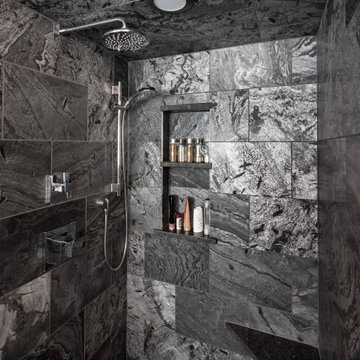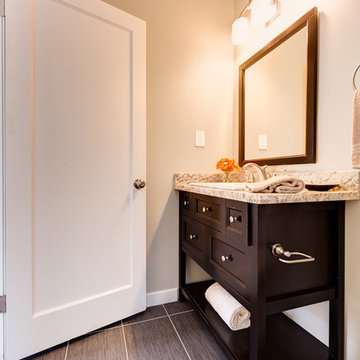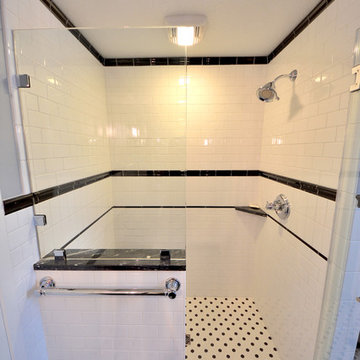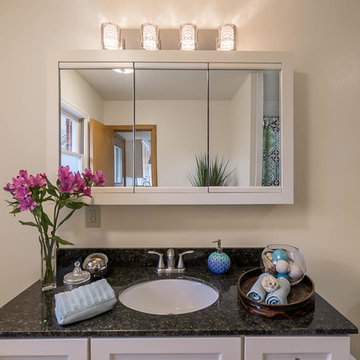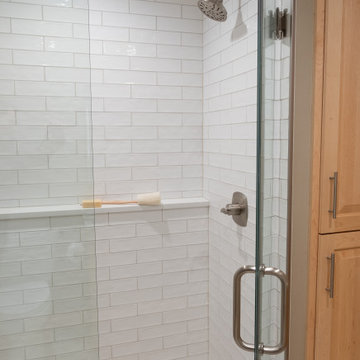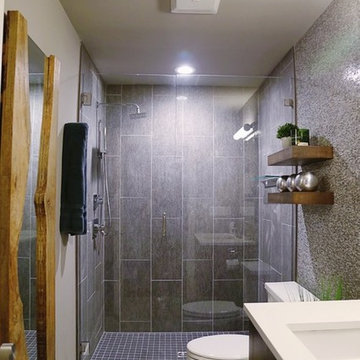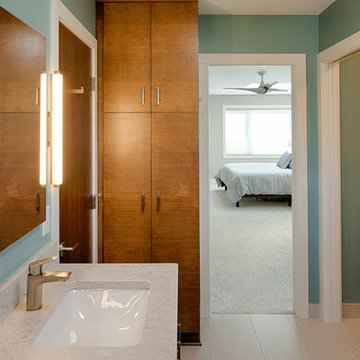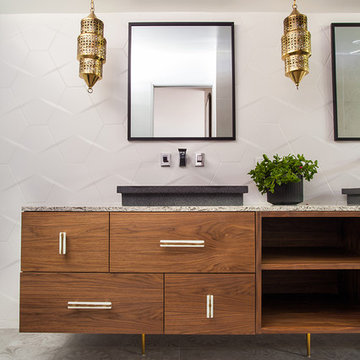603 Billeder af retro badeværelse med granitbordplade
Sorteret efter:
Budget
Sorter efter:Populær i dag
121 - 140 af 603 billeder
Item 1 ud af 3
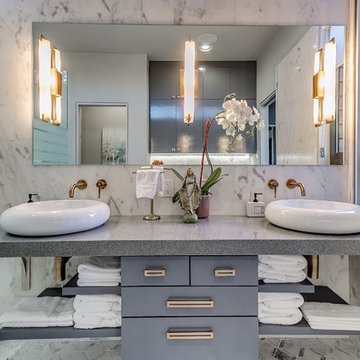
Champagne bronze fixtures & hardware compliment the dark grey floating vanity.
Ok Real Estate Photography
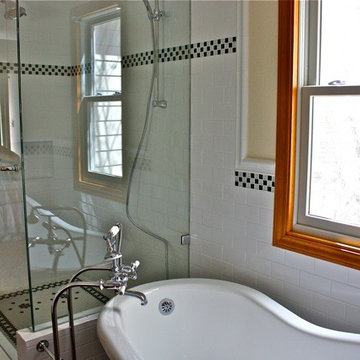
This traditional bathroom with bead board inset into cabinets door style with a black glaze to offset the absolute black counter tops and accent tile work.
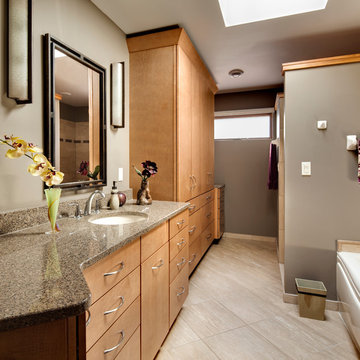
Our clients purchased this home intending to retire in it. As such, they needed to update the Master Bath anticipating any potential physical needs or challenges. They wanted to maintain the mid-century modern feel and elegance without losing functionality. The narrow room size required a new layout, working within the footprint, to increase the shower size and storage.
Photo By David Bader
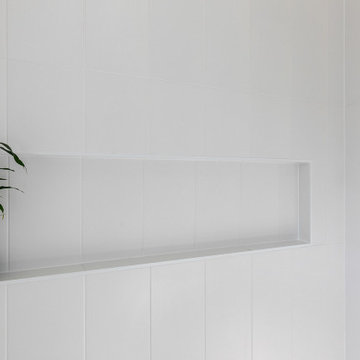
Walk In, VJ Panel, Timber Wall Panneling, East Perth Bathrooms, Small Bathrooms That Are Modern, Classic Style But Modern. Tiny Bathrooms
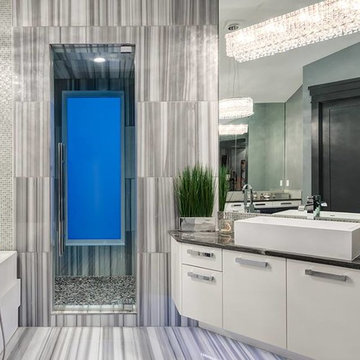
The Maxim Collection is gracefully encircled with an array of sparkling crystal prisms. The simple geometric design of this crystal bath vanity fixture is breathtakingly beautiful. The minimal frame comes in a radiant finish with your choice of crystal qualities.
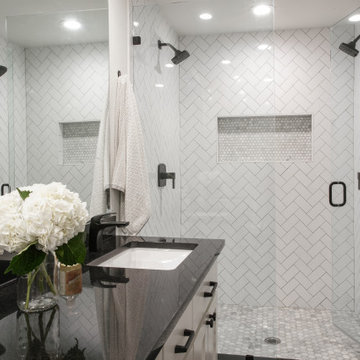
Renovated bathroom that was once both a small bathroom with a toilet room and a small master closet. We opened up the space and and moved the closet to the other side of the room (which now is the shared wall backed up to the dining room). We added a walk-in shower with with two shower heads and glass doors. We updated the tiling and the the vanity with granite countertops to complete the sleek and modern look.
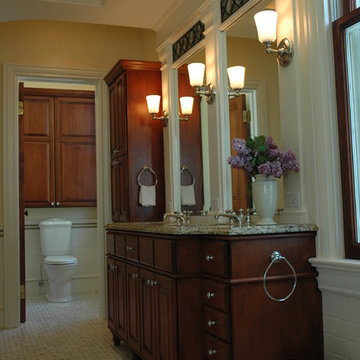
This bathroom is an upscale 'high fashion' space. The detail of the millwork, custom cabinets, ceiling vaulting, and decorative glass insets all combine to create a relaxing environment.
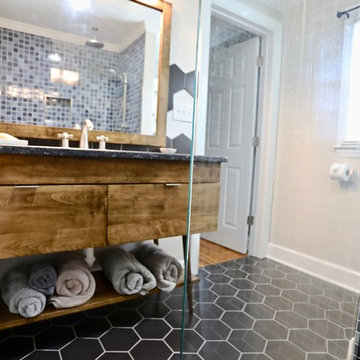
This 48" long vanity was custom made to be a little slimmer to help give the room more space. The round legs are attached at an angle and the low profile hardware is a great compliment. The added storage space for towels underneath keeps them on hand as you step out of the shower.
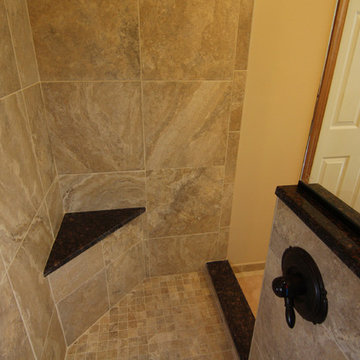
Our clients came to us with a desire to completely renovate their master bathroom and enlarge the shower. We were able to double the size of the shower in width by taking space from an adjacent room. By not including a shower door, we were able to maximize the full potential of the space. An off set vanity bowl allowed us to provided four functional drawers for plenty of storage. Using a lighter tile in the shower and the floor we were able to create an interesting contrast in the vanity and granite. The bathroom fixtures in the Venetian Bronze was and excellent finish to this elegant master bathroom.
Photographer: Ilona Kalimov
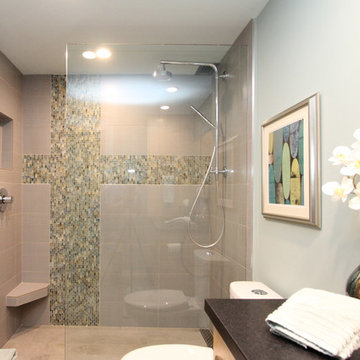
In a 655SF one bedroom, one bath 1976 condo with popcorn ceiling and concrete walls, this lovely space was transformed into a clean and refreshing spa-like residence. The bath tile includes porcelain tile floors and walls along with glass mosaic accent tile. The shower features our favorite Kohler Hydrorail in Chrome along with Hansgrohe valve and trim. The valve is now located at the shower entry so that cold water doesn't spray on the user's arm when turning on the water. The doorless entry is 1/2" thick clear glass that was treated with Rain-X to reduce water spotting. The custom cabinetry was designed to match the existing kitchen cabinetry for continuity in this small space. There is a 48" wall-hung vanity plus a wall-hung linen tower. LED lights are installed under the vanity and linen tower which are controlled by a separate switch so that they may be left on all night as a nightlight. The granite counter has a flamed/antiqued finish so that it is matte, not shiny. The matte counter surface was selected to add balance to the glass mosaic tile. This was a really fun project to design and building it just put the icing on our cake. Enjoy!
A big THANK YOU to Jordan Smith for the great photos!
603 Billeder af retro badeværelse med granitbordplade
7
