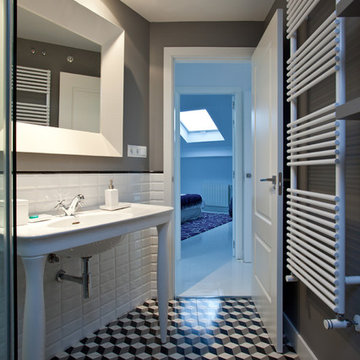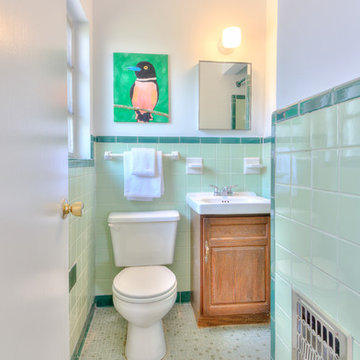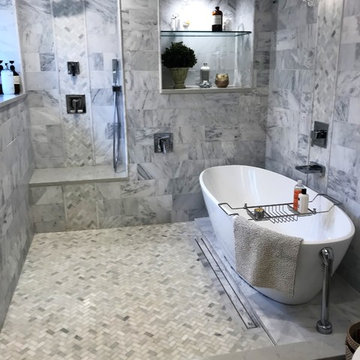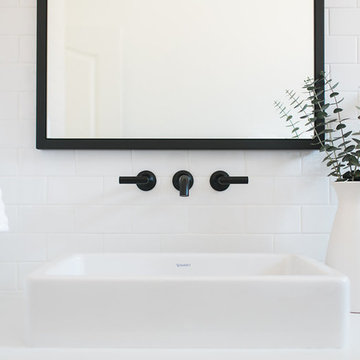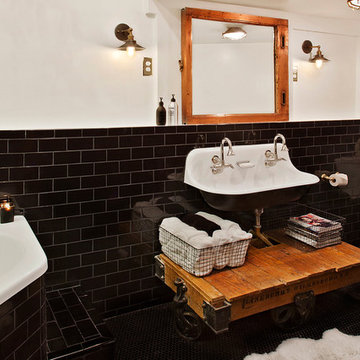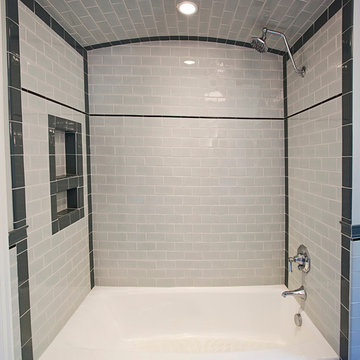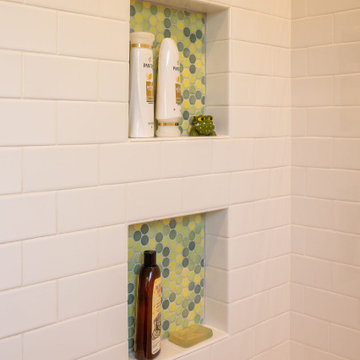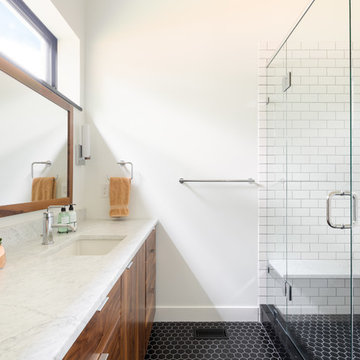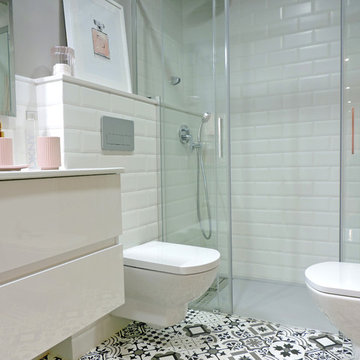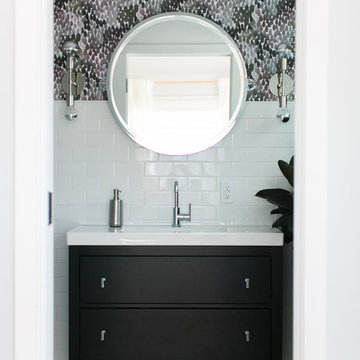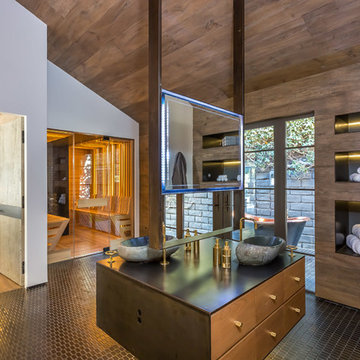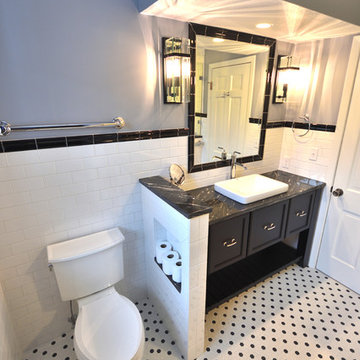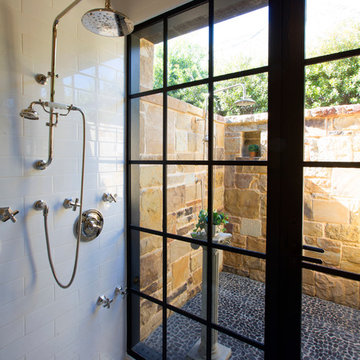430 Billeder af retro badeværelse med gulv med mosaikfliser
Sorteret efter:
Budget
Sorter efter:Populær i dag
101 - 120 af 430 billeder
Item 1 ud af 3
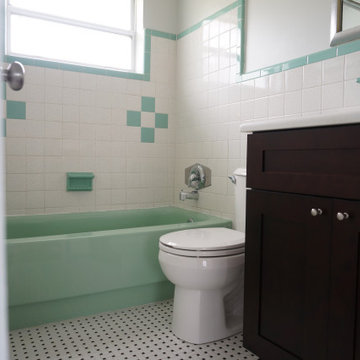
Kept original tile on walls. Kept original bath tub. Kept original mirror and vanity lights. Replaced toilet. Replaced sink vanity. Replaced flooring with black and white mosaic tile.
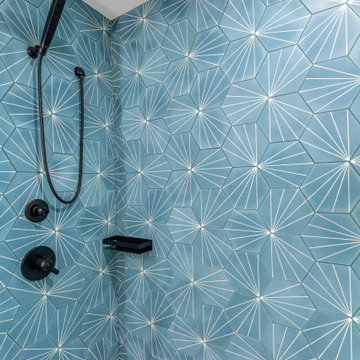
New master ensuite that features a new free standing tub, custom millwork double vanity, large curbless shower, black metal and glass shower surround, and a feature tile imported from Sweden.
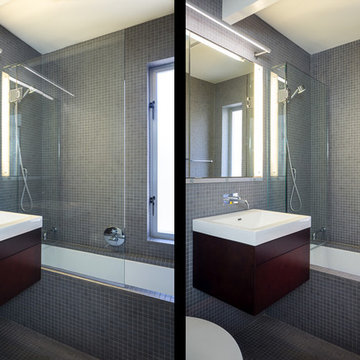
Eichler in Marinwood - In conjunction to the porous programmatic kitchen block as a connective element, the walls along the main corridor add to the sense of bringing outside in. The fin wall adjacent to the entry has been detailed to have the siding slip past the glass, while the living, kitchen and dining room are all connected by a walnut veneer feature wall running the length of the house. This wall also echoes the lush surroundings of lucas valley as well as the original mahogany plywood panels used within eichlers.
photo: scott hargis
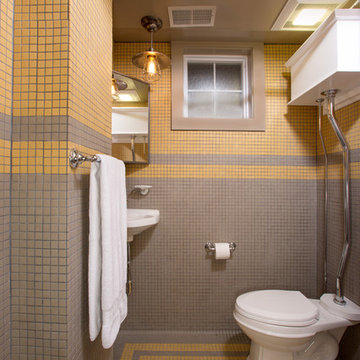
This small basement bathroom even includes a shower. This was accomplished by tiling everything and making the bathroom floor the shower floor.
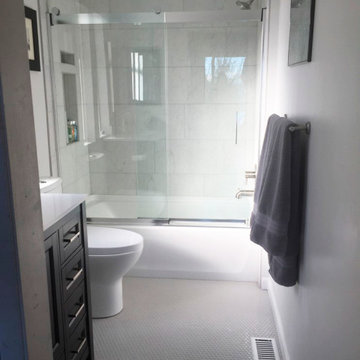
Bathroom remodel customer was looking for a mid-century modern style. Penny tiles on bathroom floor, transitional vanity, white tiled surround. Removed wall that used to separate vanity space from wet area.
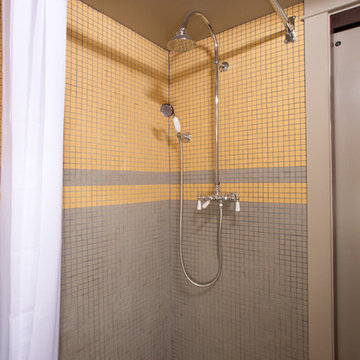
This small basement bathroom even includes a shower. This was accomplished by tiling everything and making the bathroom floor the shower floor.
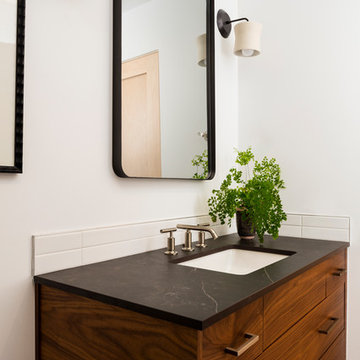
In 1949, one of mid-century modern’s most famous NW architects, Paul Hayden Kirk, built this early “glass house” in Hawthorne Hills. Rather than flattening the rolling hills of the Northwest to accommodate his structures, Kirk sought to make the least impact possible on the building site by making use of it natural landscape. When we started this project, our goal was to pay attention to the original architecture--as well as designing the home around the client’s eclectic art collection and African artifacts. The home was completely gutted, since most of the home is glass, hardly any exterior walls remained. We kept the basic footprint of the home the same—opening the space between the kitchen and living room. The horizontal grain matched walnut cabinets creates a natural continuous movement. The sleek lines of the Fleetwood windows surrounding the home allow for the landscape and interior to seamlessly intertwine. In our effort to preserve as much of the design as possible, the original fireplace remains in the home and we made sure to work with the natural lines originally designed by Kirk.
430 Billeder af retro badeværelse med gulv med mosaikfliser
6
