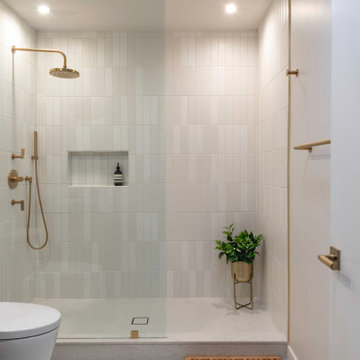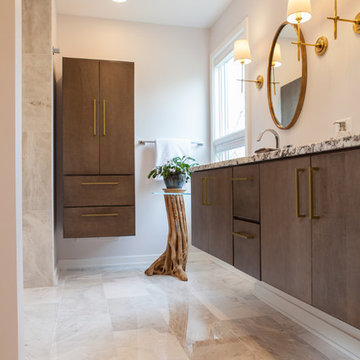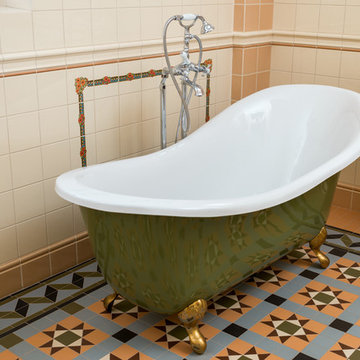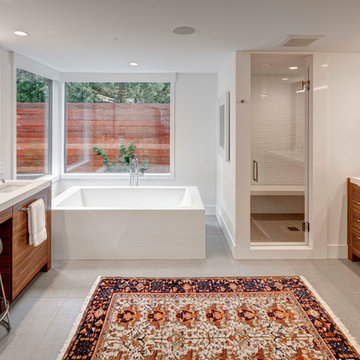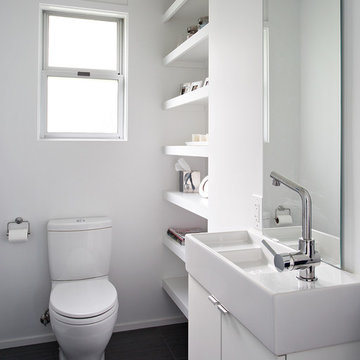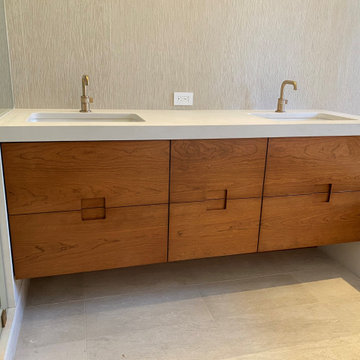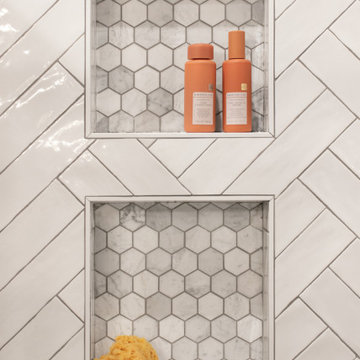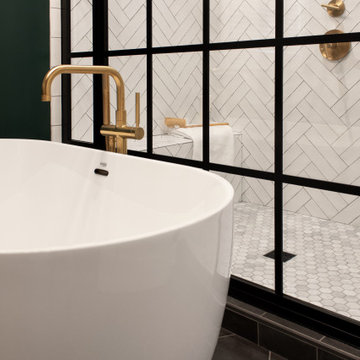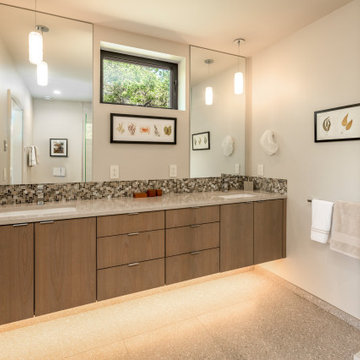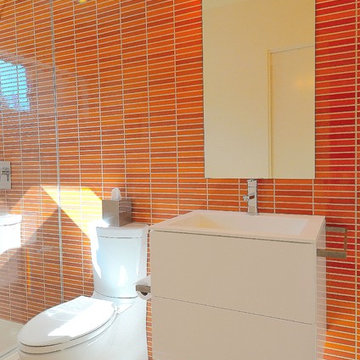3.684 Billeder af retro beige bad
Sorteret efter:
Budget
Sorter efter:Populær i dag
141 - 160 af 3.684 billeder
Item 1 ud af 3

This Willow Glen Eichler had undergone an 80s renovation that sadly didn't take the midcentury modern architecture into consideration. We converted both bathrooms back to a midcentury modern style with an infusion of Japandi elements. We borrowed space from the master bedroom to make the master ensuite a luxurious curbless wet room with soaking tub and Japanese tiles.

This project is a whole home remodel that is being completed in 2 phases. The first phase included this bathroom remodel. The whole home will maintain the Mid Century styling. The cabinets are stained in Alder Wood. The countertop is Ceasarstone in Pure White. The shower features Kohler Purist Fixtures in Vibrant Modern Brushed Gold finish. The flooring is Large Hexagon Tile from Dal Tile. The decorative tile is Wayfair “Illica” ceramic. The lighting is Mid-Century pendent lights. The vanity is custom made with traditional mid-century tapered legs. The next phase of the project will be added once it is completed.
Read the article here: https://www.houzz.com/ideabooks/82478496

Architect: AToM
Interior Design: d KISER
Contractor: d KISER
d KISER worked with the architect and homeowner to make material selections as well as designing the custom cabinetry. d KISER was also the cabinet manufacturer.
Photography: Colin Conces
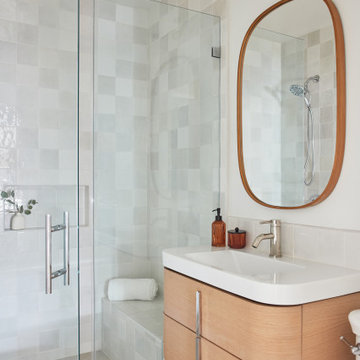
This full home mid-century remodel project is in an affluent community perched on the hills known for its spectacular views of Los Angeles. Our retired clients were returning to sunny Los Angeles from South Carolina. Amidst the pandemic, they embarked on a two-year-long remodel with us - a heartfelt journey to transform their residence into a personalized sanctuary.
Opting for a crisp white interior, we provided the perfect canvas to showcase the couple's legacy art pieces throughout the home. Carefully curating furnishings that complemented rather than competed with their remarkable collection. It's minimalistic and inviting. We created a space where every element resonated with their story, infusing warmth and character into their newly revitalized soulful home.

Innovative Solutions to Create your Dream Bathroom
We will upgrade your bathroom with creative solutions at affordable prices like adding a new bathtub or shower, or wooden floors so that you enjoy a spa-like relaxing ambience at home. Our ideas are not only functional but also help you save money in the long run, like installing energy-efficient appliances that consume less power. We also install eco-friendly devices that use less water and inspect every area of your bathroom to ensure there is no possibility of growth of mold or mildew. Appropriately-placed lighting fixtures will ensure that every corner of your bathroom receives optimum lighting. We will make your bathroom more comfortable by installing fans to improve ventilation and add cooling or heating systems.
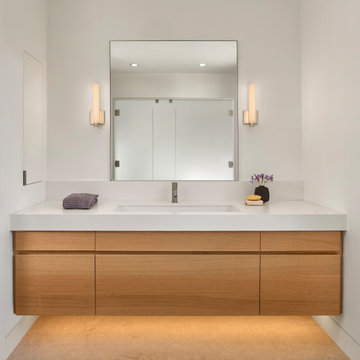
A whole house renovation and second story addition brought this unique 1950s home into a mid-century modern vernacular. Light-filled interior spaces mix with new filtered views, and the new master bedroom is surprising in its “tree house” feel.
This home was featured on the 2018 AIA East Bay Home Tours.
Buttrick Projects, Architecture + Design
Matthew Millman, Photographer
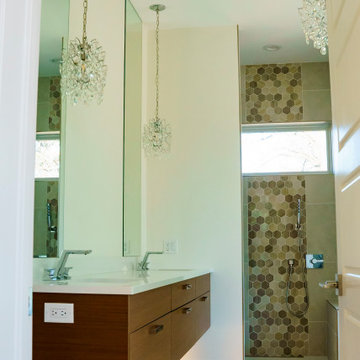
The en suite master bathroom continues the sleek, modern look in this modern home built by Hibbs Homes in 2020. The freestanding tub with clean, sharp angles, warm timber wrapped floating vanity and thoughtful lighting details create a luxurious spa-like atmosphere.
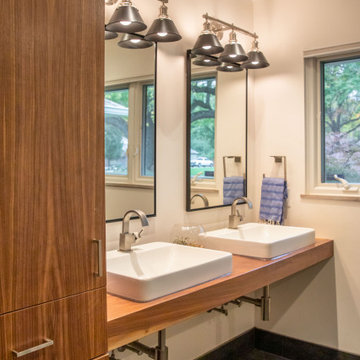
We designed and renovated a Mid-Century Modern home into an ADA compliant home with an open floor plan and updated feel. We incorporated many of the homes original details while modernizing them. We converted the existing two car garage into a master suite and walk in closet, designing a master bathroom with an ADA vanity and curb-less shower. We redesigned the existing living room fireplace creating an artistic focal point in the room. The project came with its share of challenges which we were able to creatively solve, resulting in what our homeowners feel is their first and forever home.
This beautiful home won three design awards:
• Pro Remodeler Design Award – 2019 Platinum Award for Universal/Better Living Design
• Chrysalis Award – 2019 Regional Award for Residential Universal Design
• Qualified Remodeler Master Design Awards – 2019 Bronze Award for Universal Design
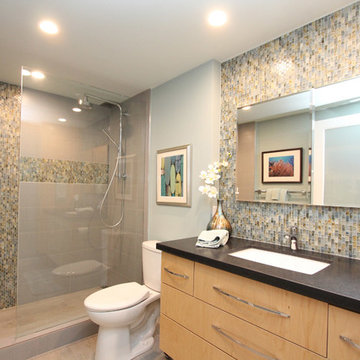
In a 655SF one bedroom, one bath 1976 condo with popcorn ceiling and concrete walls, this lovely space was transformed into a clean and refreshing spa-like residence. The bath tile includes porcelain tile floors and walls along with glass mosaic accent tile. The shower features our favorite Kohler Hydrorail in Chrome along with Hansgrohe valve and trim. The valve is now located at the shower entry so that cold water doesn't spray on the user's arm when turning on the water. The doorless entry is 1/2" thick clear glass that was treated with Rain-X to reduce water spotting. The custom cabinetry was designed to match the existing kitchen cabinetry for continuity in this small space. There is a 48" wall-hung vanity plus a wall-hung linen tower. LED lights are installed under the vanity and linen tower which are controlled by a separate switch so that they may be left on all night as a nightlight. The granite counter has a flamed/antiqued finish so that it is matte, not shiny. The matte counter surface was selected to add balance to the glass mosaic tile. This was a really fun project to design and building it just put the icing on our cake. Enjoy!
A big THANK YOU to Jordan Smith for the great photos!
3.684 Billeder af retro beige bad
8


