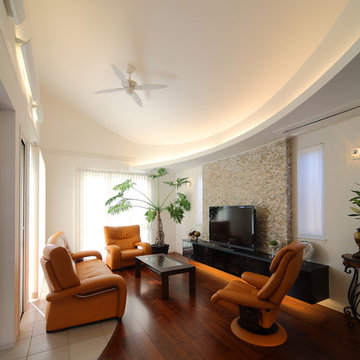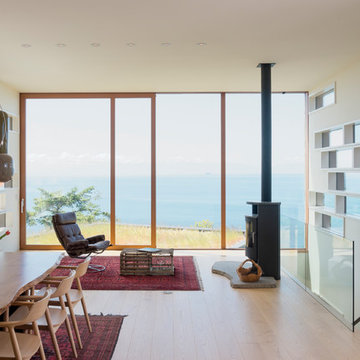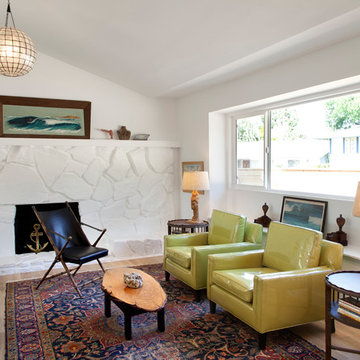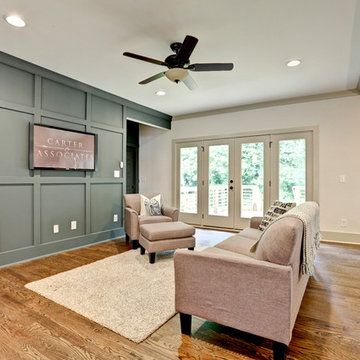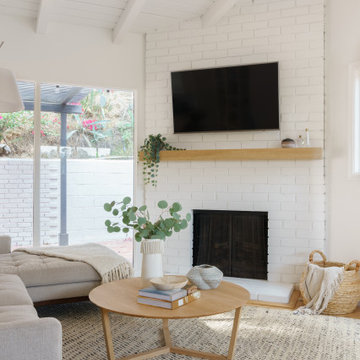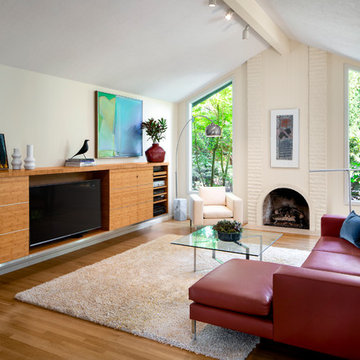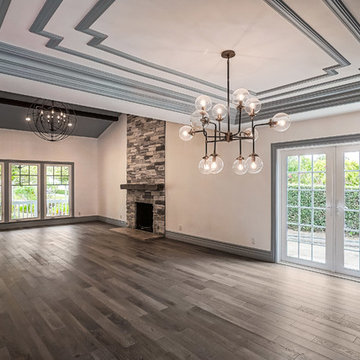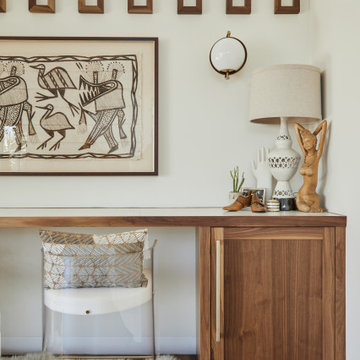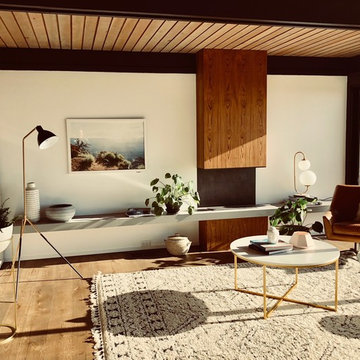3.304 Billeder af retro beige stue
Sorteret efter:
Budget
Sorter efter:Populær i dag
141 - 160 af 3.304 billeder
Item 1 ud af 3
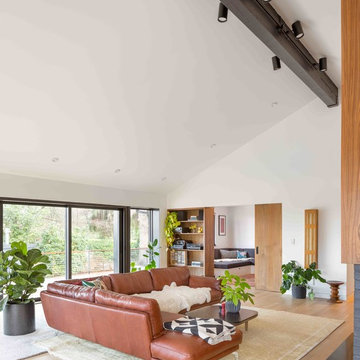
Mid-Century update to a home located in NW Portland. The project included a new kitchen with skylights, multi-slide wall doors on both sides of the home, kitchen gathering desk, children's playroom, and opening up living room and dining room ceiling to dramatic vaulted ceilings. The project team included Risa Boyer Architecture. Photos: Josh Partee
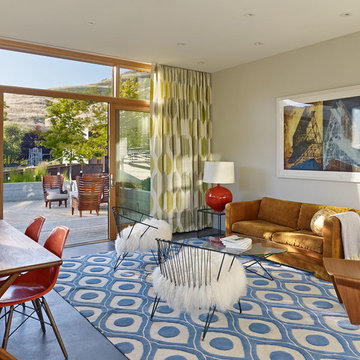
The proposal analyzes the site as a series of existing flows or “routes” across the landscape. The negotiation of both constructed and natural systems establishes the logic of the site plan and the orientation and organization of the new home. Conceptually, the project becomes a highly choreographed knot at the center of these routes, drawing strands in, engaging them with others, and propelling them back out again. The project’s intent is to capture and harness the physical and ephemeral sense of these latent natural movements as a way to promote in the architecture the wanderlust the surrounding landscape inspires. At heart, the client’s initial family agenda--a home as antidote to the city and basecamp for exploration--establishes the ethos and design objectives of the work.
Photography - Bruce Damonte
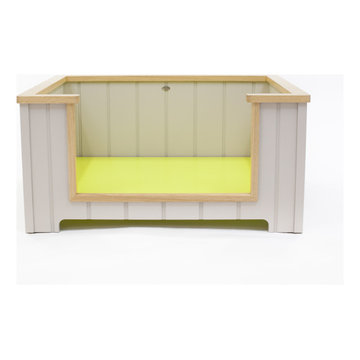
The Digby is full of unique individual design details adding a bit of fun to a traditional style. Classic tongue and groove with a modern day make over by our very own Mr Parkman. All with your chosen paint colour and mattress fabric whilst incorporating Parkman George’s unique yellow base.
Key Features:
Hand Finished // Raised From Floor // Signature Yellow Base // Solid Oak Rail // Tall Sides // Oak Corner Capping’s // Glide Feet
Available Sizes:
|Small: W67cm X D52cm X H35cm £1995.00
|Medium: W83cm X D67cm X H41cm £2395.00
|Large: W108cm X D83cm X H46cm £2795.00
View bed colours and mattress fabrics on our website. Colour matching is also available, please contact us for any additional colour choice you may have.
All our beds are handmade by our master craftsmen in the beautiful county of Somerset. Our paint is made in the UK and is hard wearing, family friendly with low VOC.
Our beds are built to last a lifetime, oak rails and base plates can be replaced if they are ever damaged. The beds can be resprayed when you update or change your decor and replacement mattress covers are available.
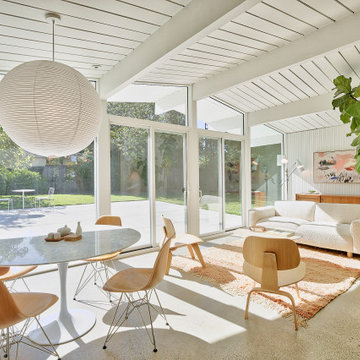
Beckner Contracting & Management handled remodeling and restoration for the entire home.
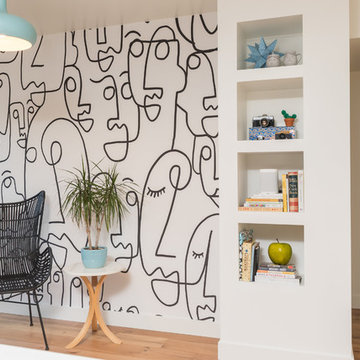
This whole house remodel touched every inch of this four-bedroom, two-bath tract home, built in 1977, giving it new life and personality.
Designer: Honeycomb Design
Photographer: Marcel Alain Photography
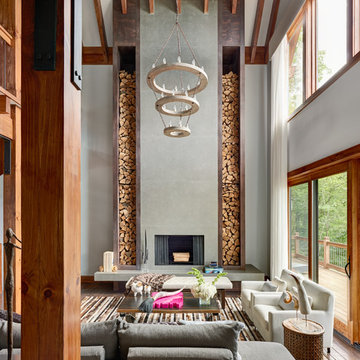
This beautiful MossCreek custom designed home is very unique in that it features the rustic styling that MossCreek is known for, while also including stunning midcentury interior details and elements. The clients wanted a mountain home that blended in perfectly with its surroundings, but also served as a reminder of their primary residence in Florida. Perfectly blended together, the result is another MossCreek home that accurately reflects a client's taste.
Custom Home Design by MossCreek.
Construction by Rick Riddle.
Photography by Dustin Peck Photography.
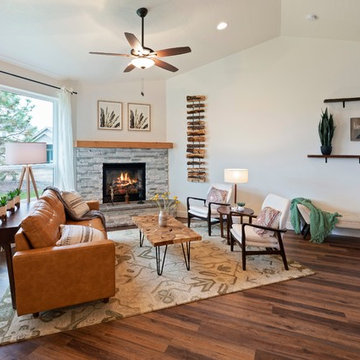
Warm and inviting, open floor concept family space. Warm up with the white stacked stone, corner gas fireplace. Dining opens up to a large covered back patio.

Completed in 2018, this ranch house mixes midcentury modern design and luxurious retreat for a busy professional couple. The clients are especially attracted to geometrical shapes so we incorporated clean lines throughout the space. The palette was influenced by saddle leather, navy textiles, marble surfaces, and brass accents throughout. The goal was to create a clean yet warm space that pays homage to the mid-century style of this renovated home in Bull Creek.
---
Project designed by the Atomic Ranch featured modern designers at Breathe Design Studio. From their Austin design studio, they serve an eclectic and accomplished nationwide clientele including in Palm Springs, LA, and the San Francisco Bay Area.
For more about Breathe Design Studio, see here: https://www.breathedesignstudio.com/
To learn more about this project, see here: https://www.breathedesignstudio.com/warmmodernrambler
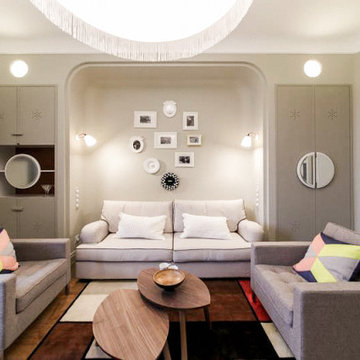
Роскошный модульный паркет из ценных пород дерева прекрасно вписался в «советский» интерьер, объединяя его элементы в единый ансамбль. Секрет в классических шашечках узора, которые органично смотрятся и в дворцовых залах, и в авангардных интерьерах постконструктивизма.
3.304 Billeder af retro beige stue
8




