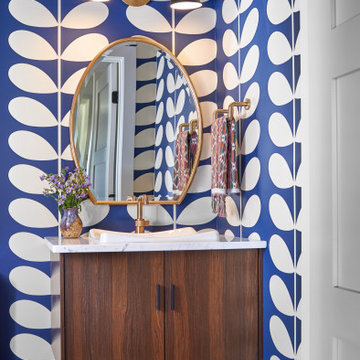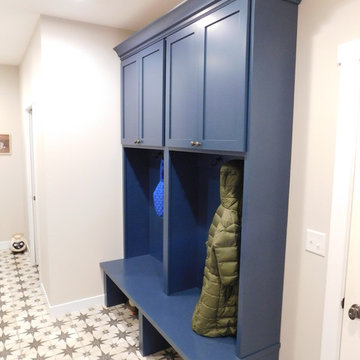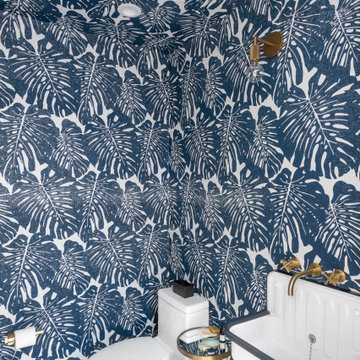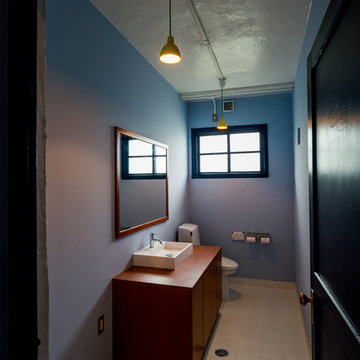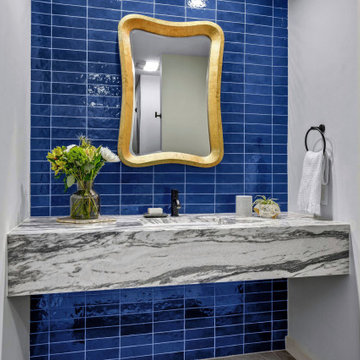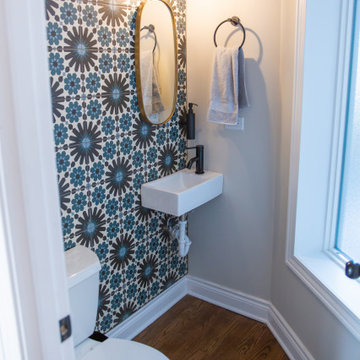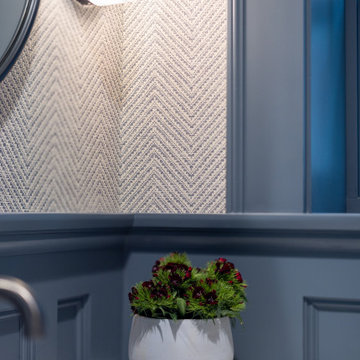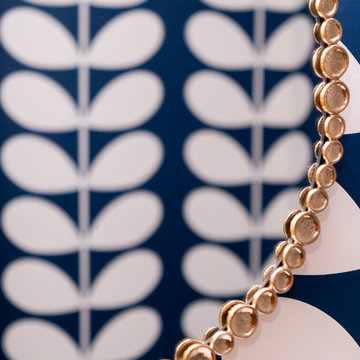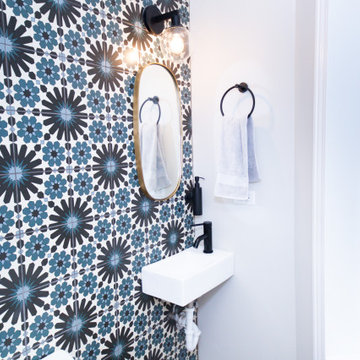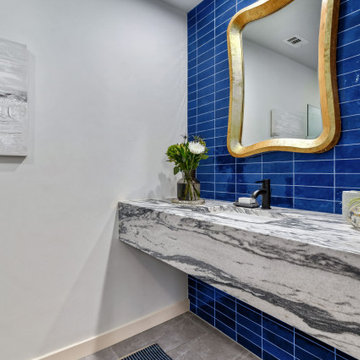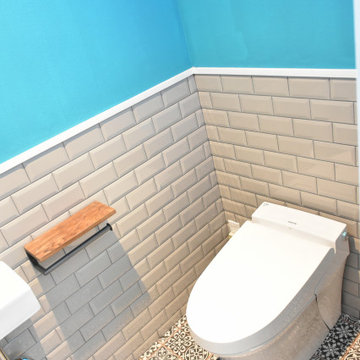48 Billeder af retro blåt lille badeværelse
Sorteret efter:
Budget
Sorter efter:Populær i dag
1 - 20 af 48 billeder
Item 1 ud af 3
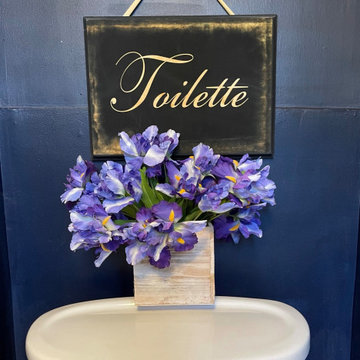
A stylish, mid-century, high gloss cabinet was converted to custom vanity with vessel sink add a much needed refresh to this tiny powder room under the stairs. Dramatic navy against warm gold create mood in this small, restricted space.

The corner lot at the base of San Jacinto Mountain in the Vista Las Palmas tract in Palm Springs included an altered mid-century residence originally designed by Charles Dubois with a simple, gabled roof originally in the ‘Atomic Ranch’ style and sweeping mountain views to the west and south. The new owners wanted a comprehensive, contemporary, and visually connected redo of both interior and exterior spaces within the property. The project buildout included approximately 600 SF of new interior space including a new freestanding pool pavilion at the southeast corner of the property which anchors the new rear yard pool space and provides needed covered exterior space on the site during the typical hot desert days. Images by Steve King Architectural Photography

Deep and vibrant, this tropical leaf wallpaper turned a small powder room into a showstopper. The wood vanity is topped with a marble countertop + backsplash and adorned with a gold faucet. A recessed medicine cabinet is flanked by two sconces with painted shades to keep things moody.
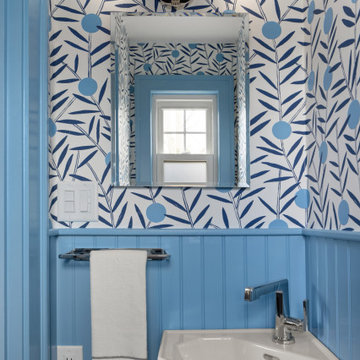
Photo: Regina Mallory Photography. Powder room at Project Vintage Vibes in Medford, with Hygge & West "Bloom" wallpaper, and beadboard halfway up the wall, painted cornflower blue. Small corner sink, and recessed medicine cabinet.
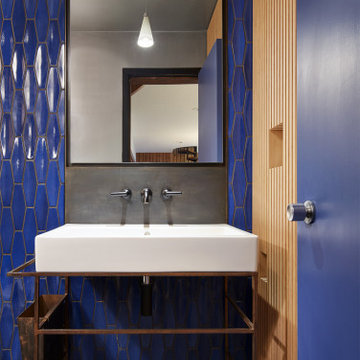
This 1963 architect designed home needed some careful design work to make it livable for a more modern couple, without forgoing its Mid-Century aesthetic. SALA Architects designed a slat wall with strategic pockets and doors to both be wall treatment and storage. Designed by David Wagner, AIA with Marta Snow, AIA.
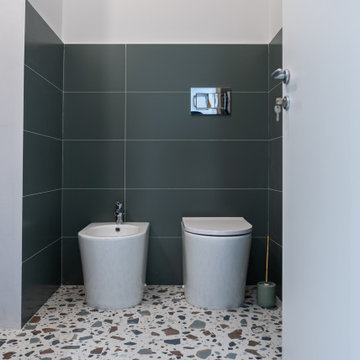
Il bagno della camera verde è... verde! Pavimento effetto terrazzo e piastrelle verde rendono il bagno inconfondibile e elegante.
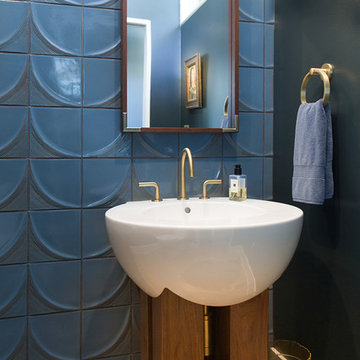
A small space can still make an impact. A portion of the former tub and shower area from the master bath was apportioned to create a powder room for guests. Decorative wall tile from Ann Sacks spans floor to ceiling. The magnificent sink was purchased from Duravit, and the legs were custom built, adding beauty and warmth.
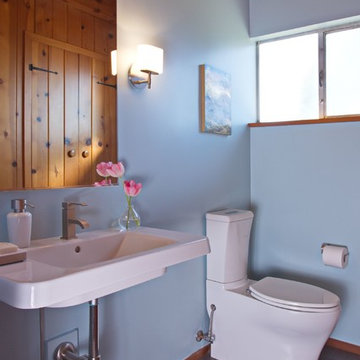
Console sink with modern toilet. Paneling is reflected in the mirror. Photos by Sunny Grewal
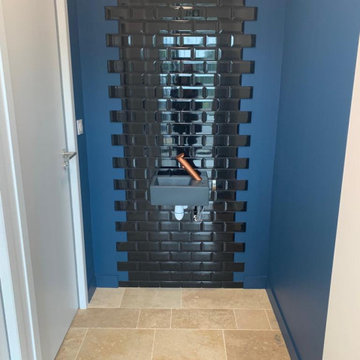
Aménagement de bureau alliant modernité d'une construction industrielle et traditionnel en utilisant des matériaux brut: métal, bois, pierre naturelle
48 Billeder af retro blåt lille badeværelse
1
