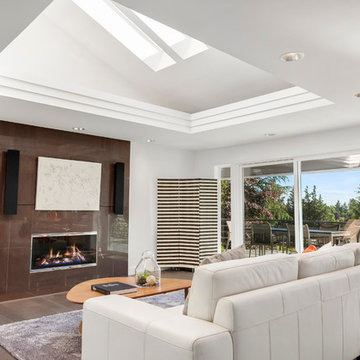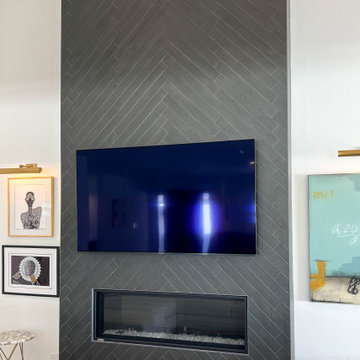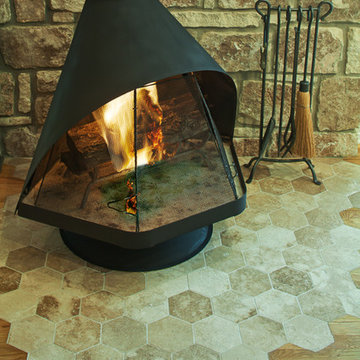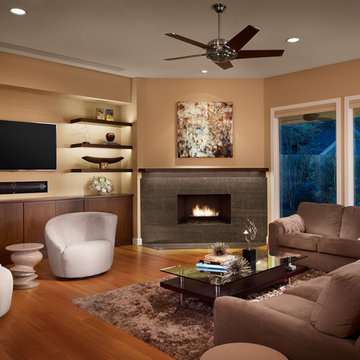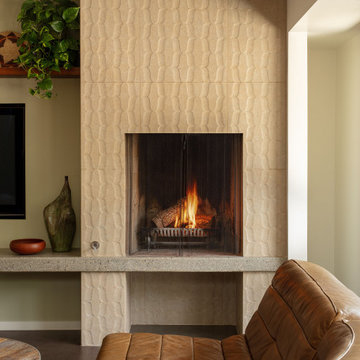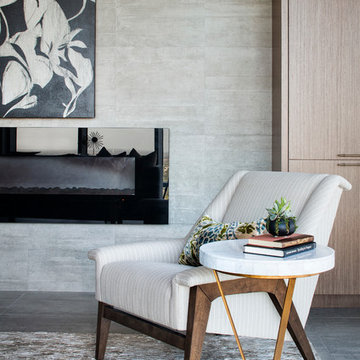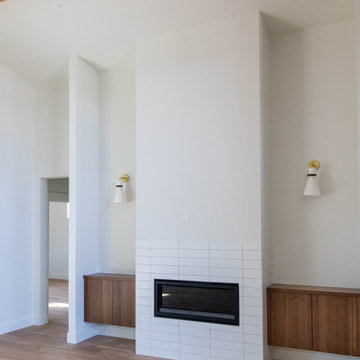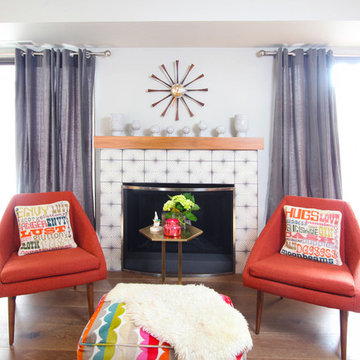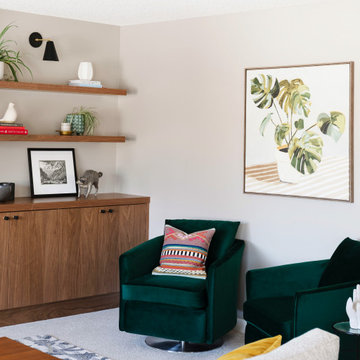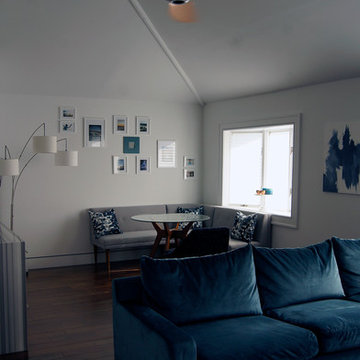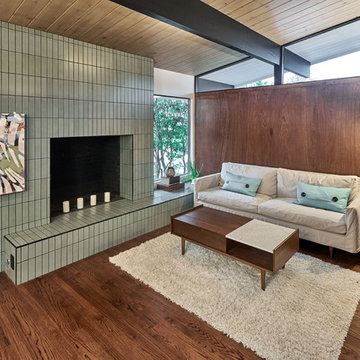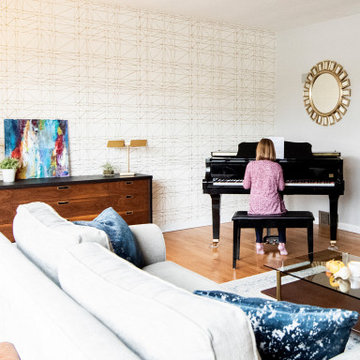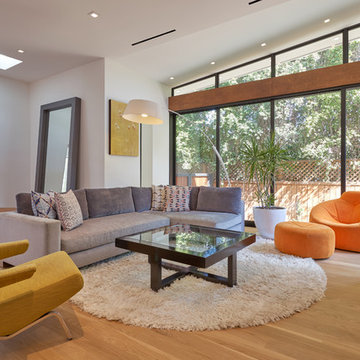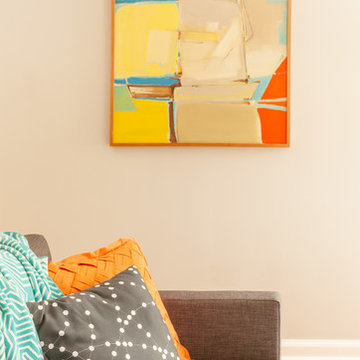893 Billeder af retro dagligstue med flisebelagt pejseindramning
Sorteret efter:
Budget
Sorter efter:Populær i dag
201 - 220 af 893 billeder
Item 1 ud af 3
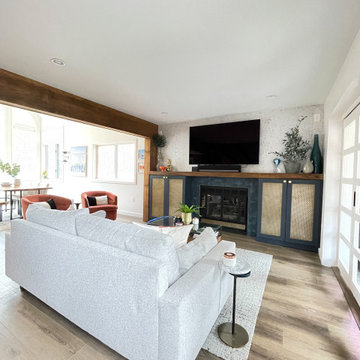
Built In cabinets on either side of the fireplace are topped with a long wood mantle that ties into the beam framing out the space.
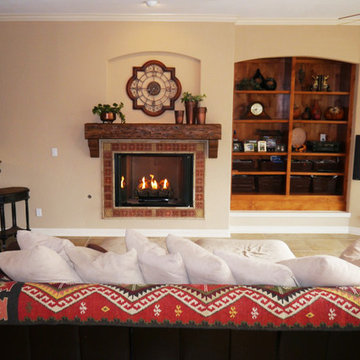
A faux wood fireplace mantel was the perfect finishing touch to transform the look of this room.
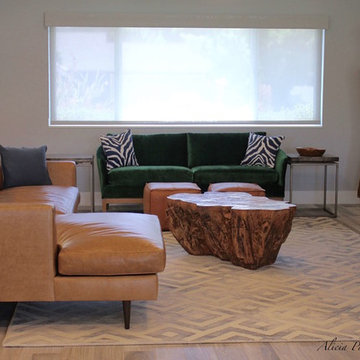
This particular client wanted his empty living room to have a funky and hip vibe that reflected his personality and interests. He had already painted and put new flooring in, but he was not sure how to put the room together to have the level of comfort and coolness he was looking for. That’s where I came in. After getting to know him during our initial consultation, I knew that I wanted to feature his love of the outdoors, his global travels, and his passion for running. Using a mix of finishes, textures, styles and gem-toned colors against the existing gray neutrals allowed me to do this. The geometric patterned rug plays off of the large-scale blue zebra pattern on the chair, beautifully. The transitional lines of the emerald green velvet sofa compliment the more modern lines of the tan leather sofa, and both provide ample seating for guests. The petrified wood coffee table is both functional and sculptural, as is the walnut bookcase. Metal accent tables in different finishes add to the curated look of this room. A bar height table and chairs were added to the adjacent room not only to provide an extra eating area, but to also help tie the two parts of this open space together. Lastly, several of the client’s many race bibs and running medals were displayed art-gallery style all along the narrow hallway. This once empty living room is now alive with bold color and style that uniquely reflects this client’s personality.
Environmentally friendly materials used in this project include locally made goods, FSC-certified wood for custom side chair, bookcase and sofa frames, environmentally friendly foam in all upholstery, low-voc finishes, natural fiber rug and leather hides.
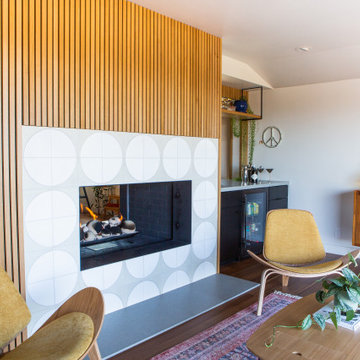
This fireplace went full circle. Step through the glass door of this cozy renovated ranch and you’re greeted by an eye-catching fireplace clad with vertical wood slats and large circles courtesy of our Handpainted Fallow Tile in White Motif.
DESIGN
Destination Eichler, Eyerly Architecture
PHOTOS
John Shum
TILE SHOWN
Fallow in White Motif
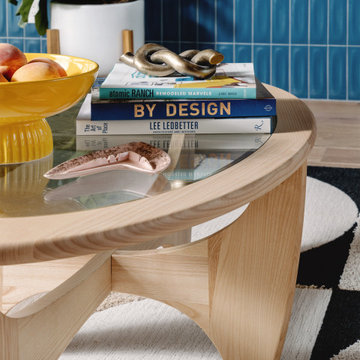
Our Austin studio decided to go bold with this project by ensuring that each space had a unique identity in the Mid-Century Modern style bathroom, butler's pantry, and mudroom. We covered the bathroom walls and flooring with stylish beige and yellow tile that was cleverly installed to look like two different patterns. The mint cabinet and pink vanity reflect the mid-century color palette. The stylish knobs and fittings add an extra splash of fun to the bathroom.
The butler's pantry is located right behind the kitchen and serves multiple functions like storage, a study area, and a bar. We went with a moody blue color for the cabinets and included a raw wood open shelf to give depth and warmth to the space. We went with some gorgeous artistic tiles that create a bold, intriguing look in the space.
In the mudroom, we used siding materials to create a shiplap effect to create warmth and texture – a homage to the classic Mid-Century Modern design. We used the same blue from the butler's pantry to create a cohesive effect. The large mint cabinets add a lighter touch to the space.
---
Project designed by the Atomic Ranch featured modern designers at Breathe Design Studio. From their Austin design studio, they serve an eclectic and accomplished nationwide clientele including in Palm Springs, LA, and the San Francisco Bay Area.
For more about Breathe Design Studio, see here: https://www.breathedesignstudio.com/
To learn more about this project, see here: https://www.breathedesignstudio.com/atomic-ranch
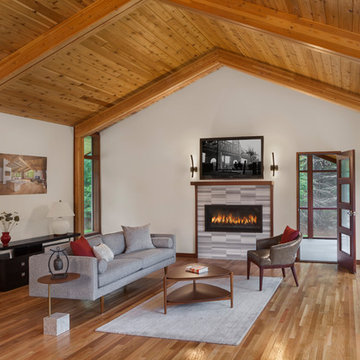
Partridge Pond is Acorn Deck House Company’s newest model home. This house is a contemporary take on the classic Deck House. Its open floor plan welcomes guests into the home, while still maintaining a sense of privacy in the master wing and upstairs bedrooms. It features an exposed post and beam structure throughout as well as the signature Deck House ceiling decking in the great room and master suite. The goal for the home was to showcase a mid-century modern and contemporary hybrid that inspires Deck House lovers, old and new.
893 Billeder af retro dagligstue med flisebelagt pejseindramning
11
