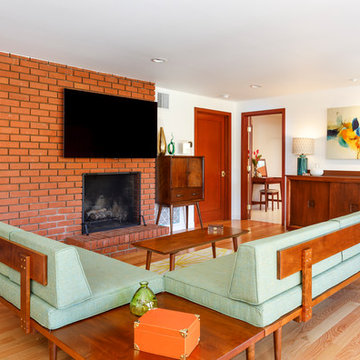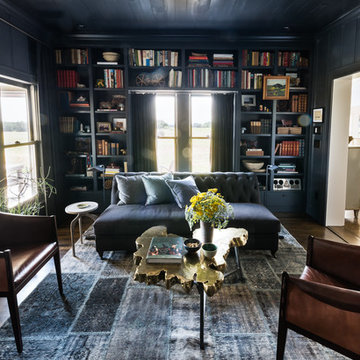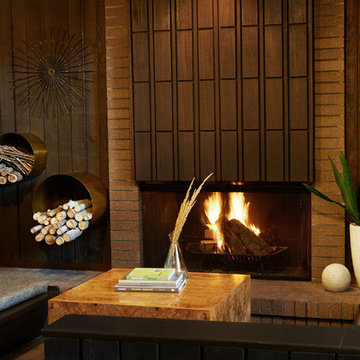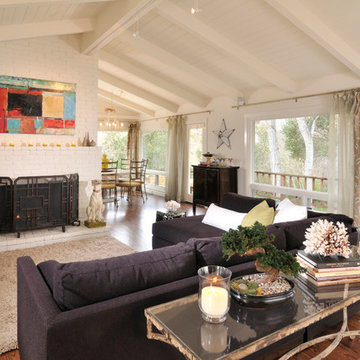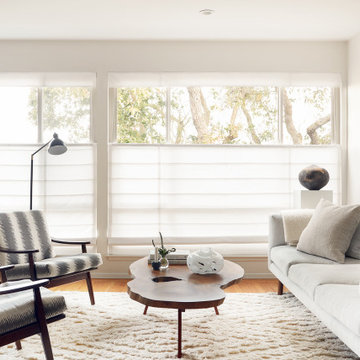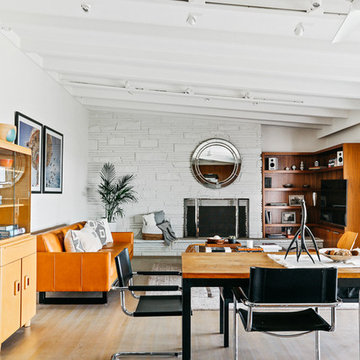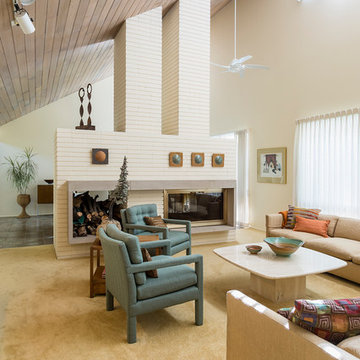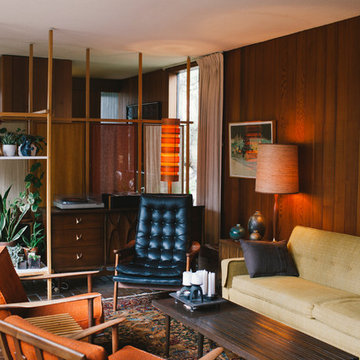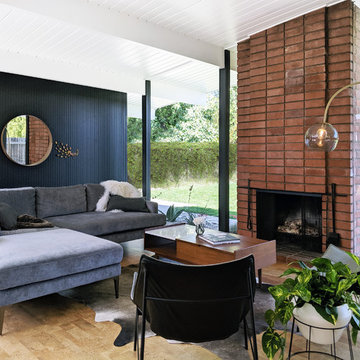1.271 Billeder af retro dagligstue med muret pejseindramning
Sorteret efter:
Budget
Sorter efter:Populær i dag
61 - 80 af 1.271 billeder
Item 1 ud af 3
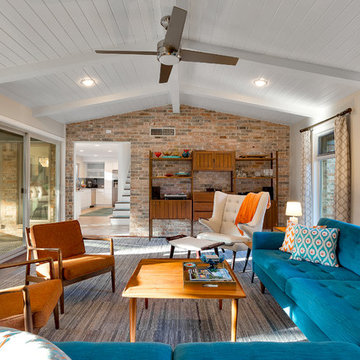
View from living room into kitchen and stairway. Covered patio is to the left outside the large sliding glass doors.
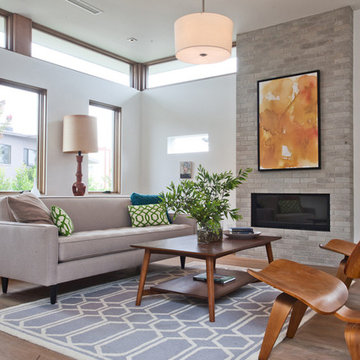
Photo credit: Bethany Nauert
Architect: Nadav Rokach
Interior Design and Staging: Eliana Rokach
Contractor: Building Solutions and Design, Inc.
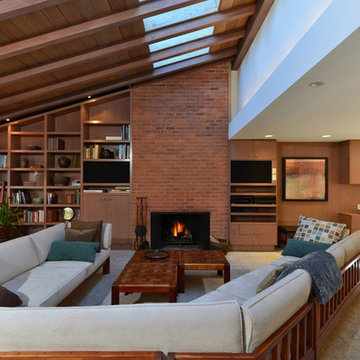
The light-filled living room with wood-burning brick fireplace.
Photos by Cameron Acker
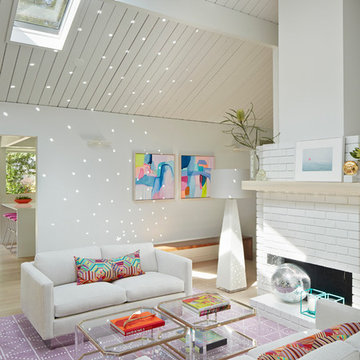
yamamardesign architects, david yama
alison damonte interior design
bruce damonte photography
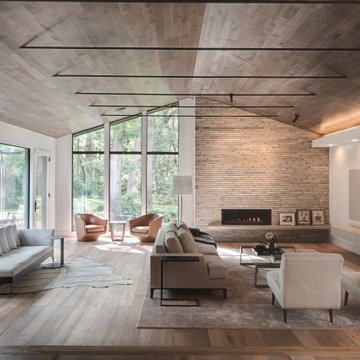
This 1960 house was in need of updating from both design and performance standpoints, and the project turned into a comprehensive deep energy retrofit, with thorough airtightness and insulation, new space conditioning and energy-recovery-ventilation, triple glazed windows, and an interior of incredible elegance. While we maintained the foundation and overall massing, this is essentially a new house, well equipped for a new generation of use and enjoyment.
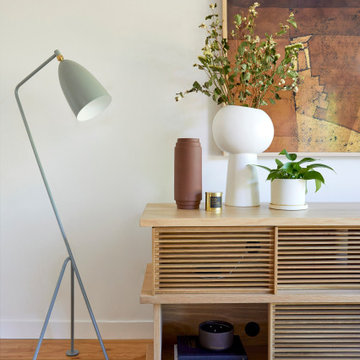
This 1956 John Calder Mackay home had been poorly renovated in years past. We kept the 1400 sqft footprint of the home, but re-oriented and re-imagined the bland white kitchen to a midcentury olive green kitchen that opened up the sight lines to the wall of glass facing the rear yard. We chose materials that felt authentic and appropriate for the house: handmade glazed ceramics, bricks inspired by the California coast, natural white oaks heavy in grain, and honed marbles in complementary hues to the earth tones we peppered throughout the hard and soft finishes. This project was featured in the Wall Street Journal in April 2022.

Fully renovated Treehouse that is built across a creek. Lots of windows throughout to make you feel like you are in the trees. Sit down and look through the large viewing window on the floor and see the fish swim in the creek. Living space and kitchenette in one space.
1.271 Billeder af retro dagligstue med muret pejseindramning
4
