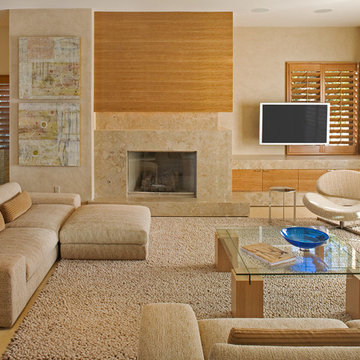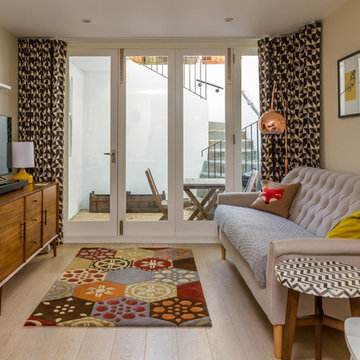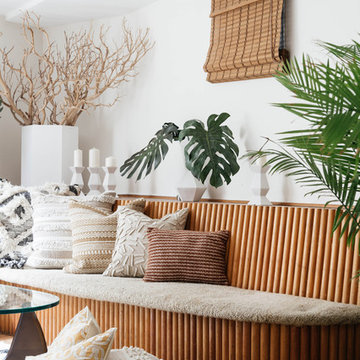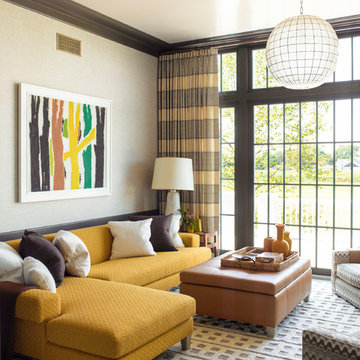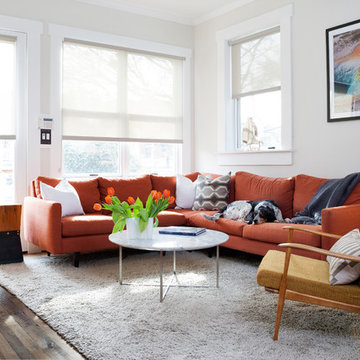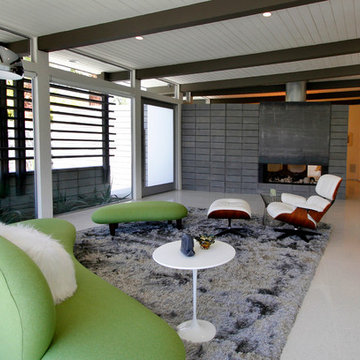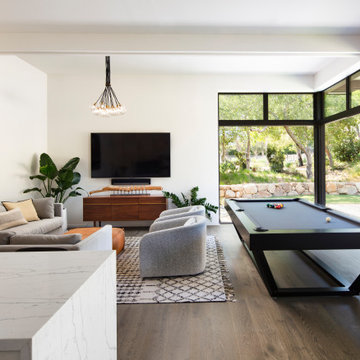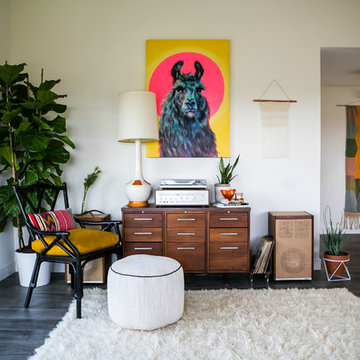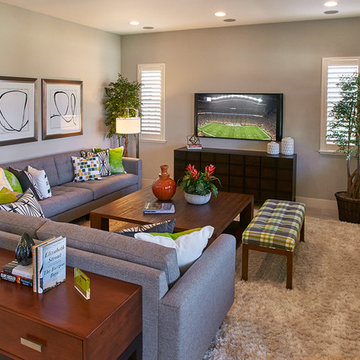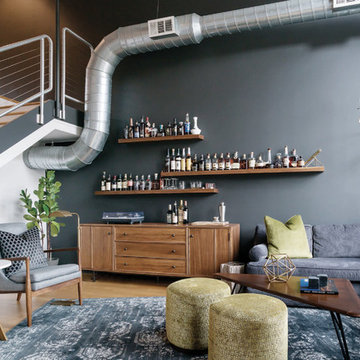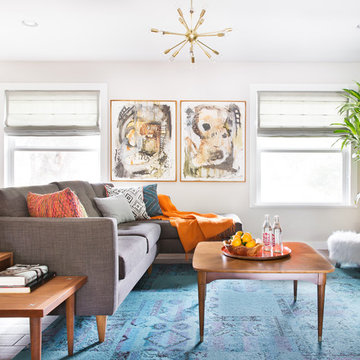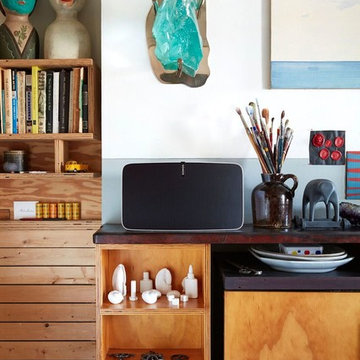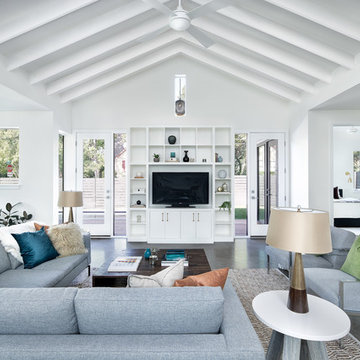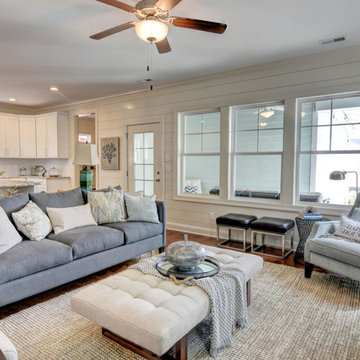2.057 Billeder af retro dagligstue uden pejs
Sorteret efter:
Budget
Sorter efter:Populær i dag
181 - 200 af 2.057 billeder
Item 1 ud af 3
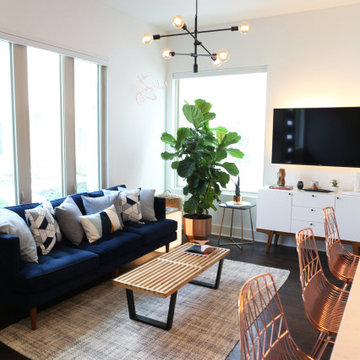
Completed in 2017, this project features midcentury modern interiors with copper, geometric, and moody accents. The design was driven by the client's attraction to a grey, copper, brass, and navy palette, which is featured in three different wallpapers throughout the home. As such, the townhouse incorporates the homeowner's love of angular lines, copper, and marble finishes. The builder-specified kitchen underwent a makeover to incorporate copper lighting fixtures, reclaimed wood island, and modern hardware. In the master bedroom, the wallpaper behind the bed achieves a moody and masculine atmosphere in this elegant "boutique-hotel-like" room. The children's room is a combination of midcentury modern furniture with repetitive robot motifs that the entire family loves. Like in children's space, our goal was to make the home both fun, modern, and timeless for the family to grow into. This project has been featured in Austin Home Magazine, Resource 2018 Issue.
---
Project designed by the Atomic Ranch featured modern designers at Breathe Design Studio. From their Austin design studio, they serve an eclectic and accomplished nationwide clientele including in Palm Springs, LA, and the San Francisco Bay Area.
For more about Breathe Design Studio, see here: https://www.breathedesignstudio.com/
To learn more about this project, see here: https://www.breathedesignstudio.com/mid-century-townhouse
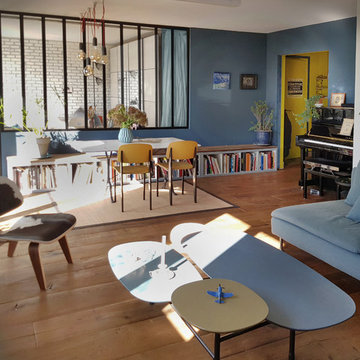
Cet appartement dans un immeuble de 1965 désuet et sans caractère a été entièrement repensé pour s'offrir une seconde vie.
Le cahier des charges étant d'y apporter style, charme et authenticité, tout en optimisant les volumes et la clarté naturelle.
La création de cloisons d'ateliers, phoniques, donne aux espaces séjour et chambre une allure élancée, par ses rythmes verticaux toute hauteur, et donnent une profondeur de champ, pour laisser traverser la lumière naturelle de toutes parts. Ainsi, dès l'entrée, le regard se prolonge jusqu'à la ligne d'horizon extérieur, reliée par les trois baies vitrées.
Elles laissent la lumière naturelle et le regard traverser tous les espaces. Le cahier des charges était de prolonger visuellement le séjour sur la chambre, l'entrée sur la cuisine, pour créer une impression spatiale et lumineuse dès l'entrée dans l'appartement.
Le volume de la salle de bain a été optimisé en bénéficiant d'une surface de couloir supplémentaire. Ainsi, l'entrée de la chambre est déplacée dans le séjour pour faire place à une penderie de 3 mètres de long.
Côté déco, les choix se sont portées vers un style industriel avec des matériaux authentiques et un parquet chêne Fond de wagon.
Dans un contraste de couleurs chaud-froid, des bleus mettent en valeur la chaleur du bois. Le mobilier vintage apporte du style et du vécu, les étagères filantes structurent et harmonisent les espaces.
Les baies vitrées du séjour donnant sur la cime des arbres ont été reliées par un mur végétal qui crée une horizontalité et laisse l'extérieur s'inviter à l'intérieur, pour le bien-être, l'esthétique et la santé de ses occupants.
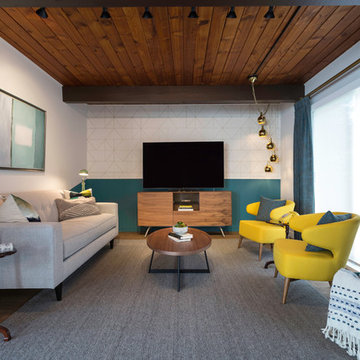
My House Design/Build Team | www.myhousedesignbuild.com | 604-694-6873 | Duy Nguyen Photography -------------------------------------------------------Right from the beginning it was evident that this Coquitlam Renovation was unique. It’s first impression was memorable as immediately after entering the front door, just past the dining table, there was a tree growing in the middle of home! Upon further inspection of the space it became apparent that this home had undergone several alterations during its lifetime... The homeowners unabashedness towards colour and willingness to embrace the home’s mid-century architecture made this home one of a kind. The existing T&G cedar ceiling, dropped beams, and ample glazing naturally leant itself to a mid-century space.
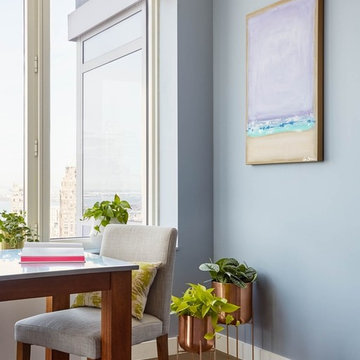
Photographed by Rikki Snyder for Apartment Therapy.
Mid-Century Modern style living room overlooking Brooklyn with house plants and cool colors.
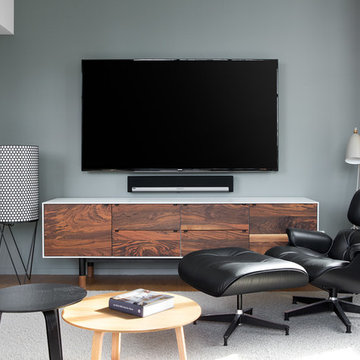
Photo: Ema Peter
This 1,110 square foot loft in Vancouver’s Crosstown neighbourhood was completely renovated for a young professional couple splitting their time between Vancouver and New York.
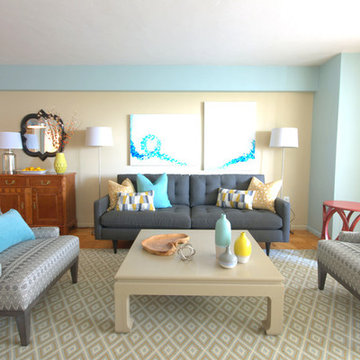
DANE AUSTIN DESIGN creates a safe place for cancer and transplant patients to rest, heal and recover.
After this organization, similar to Ronald McDonald House, received a gift certificate donated from Dane's design firm for their annual silent auction, they selected DANE AUSTIN DESIGN and his team to makeover this apartment . Dane excels at designing stylish, comfortable and sophisticated spaces while keeping the client’s budget and priorities top of mind.
Photograph © Scott Henrichsen Photography.
Project designed by Boston interior design studio Dane Austin Design. They serve Boston, Cambridge, Hingham, Cohasset, Newton, Weston, Lexington, Concord, Dover, Andover, Gloucester, as well as surrounding areas.
For more about Dane Austin Design, click here: https://daneaustindesign.com/
2.057 Billeder af retro dagligstue uden pejs
10
