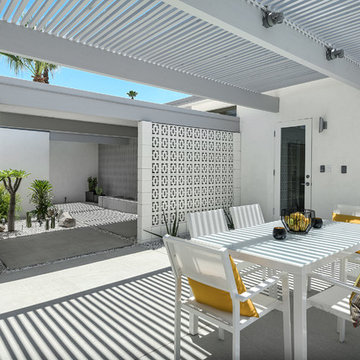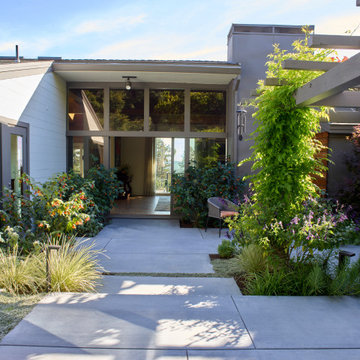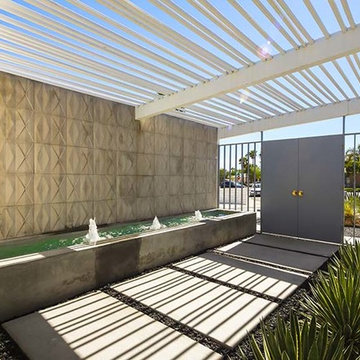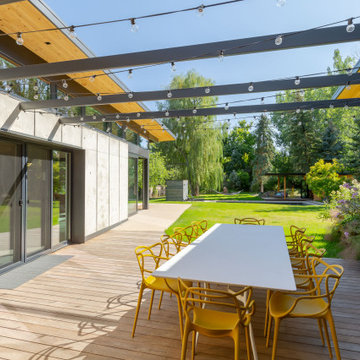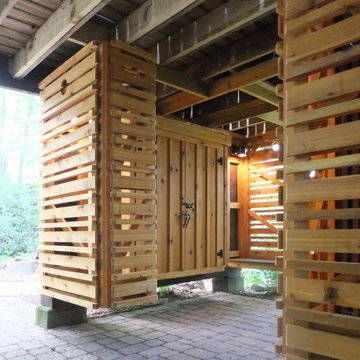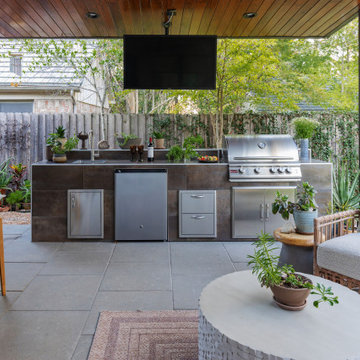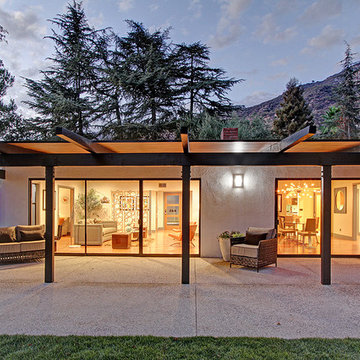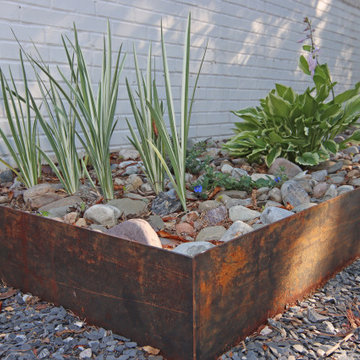230 Billeder af retro gårdhave med en pergola
Sorteret efter:
Budget
Sorter efter:Populær i dag
41 - 60 af 230 billeder
Item 1 ud af 3
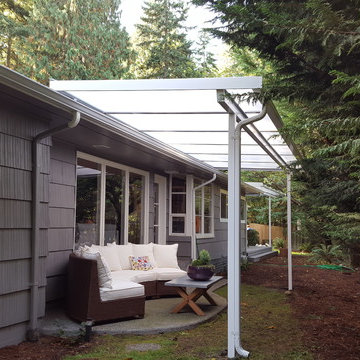
A white powder coated aluminum frame with Solar White impact resistant acrylic panels bring maximum light into this classic rambler and provide covered outdoor living space.
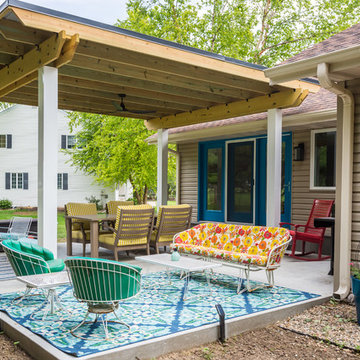
With bright outdoor upholstery fabrics, this patio on the golf course was inviting and fun. A pop of color on the exterior doors that fully opened into the interior made indoor/outdoor living a breeze.
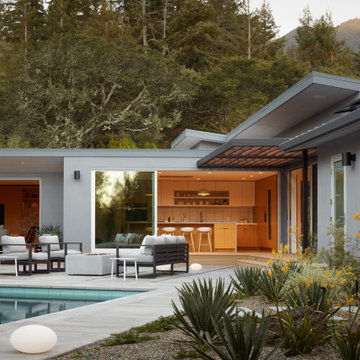
Common areas open directly onto patio: outdoor firepit, outdoor kitchen and dining, pool and spa
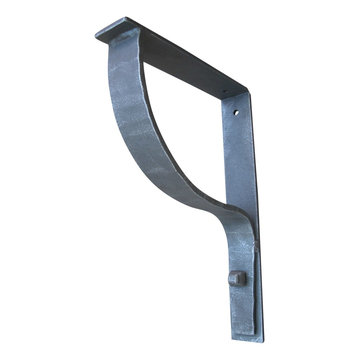
This angle support bracket can be used anywhere, but it is a great choice for outdoor pergolas or patio covers for corner brace support and/or decorative detail.
It measures 10" D x 14"L on w 2" wide X 1/4" thick bar, and can be adjusted to other sizes.
Shown here in a Nickel/Steel finish
Shown here
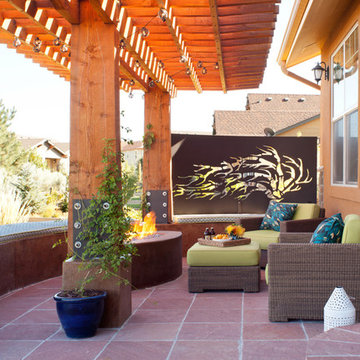
The outdoor space is a fabulous new addition to the home so they can entertain, watch the sunset over the mountains, or the kids can play. The new metal partition gives them privacy from their neighbors, the pergola helps shade the patio as well as the living room, the bench seat adds a ton of additional seating without cumbersome furniture, and the fire pit creates a warm ambiance.
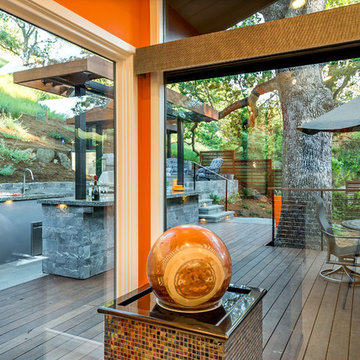
Ammirato Construction
Bright orange accent wall continue the accents from outside and creates a continuous look. Orange accents warm up the cool feel of the Pacific Ashlar Metamorphic Slate.
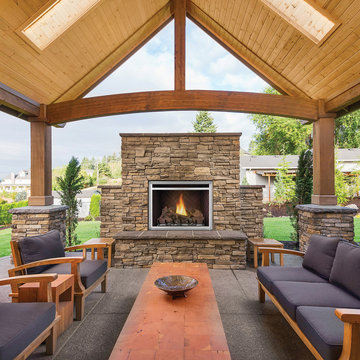
For those wanting to enjoy a fireplace outdoors just as much as they do indoors, our Napoleon Riverside gas fireplace is one of many options that allow you to do just that!
Choose between modern and traditional, gas and wood, or perhaps even single-sided and see-through to find the perfect aesthetic for your backyard.
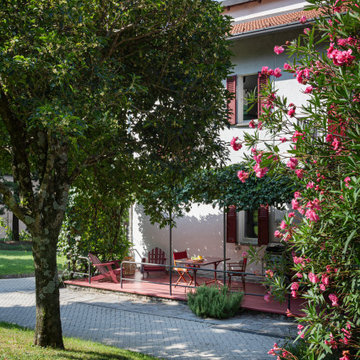
vista dal giardino del vialetto e della terrazza coperta da vite canadese. Rivestimento pavimento terrazza in resina rossa bordeaux che richiama il colore originale delle persiane.
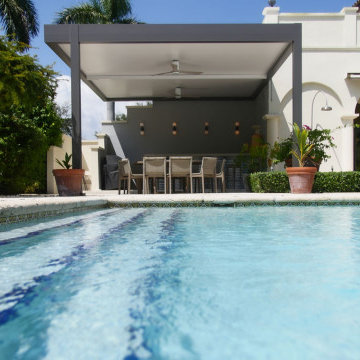
Outdoor Project: Remarkable Functionality And Elegance
This 22 x 16 installation had to cover three spaces in our client’s outdoor space – the bar, the outdoor dining area, and the seating area. Our main aim was to shade all three zones with an R-Shade pergola that complimented the mid-century Mediterranean aesthetic of the home.
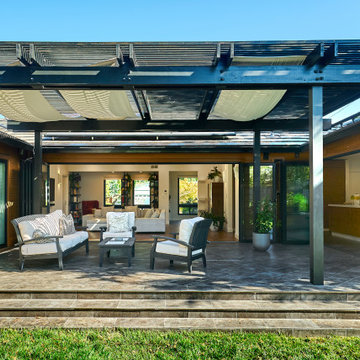
Accordion doors on two sides of the courtyard offer truly indoor-outdoor living between the living room and yard and the dining room and yard. A slatted black pergola offers filtered light and keeps the patio from creating glare inside the home.
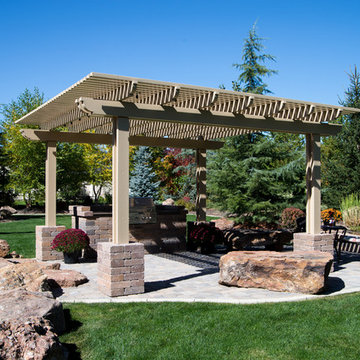
This freestanding pergola is the ultimate finish to this outdoor kitchen. Secluded in the privacy of their own backyard, these homeowners have themselves a secret oasis.
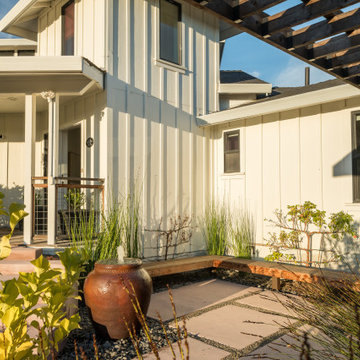
Mid terrace front entry courtyard. Includes Ipe wood & steel benches and a tall olive jar water feature. Above the concrete seat wall is an Ipe wood arbor with steel posts. Stairs in foreground provide access to the front door and also further define this courtyard. The house, benches, seat wall and stairs all work together to give this space a comfortable intimate feel. Apple espaliers and large citrus pots work well with the modern farmhouse architecture. Poured in place concrete pavers add a light, less developed feel. Courtyard seating is ideally situated for the enjoyment of sweeping sunset views.
230 Billeder af retro gårdhave med en pergola
3
