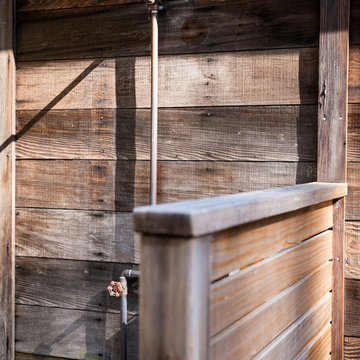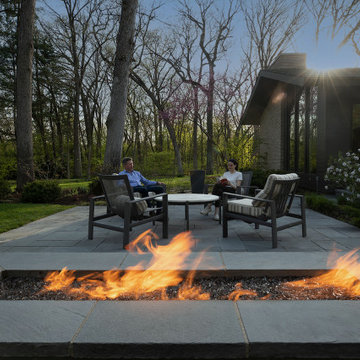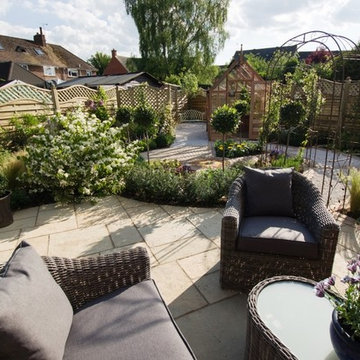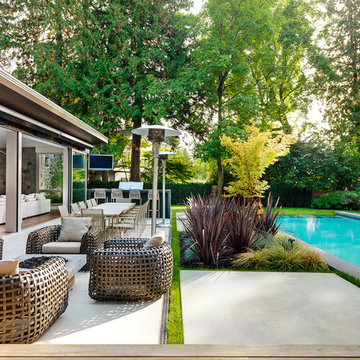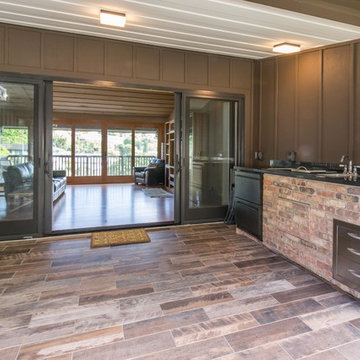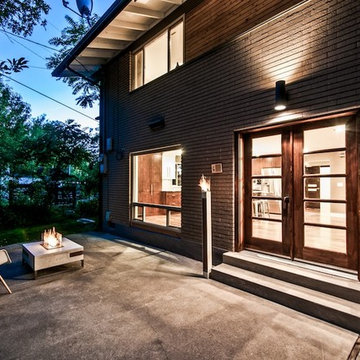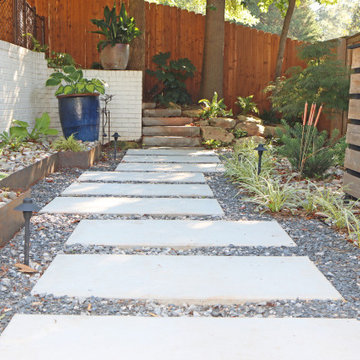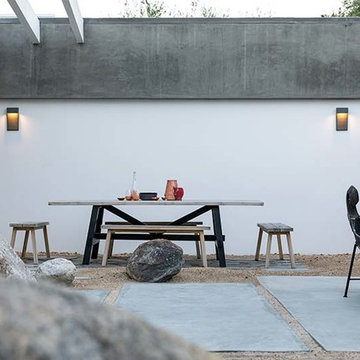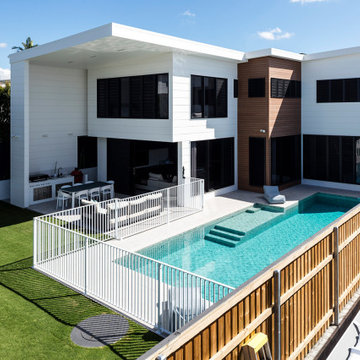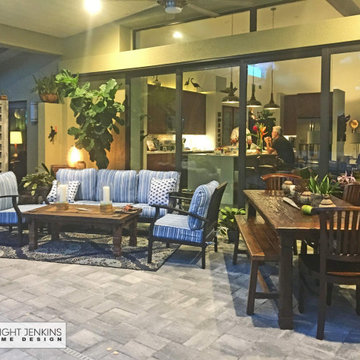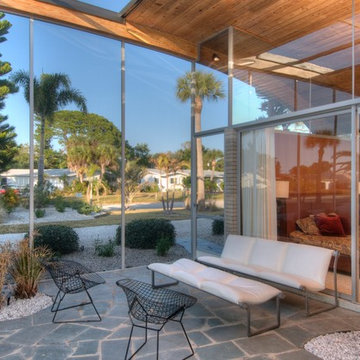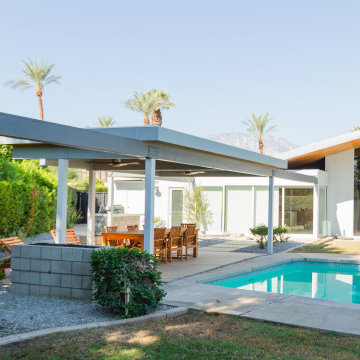429 Billeder af retro gårdhave
Sorteret efter:
Budget
Sorter efter:Populær i dag
141 - 160 af 429 billeder
Item 1 ud af 3
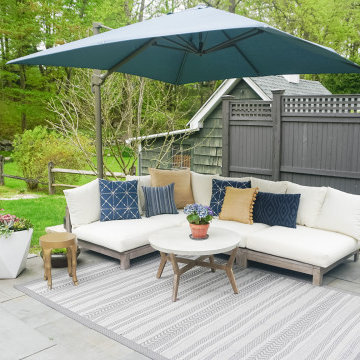
You would be surprised how we can turn a small patio into an outdoor living room. The umbrella becomes the roof of the room, the area rug anchors the seating, and the privacy wall is functional and architecturally appealing.
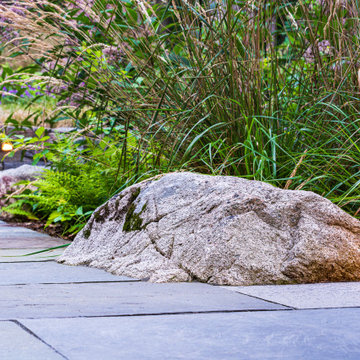
Using predominantly native plant species and bluestone, this mid-century modern landscape becomes intrinsically woven into its surroundings.
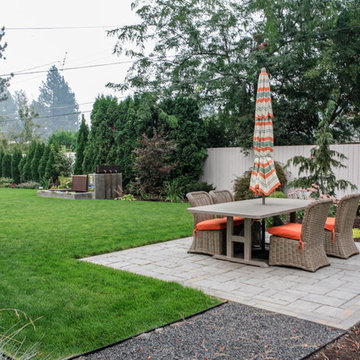
After moving into a mid-century ranch home on Spokane's South Hill, these homeowners gave the tired landscape a dramatic makeover. The aging asphalt driveway was replaced by precast concrete pavers that coordinate with a new walkway of sandwashed concrete pads. A pared-down front lawn reduces the overall water use of the landscape, while sculptural boulders add character. A small flagstone patio creates a spot to enjoy the outdoors in the courtyard-like area between the house and the towering ponderosa pines. The backyard received a similar update, with a new garden area, water feature, and paver patio anchoring the updated space.
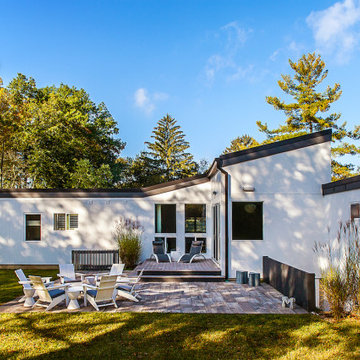
White finishes create the perfect backdrop for Mid-century furnishings in the whole-home renovation and addition by Meadowlark Design+Build in Ann Arbor, Michigan. Professional photography by Jeff Garland.
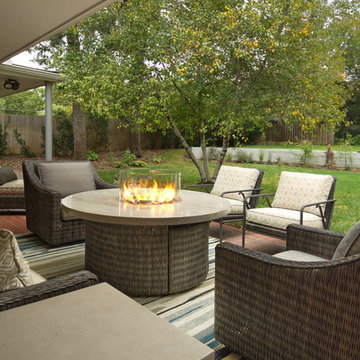
This project is best described in one word: Fun – Oh wait, and bold! This homes mid-century modern construction style was inspiration that married nicely to our clients request to also have a home with a glamorous and lux vibe. We have a long history of working together and the couple was very open to concepts but she had one request: she loved blue, in any and all forms, and wanted it to be used liberally throughout the house. This new-to-them home was an original 1966 ranch in the Calvert area of Lincoln, Nebraska and was begging for a new and more open floor plan to accommodate large family gatherings. The house had been so loved at one time but was tired and showing her age and an allover change in lighting, flooring, moldings as well as development of a new and more open floor plan, lighting and furniture and space planning were on our agenda. This album is a progression room to room of the house and the changes we made. We hope you enjoy it! This was such a fun and rewarding project and In the end, our Musician husband and glamorous wife had their forever dream home nestled in the heart of the city.
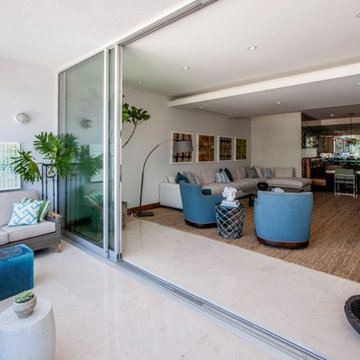
One of two homes of a bicoastal television producer, this penthouse showpiece occupies the top story of a building nestled at the base of the Hollywood Hills. It offers panoramic views of Sunset Strip and mixes one-of-a-kind custom pieces with more casual retail pieces, to create a comfortable, contemporary home.
The 2-bed, 2-bath nods to California coastal vibe, while also reflecting its West Hollywood locale. It juxtaposes organic materials—such as a stunning sunburst wood wall covering and a jute living room rug, handwoven in India—with more industrial pieces, like the hand-cut antique mirror tiles in the dining space. The dining table, chairs and leather banquette are all custom, as are the living room easy chairs and the raffia-covered beds. This eclectic space reads as both cozy and capable.
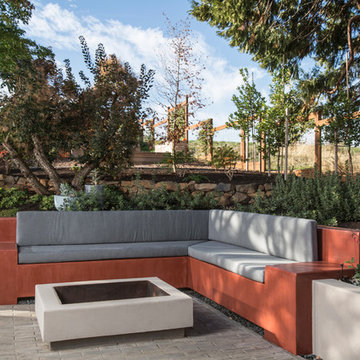
After completing an interior remodel for this mid-century home in the South Salem hills, we revived the old, rundown backyard and transformed it into an outdoor living room that reflects the openness of the new interior living space. We tied the outside and inside together to create a cohesive connection between the two. The yard was spread out with multiple elevations and tiers, which we used to create “outdoor rooms” with separate seating, eating and gardening areas that flowed seamlessly from one to another. We installed a fire pit in the seating area; built-in pizza oven, wok and bar-b-que in the outdoor kitchen; and a soaking tub on the lower deck. The concrete dining table doubled as a ping-pong table and required a boom truck to lift the pieces over the house and into the backyard. The result is an outdoor sanctuary the homeowners can effortlessly enjoy year-round.
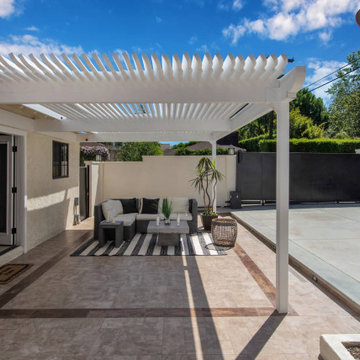
Encino full house home remodeling as featured in Architectural Digest! Exterior of home. Gable roof. Patio area with seating. French doors from kitchen open onto the patio area. Tiled patio floor, cement driveway, wood slat patio cover.
429 Billeder af retro gårdhave
8
