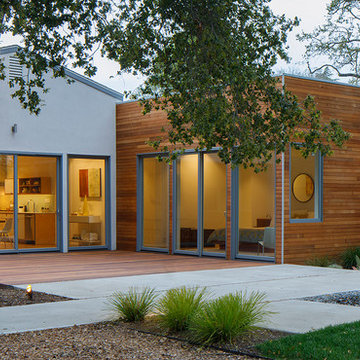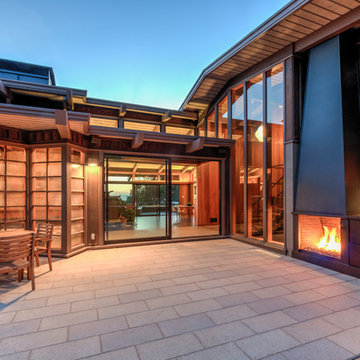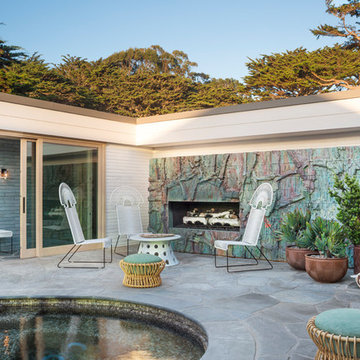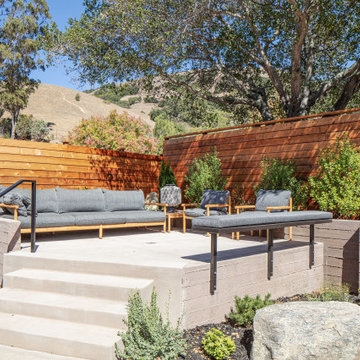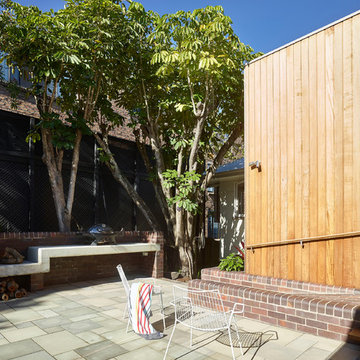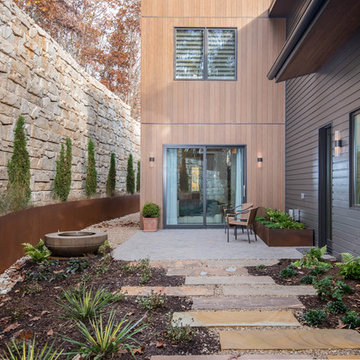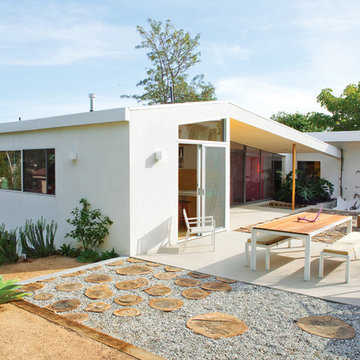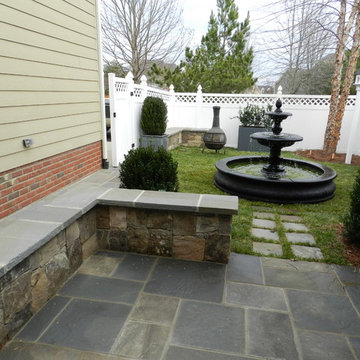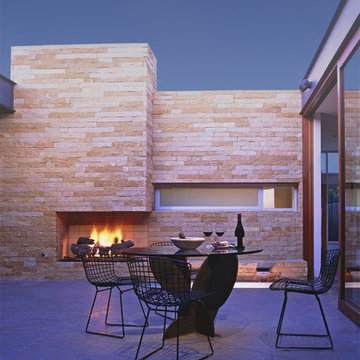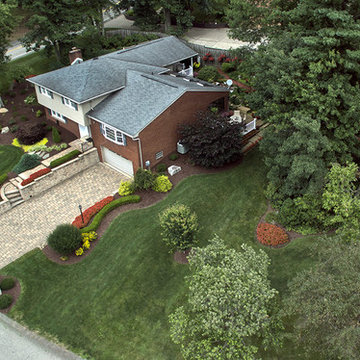459 Billeder af retro gårdhave uden overdækning
Sorteret efter:
Budget
Sorter efter:Populær i dag
141 - 160 af 459 billeder
Item 1 ud af 3
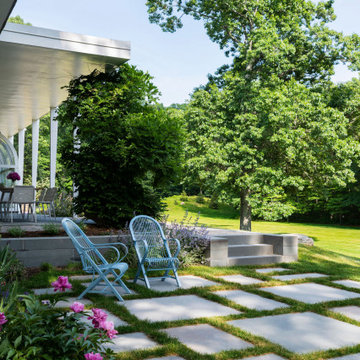
This lawn-jointed patio is a shady retreat at the end of the day. We constructed both steps and retaining walls of thermal monolithic bluestone to compliment the planar qualities of the mid-century architecture. These crisp lines and planes are softened with textural plantings of grasses, native perennials and peonies, as well as the sculptural wisteria we preserved twining up the corner of the covered porch.
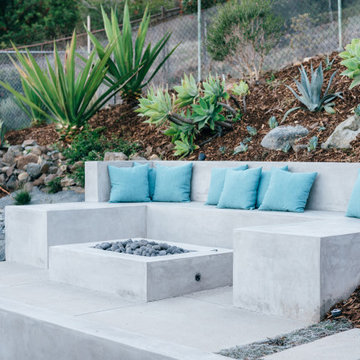
built-in concrete fire pit with seating overlooks a new pool and expanded outdoor living area
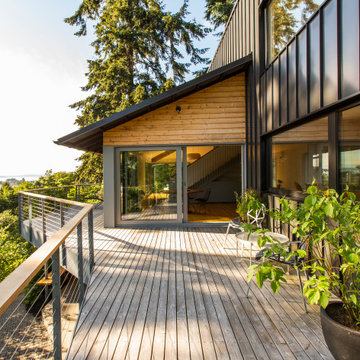
This uniquely designed home in Seattle, Washington recently underwent a dramatic transformation that provides both a fresh new aesthetic and improved functionality. Renovations on this home went above and beyond the typical “face-lift” of the home remodel project and created a modern, one-of-a-kind space perfectly designed to accommodate the growing family of the homeowners.
Along with creating a new aesthetic for the home, constructing a dwelling that was both energy efficient and ensured a high level of comfort were major goals of the project. To this end, the homeowners selected A5h Windows and Doors with triple-pane glazing which offers argon-filled, low-E coated glass and warm edge spacers within an all-aluminum frame. The hidden sash option was selected to provide a clean and modern aesthetic on the exterior facade. Concealed hinges allow for a continuous air seal, while premium stainless-steel handles offer a refined contemporary touch.
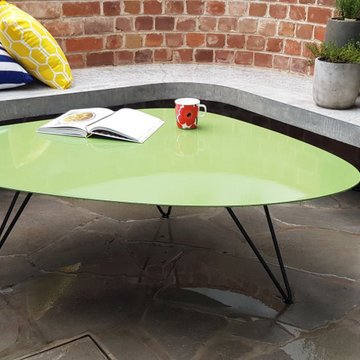
Our custom outdoor coffee table, specifically built to fit the dimensions and shapes of any space. Choose your colour.
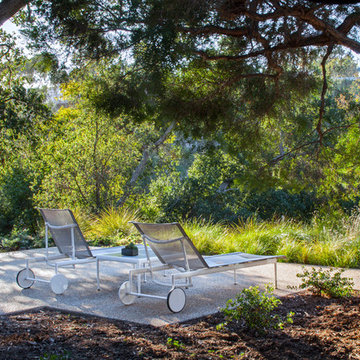
Campion Walker designed and built the pool as an inner courtyard and intimate transition from inside to outside living for a dynamic young family. Peaceful pathways shaded by native oaks, sequoias and soft, elegant drought tolerant plants accent the cool, crisp lines of home and poolside.
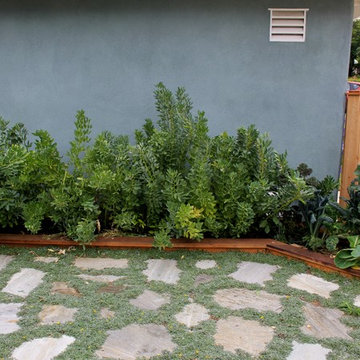
Fava beans growing great in sunken veggie bed bordering flagstone patio interplanted with Dymondia margaretae (5 months after initial installation).
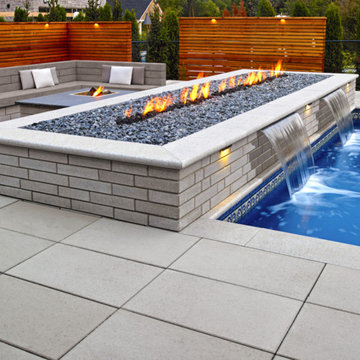
For this project, the Blu 60 mm slabs in beige cream were used in this backyard to create a polished look. This space was designed with a full outdoor kitchen, a seating area, a lounging area, two fire pits and a pool with water fountains to enjoy fun and casual gatherings.
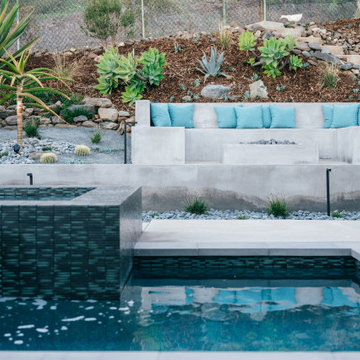
built-in concrete fire pit with seating overlooks a new pool with waterfall spa and expanded outdoor living area
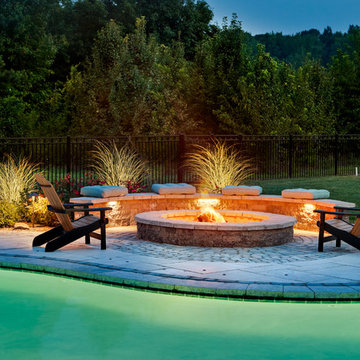
Traditional Style Fire Feature - Custom fire pit using Techo-Bloc's Mini-Creta wall & Portofino cap.
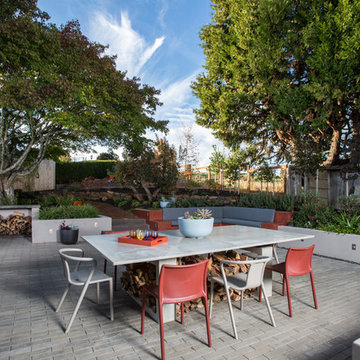
After completing an interior remodel for this mid-century home in the South Salem hills, we revived the old, rundown backyard and transformed it into an outdoor living room that reflects the openness of the new interior living space. We tied the outside and inside together to create a cohesive connection between the two. The yard was spread out with multiple elevations and tiers, which we used to create “outdoor rooms” with separate seating, eating and gardening areas that flowed seamlessly from one to another. We installed a fire pit in the seating area; built-in pizza oven, wok and bar-b-que in the outdoor kitchen; and a soaking tub on the lower deck. The concrete dining table doubled as a ping-pong table and required a boom truck to lift the pieces over the house and into the backyard. The result is an outdoor sanctuary the homeowners can effortlessly enjoy year-round.
459 Billeder af retro gårdhave uden overdækning
8
