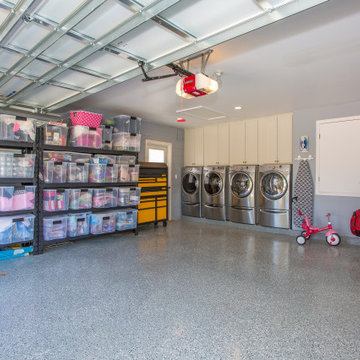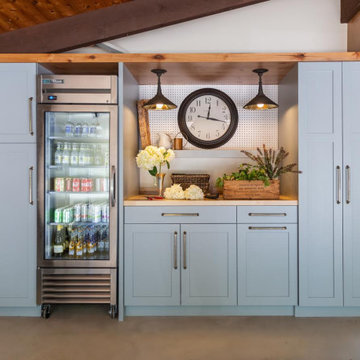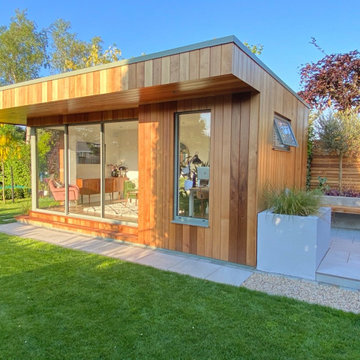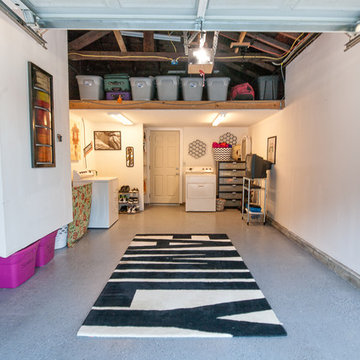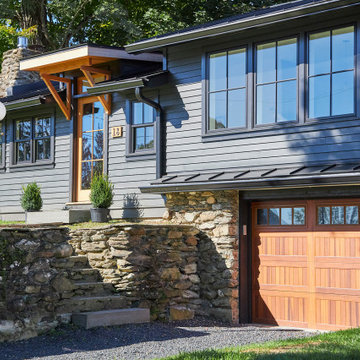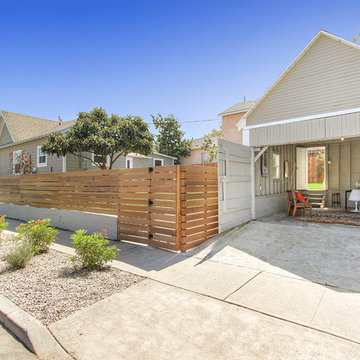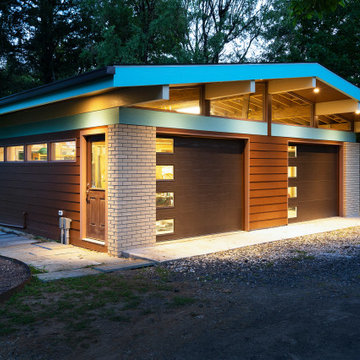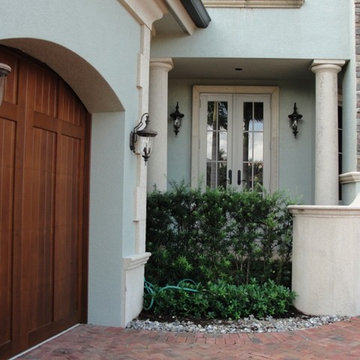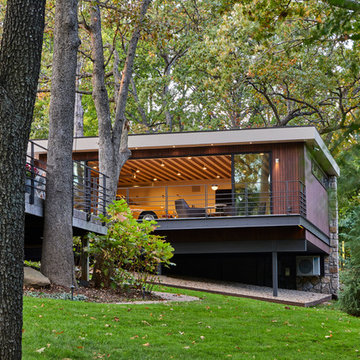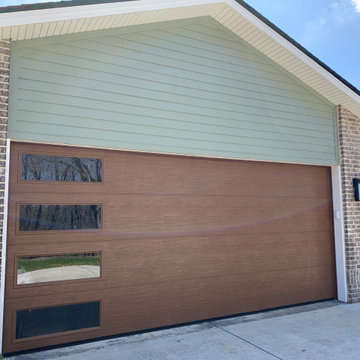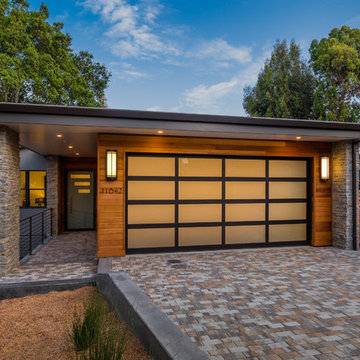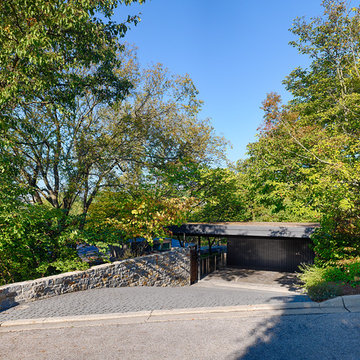1.177 Billeder af retro garage og skur
Sorteret efter:
Budget
Sorter efter:Populær i dag
101 - 120 af 1.177 billeder
Item 1 ud af 2
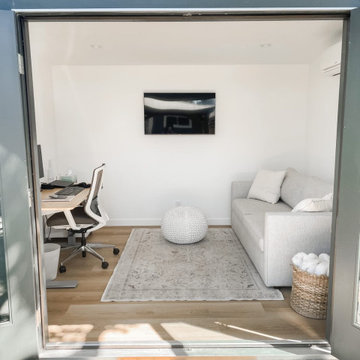
Bright, private, clutter-free, and full of fresh air — this home office space is optimized for focus and productivity.
With a coordinated minimalistic design and cozy seating area, this Studio Shed is the perfect extension of the covered patio, bringing indoor-outdoor entertainment space to the home.
Featured Studio Shed:
• 10x12 Signature Series
• Volcano Gray lap siding
• Volcano Gray doors
• Unfinished eaves
Find den rigtige lokale ekspert til dit projekt
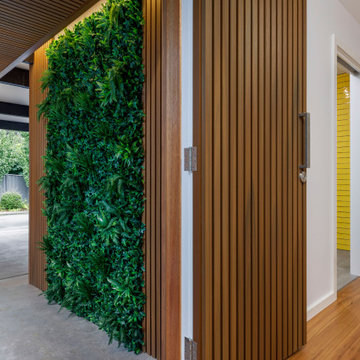
Granny flat created from conversion of existing carport to livable space, extension of carport structure to create larger carport, custom flitch beams to mimic oregon timber
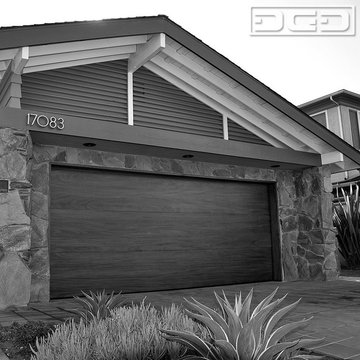
The Mid Century / Modern architectural style of some homes like this Huntington Beach, CA home are fun to work with because you can create an outstanding eclectic look mixing and matching various architectural elements that although may not be correct to their era, they are closely related and flow beautifully with one another. Mixing elements from the Mid Century or Modern creates a fabulous curb appeal!
Dynamic Garage Doors are a genuine architectural example of how we work with your home's existing architecture to design a stunning garage door that will make your neighbors jaws drop with envy. This Huntington Beach, CA home had linear architectural elements that allows us to crate a MidCentury/Modern garage door that is minimalistic wholesome and elegantly modest. We opted for a flush, single-panel look with concealed section break cuts on this rollup garage door to give off the appearance of a tilt up door with the function and practicality of modern day sectional garage doors. We strive and work with each and every one of our clients to design world-class garage doors that will not only increase the value of your home but spruce up the aesthetics making your home unique, stunning and simply fabulous.
Get a quote on any of our previous garage door designs or let our in-house garage door designer create a unique design to suit your home's style and your personal taste for the finer things in life. Call Dynamic Garage Door at (855) 343-3667 for a comprehensive consultation on your very own garage door project!
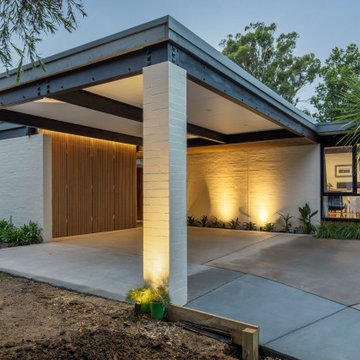
Granny flat created from conversion of existing carport to livable space, extension of carport structure to create larger carport, custom flitch beams to mimic oregon timber
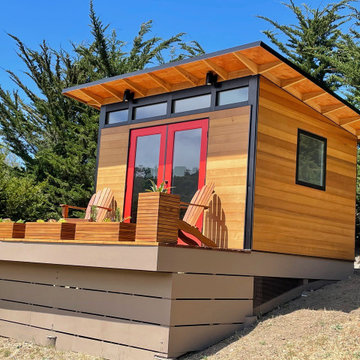
10x12 Studio Shed Signature Series - She Shed. Cedar Plank siding, Fireworks (red) french doors, dark bronze aluminum.
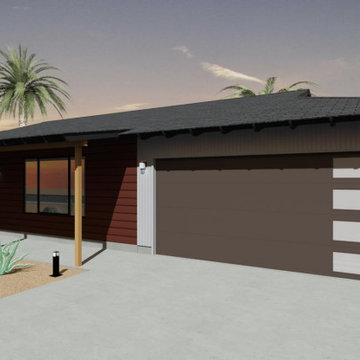
Mid Century ranch home exterior with corrugated metal siding, horizontal clapboards, and white stucco. Black asphalt shingle roof.
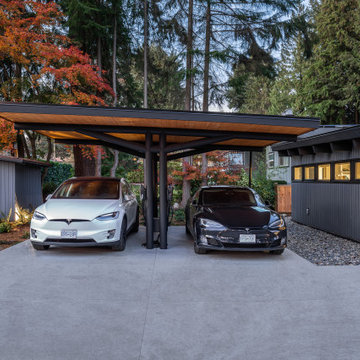
A full renovation of a post and beam home that had a heritage home designation. We had to keep the general styling of the house, while updating to the modern era. This project included a new front addition, an addition of a second floor master suite, a new carport with duel Tesla chargers, all new mechanical , electrical and plumbing systems, and all new finishes throughout. We also created an amazing custom staircase using wood milled from the trees removed from the front yard.
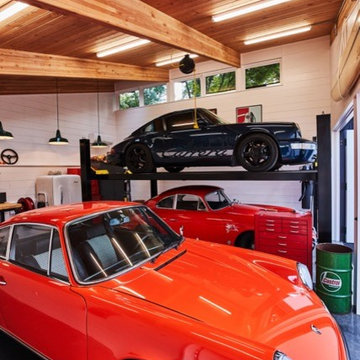
This custom built garage located in SW Portland was designed by InSitu architecture to match the existing mid-century modern home.
Photographer: Ty Milford
1.177 Billeder af retro garage og skur
6
