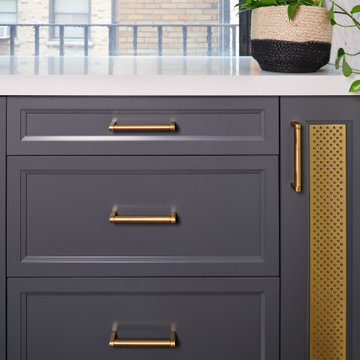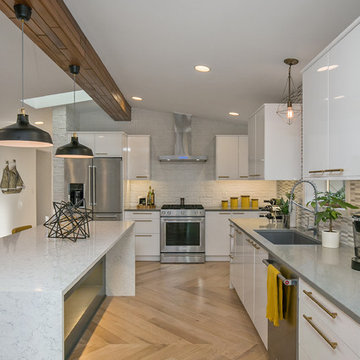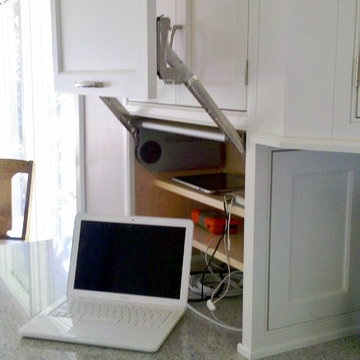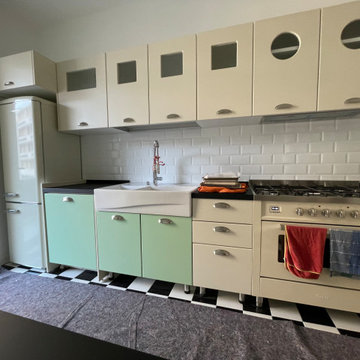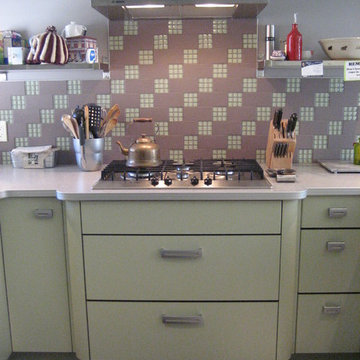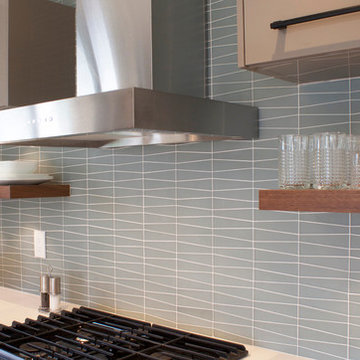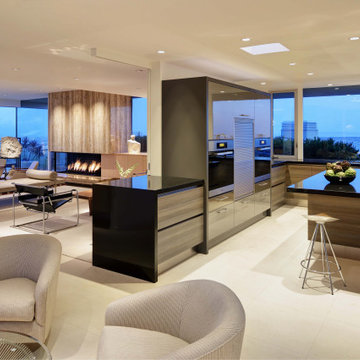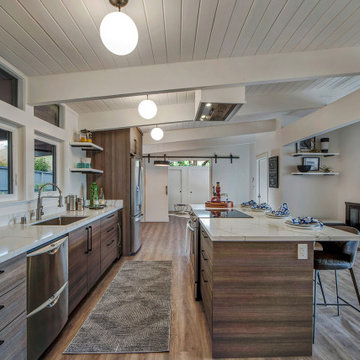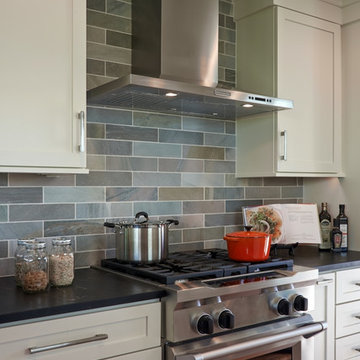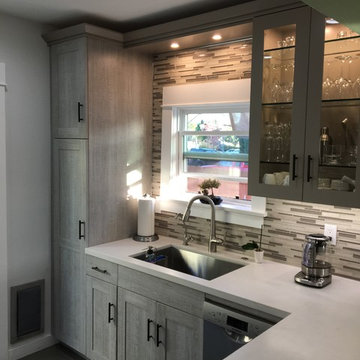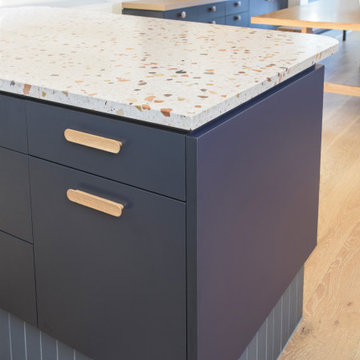2.991 Billeder af retro gråt køkken
Sorteret efter:
Budget
Sorter efter:Populær i dag
61 - 80 af 2.991 billeder
Item 1 ud af 3
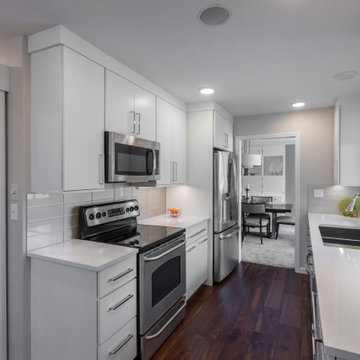
This Mid-century home was ready for a kitchen makeover to stand the test of time. Sleek white cabinets and modern touches, a pantry, and a wet bar ready to entertain. This kitchen may be small but it is packed with everything your dream kitchen needs!

Both the design and construction teams put their heart into making sure we worked with the client to achieve this gorgeous vision. The client was sensitive to both aesthetic and functionality goals, so we set out to improve their old, dated cramped kitchen, with an open concept that facilitates cooking workflow, and dazzles the eye with its mid century modern design. One of their biggest items was their need for increased storage space. We certainly achieved that with ample cabinet space and doubling their pantry space.
The 13 foot waterfall island is the centerpiece, which is heavily utilized for cooking, eating, playing board games and hanging out. The pantry behind the walnut doors used to be the fridge space, and there's an extra pantry now to the left of the current fridge. We moved the sink from the counter to the island, which really helped workflow (we created triangle between cooktop, sink and fridge/pantry 2). To make the cabinets flow linearly at the top we moved and replaced the window. The beige paint is called alpaca from Sherwin Williams and the blue is charcoal blue from sw.
Everything was carefully selected, from the horizontal grain on the walnut cabinets, to the subtly veined white quartz from Arizona tile, to the black glass paneled luxury hood from Futuro Futuro. The pendants and chandelier are from West Elm. The flooring is from karastan; a gorgeous engineered, white oak in herringbone pattern. The recessed lights are decorative from Lumens. The pulls are antique brass from plank hardware (in London). We sourced the door handles and cooktop (Empava) from Houzz. The faucet is Rohl and the sink is Bianco.
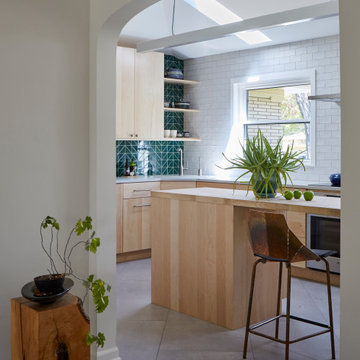
Kitchens are a part of our personality. Sophisticated yet so simple. The cabinets are maple with nothing but a natural finish. Highlighting the beautiful character of maple wood. Slab doors on frameless construction. Simple hardware and a long butcher block island. Tile that really draws your eye to the shelves. The white tile on the range wall sets the stage to admire the hood.
Designed by Jean Thompson for DDK Kitchen Design Group. Photographs @michaelakaskel

Designer Laurie March transformed her 100 year old home's kitchen into a space that acknowledges the roots of its past while laying a stunning foundation to bring the outside, in. The Heritage Series' iconic lines bring an undeniably classic look to any kitchen. This range becomes the protagonist to the design, as it is adorned with real gold finials from Collezione Metalli. Explore the full kitchen.
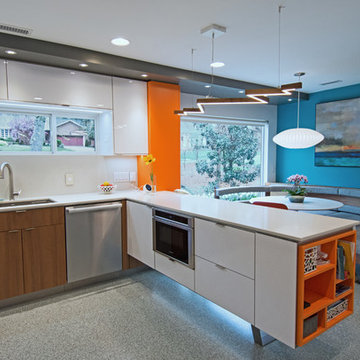
Mid-Century Inspired modern kitchen with Quartz back splash and custom circular walnut Banquette and Screen
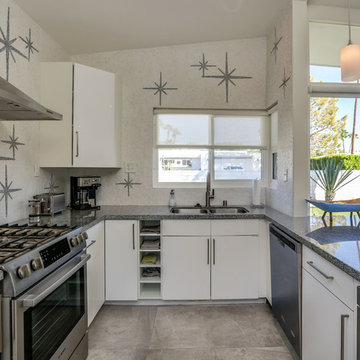
I custom designed & fabricated the Starburst marble mosaic tile backsplash wall in Thassos white & Bardiglio gray marble stone tile chips
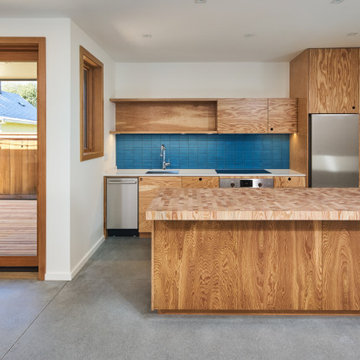
RightArm teamed with Portland firm InSitu Architecture on this modern
interpretation of a post-war Portland home. Located in the Concordia
neighborhood of Northeast Portland, the Webster ADU takes as inspiration the
main house on the site with its low profile and hipped roofline, but the similarities
end there. The ADU is clad with a painted wood, open joint rain screen.
Generous four-foot eaves provide protection at the NW and SE corners of the
building.
The interior is simple but well executed. The floor is polished concrete.
Construction-grade fir plywood cabinets lend the space a rustic feel. The
aluminum clad fir windows tie in with the cabinetry and the end-grain fir butcherblock
counter. Floor to ceiling pocket doors separate the rooms. Colorful tile and
paint add subdued interest to the kitchen and bath spaces
Perhaps the most exciting aspect of the ADU is that which isn’t seen. The ADU
is completely air sealed and extremely well insulated. An energy recovery
ventilator provides constant fresh air, while simultaneously removing the old air.
External insulation provides a continuous thermal break between the inside and
outside. The Webster ADU is a be

CCI Renovations/North Vancouver/Photos - Ema Peter
Featured on the cover of the June/July 2012 issue of Homes and Living magazine this interpretation of mid century modern architecture wow's you from every angle. The name of the home was coined "L'Orange" from the homeowners love of the colour orange and the ingenious ways it has been integrated into the design.
2.991 Billeder af retro gråt køkken
4
