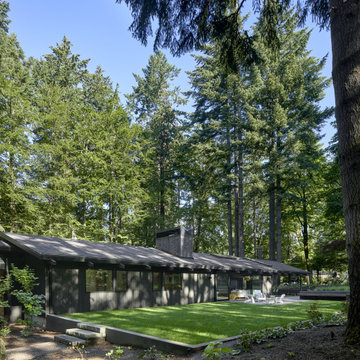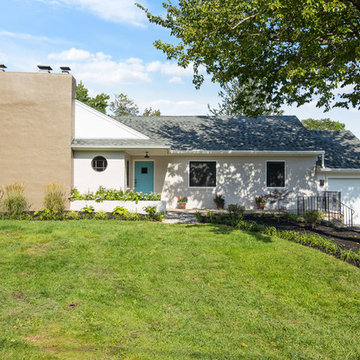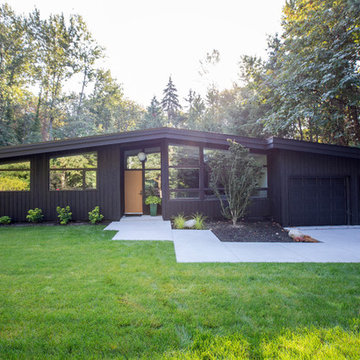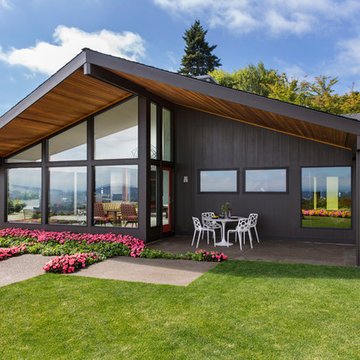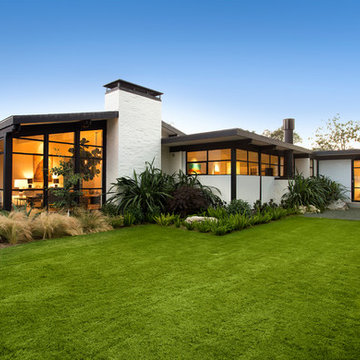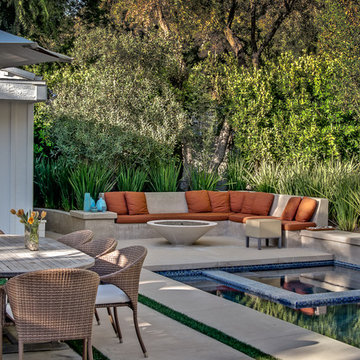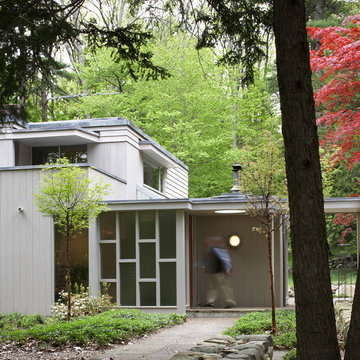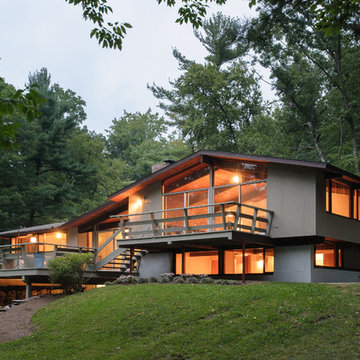4.199 Billeder af retro grønt hus
Sorteret efter:
Budget
Sorter efter:Populær i dag
41 - 60 af 4.199 billeder
Item 1 ud af 3
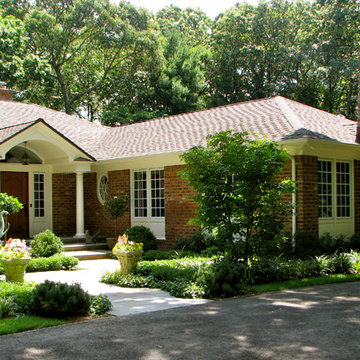
The front Entry was relocated to the central space in the house, repurposing the existing Dining Room as a Foyer. This allowed the Family Room to become its own space.
The Entry Courtyard was designed by the architects as an asymmetrical courtyard, stepping away from the house in a series of rectangular forms. This created a pleasant interplay with the landscape, provided a setting for sculpture, and serve to center the approach from the circular driveway to the offset front Entry.
New York Bluestone was set in a random rectangular flagging pattern, to relate to the rectangular massing of the house architecturally. New York State Bluestone was selected for its multi-colorations, to complement the hand-moulded brick on the house.
The original Nassau Red brick was replaced with Glen Gery Trevanian hand moulded brick, because Nassau Red, in addition to being rather unattractive, is also unavailable. The new materiality, incorporating hand-moulded brick with grape vine joints, and blending in with the natural stone at the chimney, adds a richer, softer appearance in this naturally wooded setting.
The new masonry chimney on the end of the Family Room played an important part of the street-view architectural presence. It was surfaced primarily in natural stone, with the brick soldier course carrying across from the frieze details, and was capped with a Superior Clay Mathis Flue Cap in a Salt Glaze. A double soldier course of brick tops the tapered stone chimney.
Raised panels were detailed below the new windows, and a substantial frieze board, underscored by a brick soldier course, lends additional weight to the roof, emphasizing the horizontal lines.
The project team: Glen Grayson, AIA managing partner, Michael Vandrei, project architect; Oakwood Construction Corp., Bob Thornton. The renovation and expansion project was completed in 2006 on a rolling wooded site in Muttontown, NY.
Photo by Glen Grayson, AIA

Whole house remodel of a classic Mid-Century style beach bungalow into a modern beach villa.
Architect: Neumann Mendro Andrulaitis
General Contractor: Allen Construction
Photographer: Ciro Coelho

The shape of the angled porch-roof, sets the tone for a truly modern entryway. This protective covering makes a dramatic statement, as it hovers over the front door. The blue-stone terrace conveys even more interest, as it gradually moves upward, morphing into steps, until it reaches the porch.
Porch Detail
The multicolored tan stone, used for the risers and retaining walls, is proportionally carried around the base of the house. Horizontal sustainable-fiber cement board replaces the original vertical wood siding, and widens the appearance of the facade. The color scheme — blue-grey siding, cherry-wood door and roof underside, and varied shades of tan and blue stone — is complimented by the crisp-contrasting black accents of the thin-round metal columns, railing, window sashes, and the roof fascia board and gutters.
This project is a stunning example of an exterior, that is both asymmetrical and symmetrical. Prior to the renovation, the house had a bland 1970s exterior. Now, it is interesting, unique, and inviting.
Photography Credit: Tom Holdsworth Photography
Contractor: Owings Brothers Contracting
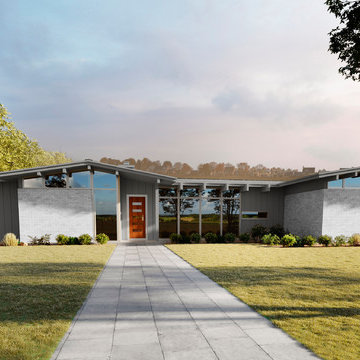
Classic MidCentury Modern American Ranch 3 Bed | 2 Bath | Study | Oversized Porch | 3-Car Garage

In this close up view of the side of the house, you get an even better idea of the previously mentioned paint scheme. The fence shows the home’s former color, a light brown. The new exterior paint colors dramatically show how the right color change can add a wonderful fresh feel to a house.
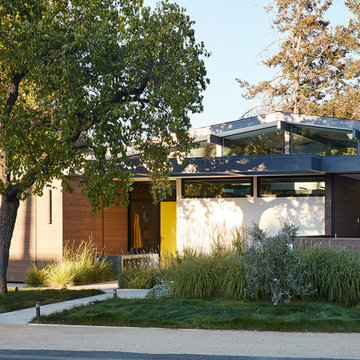
Klopf Architecture and Outer space Landscape Architects designed a new warm, modern, open, indoor-outdoor home in Los Altos, California. Inspired by mid-century modern homes but looking for something completely new and custom, the owners, a couple with two children, bought an older ranch style home with the intention of replacing it.
Created on a grid, the house is designed to be at rest with differentiated spaces for activities; living, playing, cooking, dining and a piano space. The low-sloping gable roof over the great room brings a grand feeling to the space. The clerestory windows at the high sloping roof make the grand space light and airy.
Upon entering the house, an open atrium entry in the middle of the house provides light and nature to the great room. The Heath tile wall at the back of the atrium blocks direct view of the rear yard from the entry door for privacy.
The bedrooms, bathrooms, play room and the sitting room are under flat wing-like roofs that balance on either side of the low sloping gable roof of the main space. Large sliding glass panels and pocketing glass doors foster openness to the front and back yards. In the front there is a fenced-in play space connected to the play room, creating an indoor-outdoor play space that could change in use over the years. The play room can also be closed off from the great room with a large pocketing door. In the rear, everything opens up to a deck overlooking a pool where the family can come together outdoors.
Wood siding travels from exterior to interior, accentuating the indoor-outdoor nature of the house. Where the exterior siding doesn’t come inside, a palette of white oak floors, white walls, walnut cabinetry, and dark window frames ties all the spaces together to create a uniform feeling and flow throughout the house. The custom cabinetry matches the minimal joinery of the rest of the house, a trim-less, minimal appearance. Wood siding was mitered in the corners, including where siding meets the interior drywall. Wall materials were held up off the floor with a minimal reveal. This tight detailing gives a sense of cleanliness to the house.
The garage door of the house is completely flush and of the same material as the garage wall, de-emphasizing the garage door and making the street presentation of the house kinder to the neighborhood.
The house is akin to a custom, modern-day Eichler home in many ways. Inspired by mid-century modern homes with today’s materials, approaches, standards, and technologies. The goals were to create an indoor-outdoor home that was energy-efficient, light and flexible for young children to grow. This 3,000 square foot, 3 bedroom, 2.5 bathroom new house is located in Los Altos in the heart of the Silicon Valley.
Klopf Architecture Project Team: John Klopf, AIA, and Chuang-Ming Liu
Landscape Architect: Outer space Landscape Architects
Structural Engineer: ZFA Structural Engineers
Staging: Da Lusso Design
Photography ©2018 Mariko Reed
Location: Los Altos, CA
Year completed: 2017

This mid-century modern was a full restoration back to this home's former glory. New cypress siding was installed to match the home's original appearance. New windows with period correct mulling and details were installed throughout the home.
Photo credit - Inspiro 8 Studios
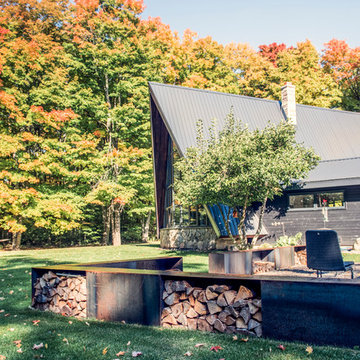
A mid-century a-frame is given new life through an exterior and interior renovation
4.199 Billeder af retro grønt hus
3



