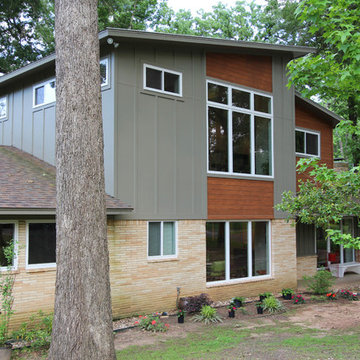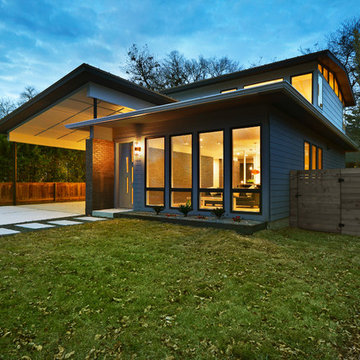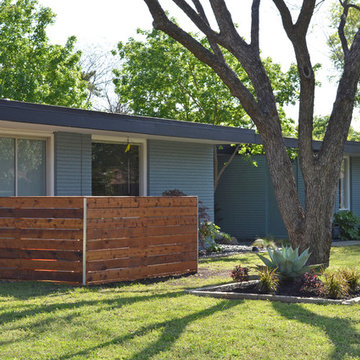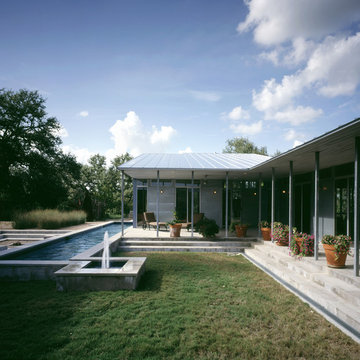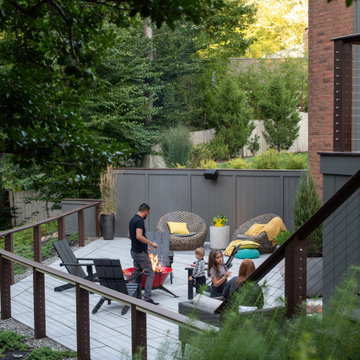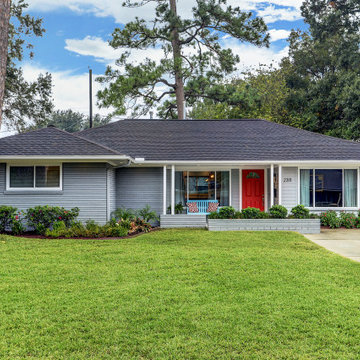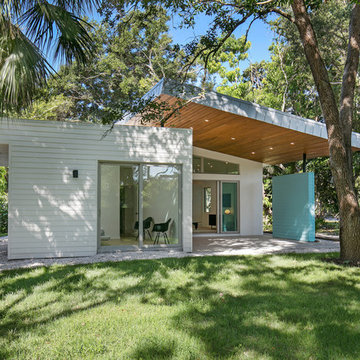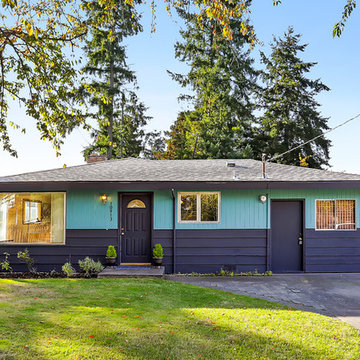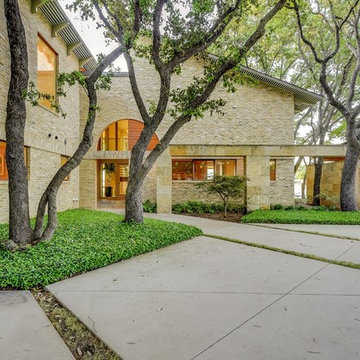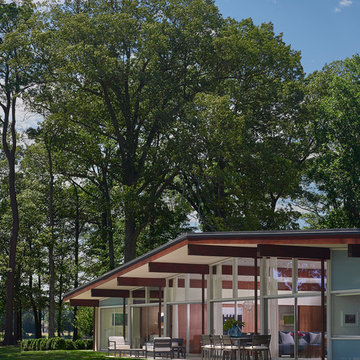4.199 Billeder af retro grønt hus
Sorteret efter:
Budget
Sorter efter:Populær i dag
101 - 120 af 4.199 billeder
Item 1 ud af 3
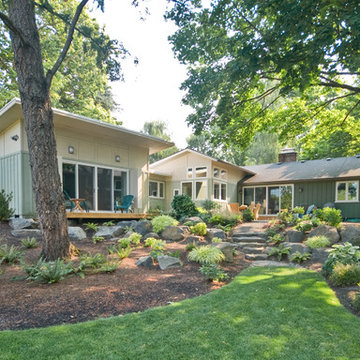
West & South elevations of New addition, Garden and existing home.
All photo's by CWR
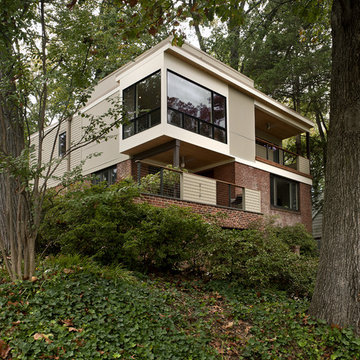
Addition to a mid-century modern home in Arlington, VA with views to the DC skyline.
Paul Burk Photography

What started as a kitchen and two-bathroom remodel evolved into a full home renovation plus conversion of the downstairs unfinished basement into a permitted first story addition, complete with family room, guest suite, mudroom, and a new front entrance. We married the midcentury modern architecture with vintage, eclectic details and thoughtful materials.

The 1950s two-story deck house was transformed with the addition of three volumes - a new entry and a lantern-like two-story stair tower are visible at the front. The new owners' suite above a home office with separate entry are barely visible at the gable end.

This is the renovated design which highlights the vaulted ceiling that projects through to the exterior.

Oversized, black, tinted windows with thin trim. Stairwell to front door entry. Upgraded roof with black tiles. Manicured symmetrical lawn care.
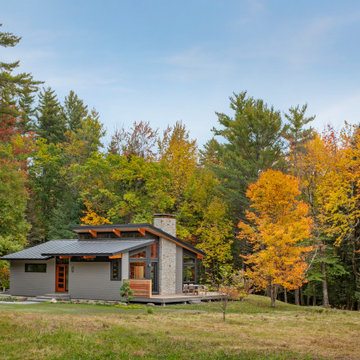
With a grand total of 1,247 square feet of living space, the Lincoln Deck House was designed to efficiently utilize every bit of its floor plan. This home features two bedrooms, two bathrooms, a two-car detached garage and boasts an impressive great room, whose soaring ceilings and walls of glass welcome the outside in to make the space feel one with nature.
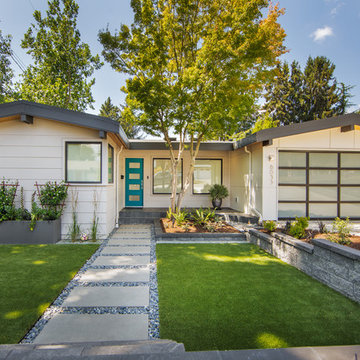
A cute midcentury modern exterior has a clean look while also being inviting and fun.
Design by: H2D Architecture + Design
www.h2darchitects.com
Built by: Carlisle Classic Homes
Photos: Christopher Nelson Photography
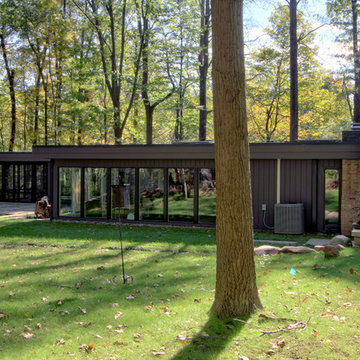
Tall windows take advantage of their wood lot. At far left is the screened porch, covered by an extension of the main roof. Photo by Christopher Wright, CR
4.199 Billeder af retro grønt hus
6
