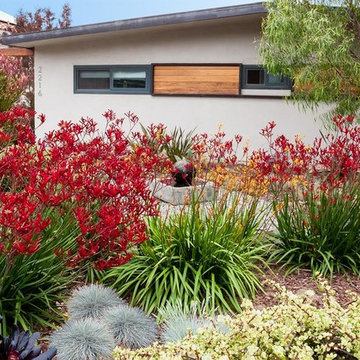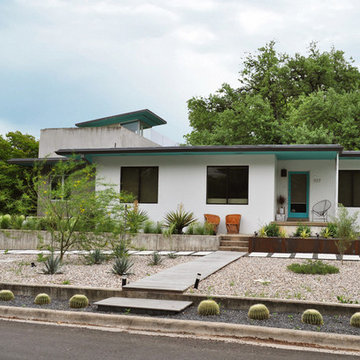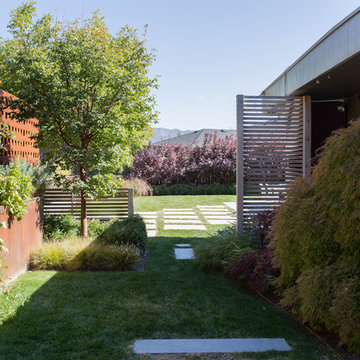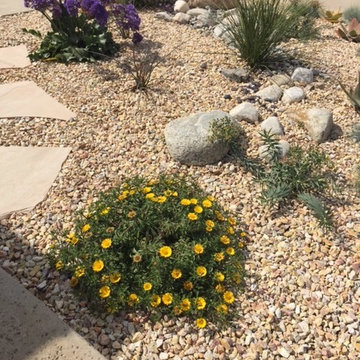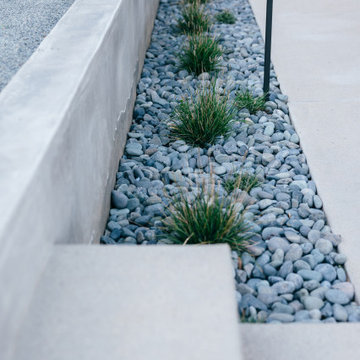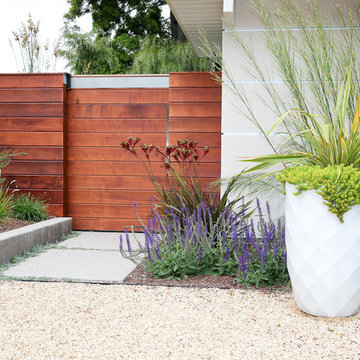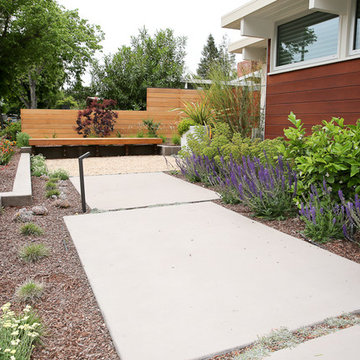658 Billeder af retro have
Sorteret efter:
Budget
Sorter efter:Populær i dag
21 - 40 af 658 billeder
Item 1 ud af 3
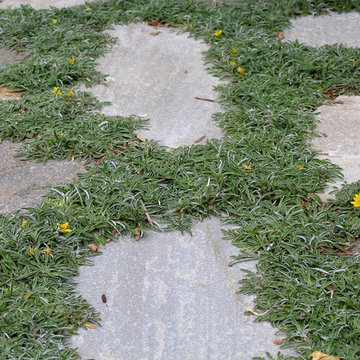
Close up of Dymondia margaretae ("Silver Carpet"), growing in flagstone gaps. We set the stones at roughly 2.5" apart and added an amended soil to the final 2" between the stones. Plugs were installed on roughly 5-6" centers. 98% filled in after 5 months. Irrigated with Hunter MP rotators at 30 minutes every 10 days. We're now backing it off since they've become established.
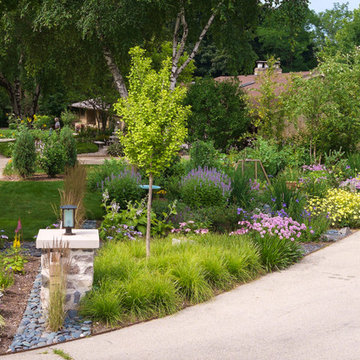
Our client wanted to limit the amount of lawn on her property, so we designed large planting beds to fill the space while adding color, texture, and interest.
Westhauser Photography
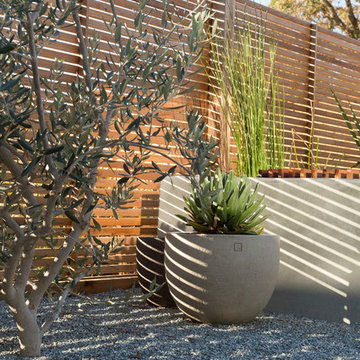
Eichler in Marinwood - At the larger scale of the property existed a desire to soften and deepen the engagement between the house and the street frontage. As such, the landscaping palette consists of textures chosen for subtlety and granularity. Spaces are layered by way of planting, diaphanous fencing and lighting. The interior engages the front of the house by the insertion of a floor to ceiling glazing at the dining room.
Jog-in path from street to house maintains a sense of privacy and sequential unveiling of interior/private spaces. This non-atrium model is invested with the best aspects of the iconic eichler configuration without compromise to the sense of order and orientation.
photo: scott hargis
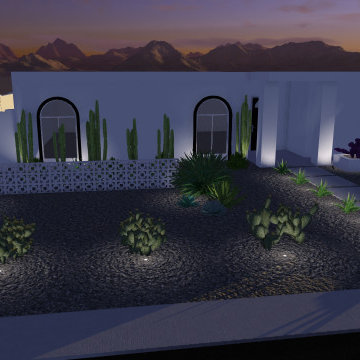
Transformed and transported this Desert Mid-Century Modern from Palm Springs straight to this North Scottsdale home. Every detail was highly considered, even down to the customer made breeze block to create this on-trend screen wall. Everything is new, all plants, cactus, agave, succulents, plants, and lighting. A very large thank you to our incredible client. We are thankful to have been part of this special project!
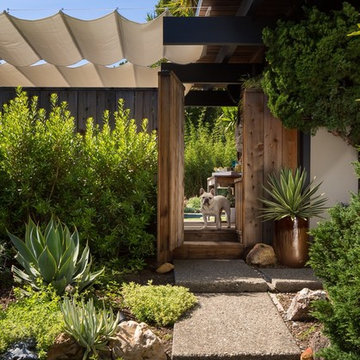
Hugo guards the entry to the back yard. Guests can either enter the back yard through the gates concealed entrance, or turn right and walk down the paved path to the front door.
This space is a main garden feature that displays plant varietals from all over the world.
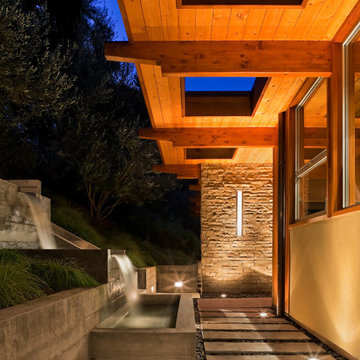
1950’s mid century modern hillside home.
full restoration | addition | modernization.
board formed concrete | clear wood finishes | mid-mod style.
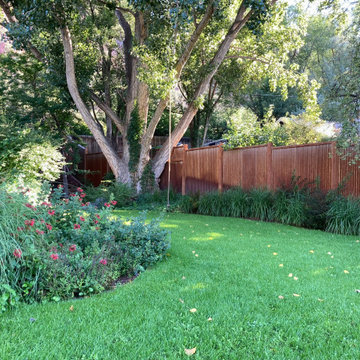
Despite the unexpected, hefty cost, all the trees were selectively hand pruned by reputable arborists. Thinning and opening up canopies is not only reinvigorating, but reveals a venerable tree's true nature and form. To protect soils, the arborists used "spider lift" bucket truck.
The design in this part of the property is super curvilinear, emphasizing this stunning cottonwood, echoing the flow of the nature and river around it.
The dark hue of the corten steel fencing recedes, emphasizing this tree and the landscaping.
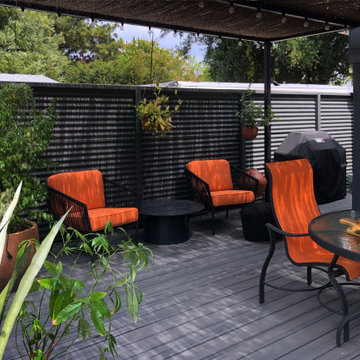
A large steel and willow-roof pergola creates a shady space to dine in and chaise lounges and chairs bask in the surrounding shade.
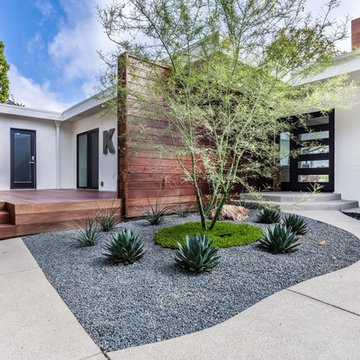
Pool renovation, concrete work, decking, fire pit, water feature, irrigation, planting, lighting
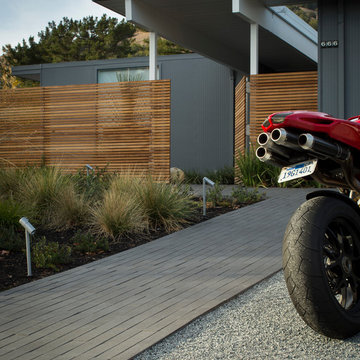
Eichler in Marinwood - At the larger scale of the property existed a desire to soften and deepen the engagement between the house and the street frontage. As such, the landscaping palette consists of textures chosen for subtlety and granularity. Spaces are layered by way of planting, diaphanous fencing and lighting. The interior engages the front of the house by the insertion of a floor to ceiling glazing at the dining room.
Jog-in path from street to house maintains a sense of privacy and sequential unveiling of interior/private spaces. This non-atrium model is invested with the best aspects of the iconic eichler configuration without compromise to the sense of order and orientation.
photo: scott hargis
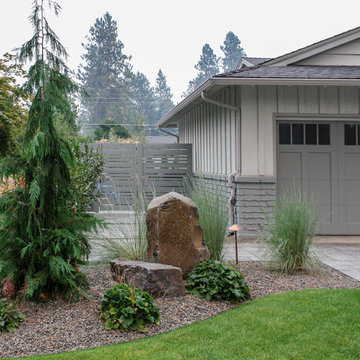
After moving into a mid-century ranch home on Spokane's South Hill, these homeowners gave the tired landscape a dramatic makeover. The aging asphalt driveway was replaced by precast concrete pavers that coordinate with a new walkway of sandwashed concrete pads. A pared-down front lawn reduces the overall water use of the landscape, while sculptural boulders add character. A small flagstone patio creates a spot to enjoy the outdoors in the courtyard-like area between the house and the towering ponderosa pines. The backyard received a similar update, with a new garden area, water feature, and paver patio anchoring the updated space.
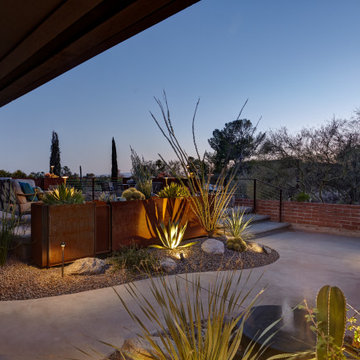
Low water high impact patio garden landscape. Colorful succulents and plants that attract hummingbirds. Night lighting created a magical effect in this rooftop garden. Hardscape using concrete with floating deck and steps. Corten planters and steel cable handrail create a secure barrier while keeping views open and airy. Tucson city view from the Catalina Foothills.
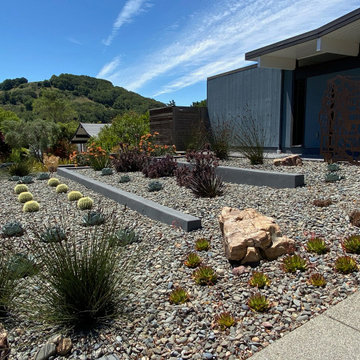
The front and back areas surrounding this Eichler home were updated with the mid-century modern design aesthetic in mind. The back landscape includes concrete retaining walls and pathways and the "Gracie Modern Arbors" (by TerraTrellis) provide eye-catching focal points, three installed to bring interest and needed height over a long pathway ramp with grape vines. Another frames a stairway to the hillside with a flowering Passion vine. The sloped hillsides were revamped to include low-water and low-maintenance plants that include CA natives, flowing grasses, other Mediterranean plants and several succulents. The Front landscape takes on a minimalist design with architectural Barrel Cactus, Artichoke Agaves, stately Thatching Reeds, a Blue Palm (Brahea 'Clara') a Mediterranean Fan Palm and other easy-care plants. The corten steel sculpture offers a striking focal point adjacent to the front doorway.
658 Billeder af retro have
2
