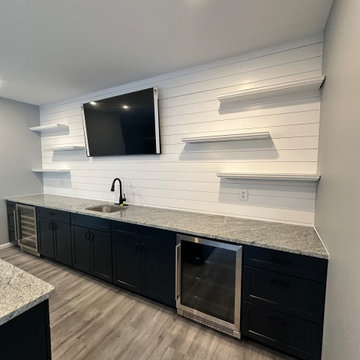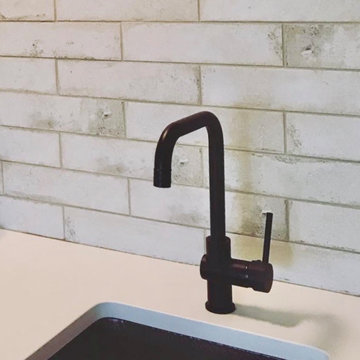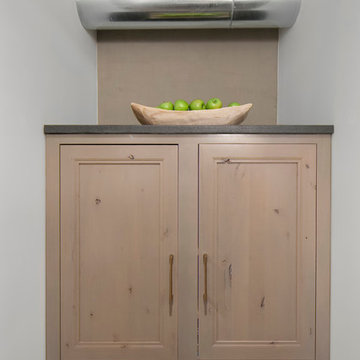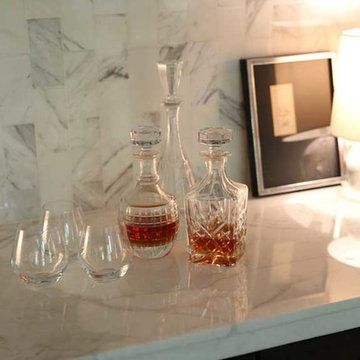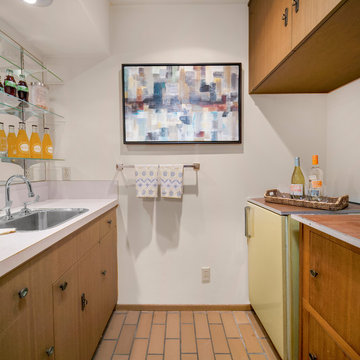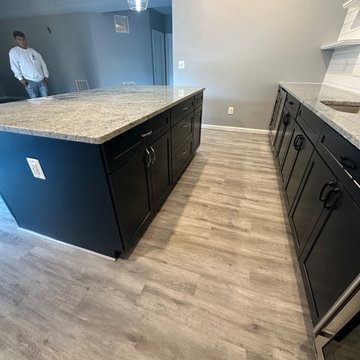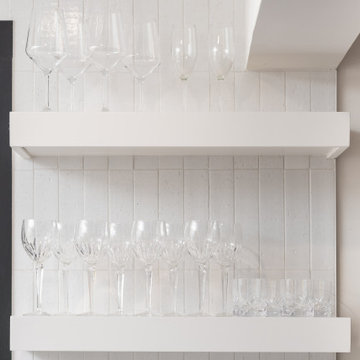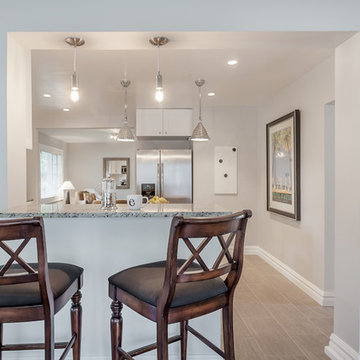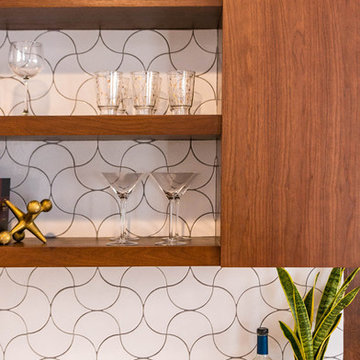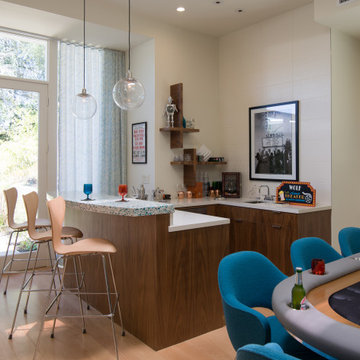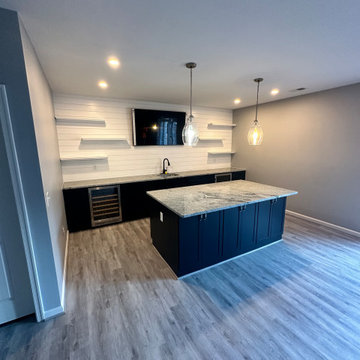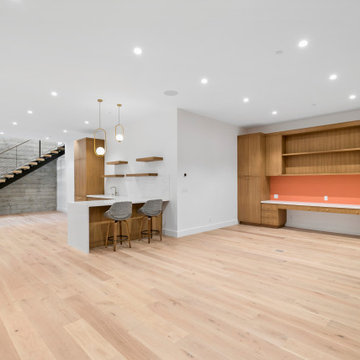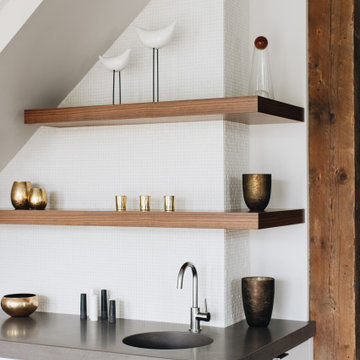114 Billeder af retro hjemmebar med hvid stænkplade
Sorteret efter:
Budget
Sorter efter:Populær i dag
81 - 100 af 114 billeder
Item 1 ud af 3
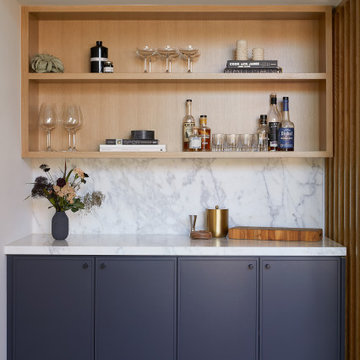
What started as a kitchen and two-bathroom remodel evolved into a full home renovation plus conversion of the downstairs unfinished basement into a permitted first story addition, complete with family room, guest suite, mudroom, and a new front entrance. We married the midcentury modern architecture with vintage, eclectic details and thoughtful materials.
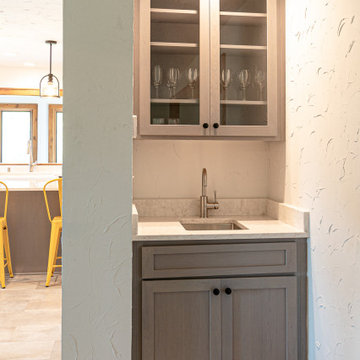
A wet bar is a new addition to the home. It is perfectly placed right off of the kitchen.
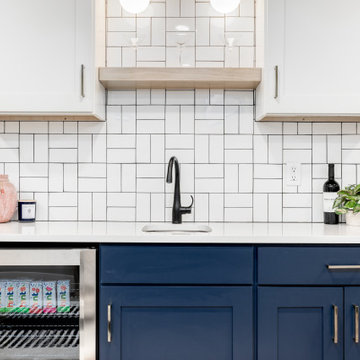
We love finishing basements and this one was no exception. Creating a new family friendly space from dark and dingy is always so rewarding.
Tschida Construction facilitated the construction end and we made sure even though it was a small space, we had some big style. The slat stairwell feature males the space feel more open and spacious and the artisan tile in a basketweave pattern elevates the space.
Installing luxury vinyl plank on the floor in a warm brown undertone and light wall color also makes the space feel less basement and a more open and airy.
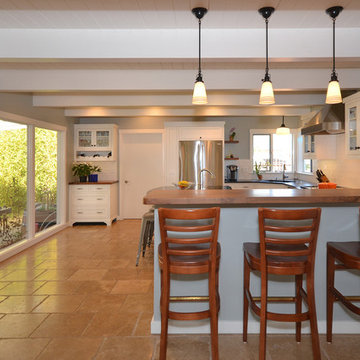
The mid-century style of the bar area involves exposed ceiling beams that add amazing detail to the ceiling. The white shaker cabinets combined with the beige tiles add a bright contrast to the darker walls.
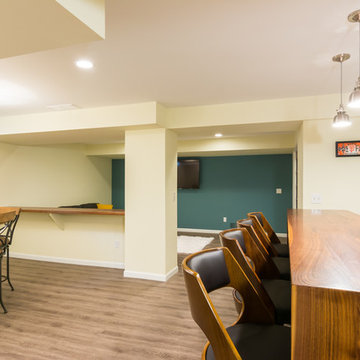
This is a custom walnut wood bar and counter! The walls are painted Tint of Honey 1187 from Sherwin-Williams and the accent wall is painted Moody Blue 6221 from Sherwin-Williams.
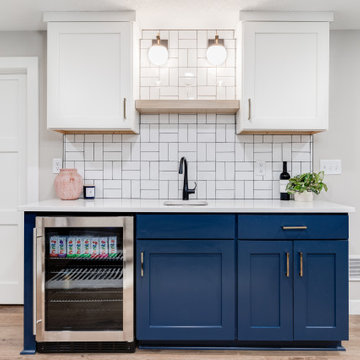
We love finishing basements and this one was no exception. Creating a new family friendly space from dark and dingy is always so rewarding.
Tschida Construction facilitated the construction end and we made sure even though it was a small space, we had some big style. The slat stairwell feature males the space feel more open and spacious and the artisan tile in a basketweave pattern elevates the space.
Installing luxury vinyl plank on the floor in a warm brown undertone and light wall color also makes the space feel less basement and a more open and airy.
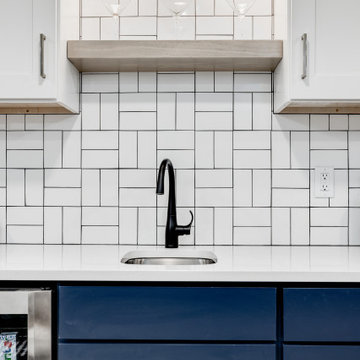
We love finishing basements and this one was no exception. Creating a new family friendly space from dark and dingy is always so rewarding.
Tschida Construction facilitated the construction end and we made sure even though it was a small space, we had some big style. The slat stairwell feature males the space feel more open and spacious and the artisan tile in a basketweave pattern elevates the space.
Installing luxury vinyl plank on the floor in a warm brown undertone and light wall color also makes the space feel less basement and a more open and airy.
114 Billeder af retro hjemmebar med hvid stænkplade
5
