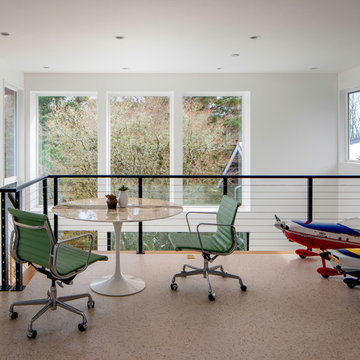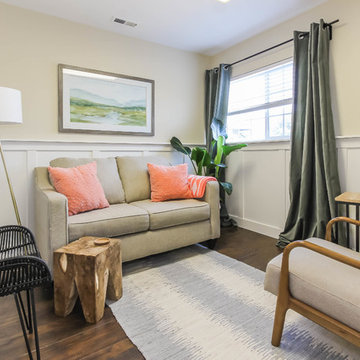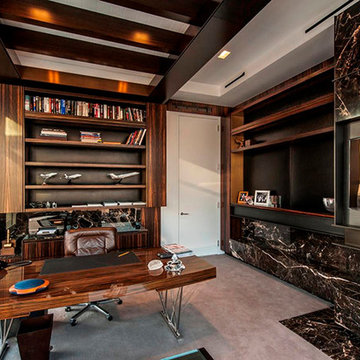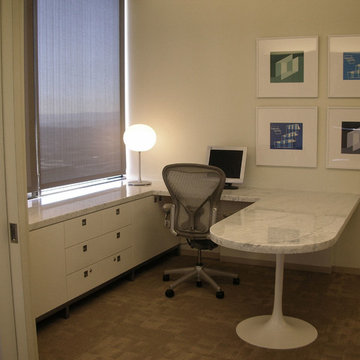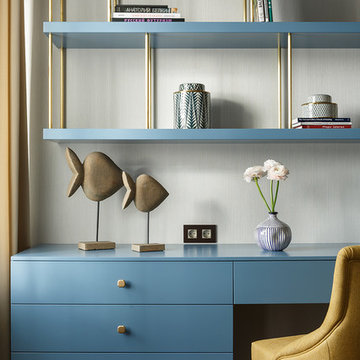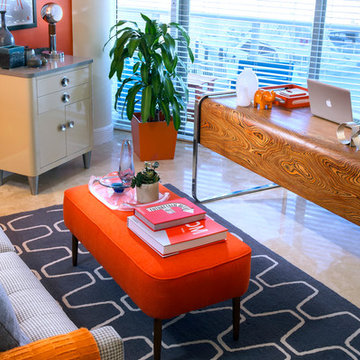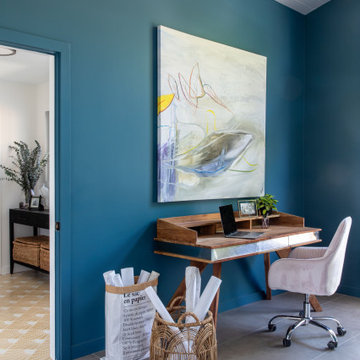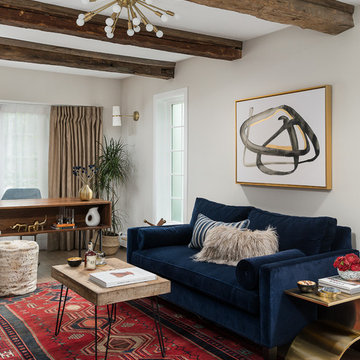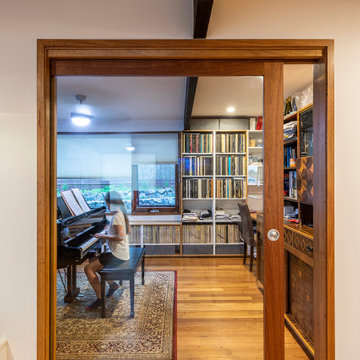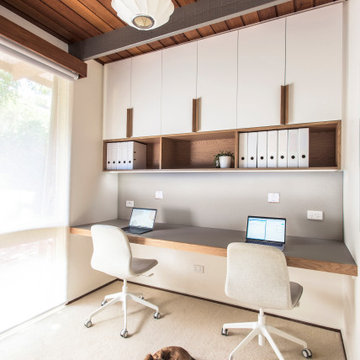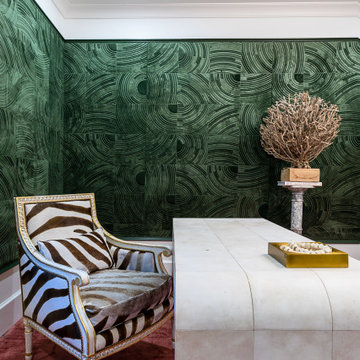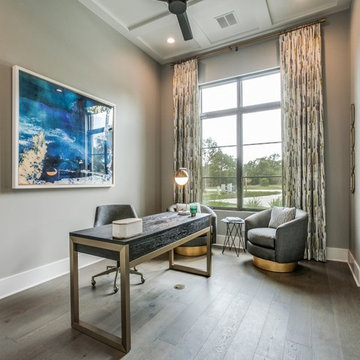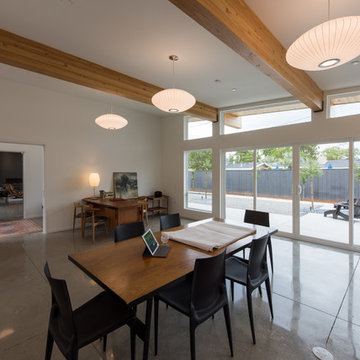508 Billeder af retro hjemmekontor
Sorteret efter:
Budget
Sorter efter:Populær i dag
121 - 140 af 508 billeder
Item 1 ud af 3
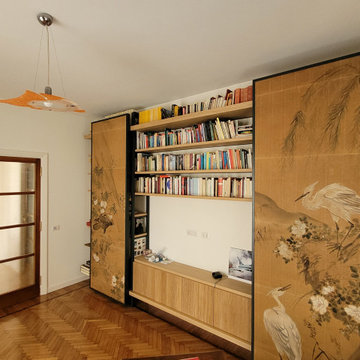
Libreria a parete con struttura in ferro scatolato e montati. Finitura a polvere RAL 7016 opaca.
Ripiani in listellare di rovere naturale, sp. 30mm.
Ante armadietti in rovere con quadrelli in massello, sezione 15x15mm. Finitura trasparente all'acqua.
Ante scorrevoli da 90x270cm con tela incassata.
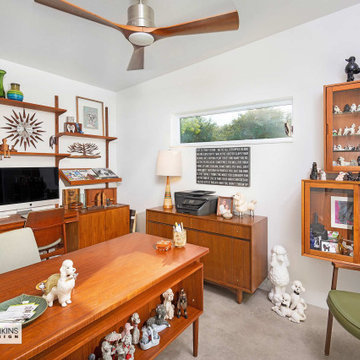
The home office takes in views of the front porch through a sliding glass door.
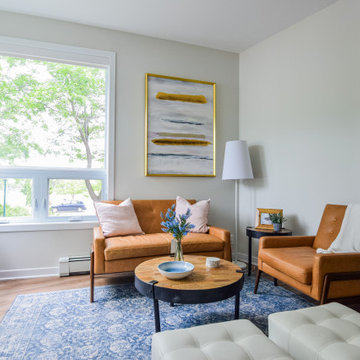
I had the pleasure of working on this office addition in a family services "house". The addition was angular and for offices and a lounge so the layout was challenging. All desks were custom made to fit their unique space.
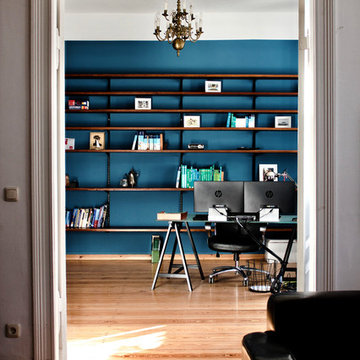
Der Blick vom Wohnzimmer durch die Flügeltüren ins Arbeitszimmer.
Vor dem wandfüllenden Vintageregal aus Teakholz befindet sich der freistehende Schreibtisch. Das Rotbraun der Teakholzregals in Kombination mit dem dunklen Azurblau und den Akzenten in Schwarz wirkt edel und männlich.
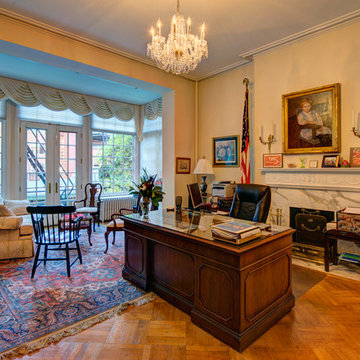
The President's Office. The wall of windows were replaced, along with the glass doors. Plumb Square also fixed structural problems in the floors. - Plumb Square Builders
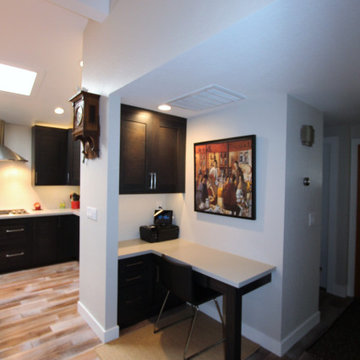
California modern rancher. Blend of warm and cool tones and material balance this space. Outdoor environment is low water use and drought resistant but still has greenery and inviting to hang out.
In the kitchen we removed the walls that made up the tiny closet of a kitchen that was in the corner under the skylight and was able to hide the ceiling height differences at the small desk area and oven cabinets and keep the skylight. The effect is a wide-open concept with the least amount of construction possible.
For the kitchen layout, we created a cozy zone for the chef to work in the corner without any cross traffic, seating area around the outside of the island keeps guest out of the work area but still close and part of the process. The warming drawer in the island positioned for proximity to the "buffet line" at the island when entertaining. On the dining end of the kitchen there is a coffee and wine bar. Coffee bar is hidden behind the metal roll up door, and the wine and liquor bar are to the left and both share the sink in the middle, making it a functional and useful space from the morning until the evening. I like to call this bar "Start and Stop" ha-ha. Even though this space is very open and airy, it has a ton of storage including underneath the seating area at the island and the little workstation, which is open and uncluttered, has lots of storage nestled in the wall and underneath the counter and hides any CPU and wires neatly.
In the master bath, we updated all the colors and finishes in a clean modern European style with large format porcelain tiles and repurposed a small useless closet (with a window in it) to a second vanity for extra counter space and linen storage. Plus, we added storage over the toilet in the water closet and an updated door and casing into the walk-in closet with frosted glass panels so that at night the light in the closet glowing in those panels can act as a night light. (Photo credit; Kitchens of Diablo)
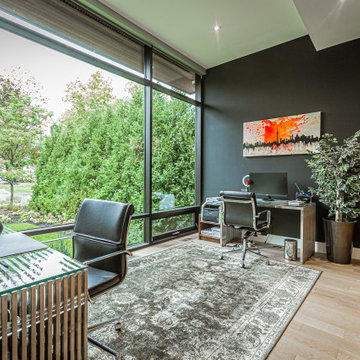
This mid-century home office for husband and wife. Black featured wall, walnut built-in shelving, white oak floors and floor to ceiling windows.
508 Billeder af retro hjemmekontor
7
