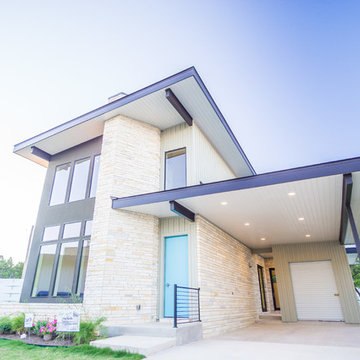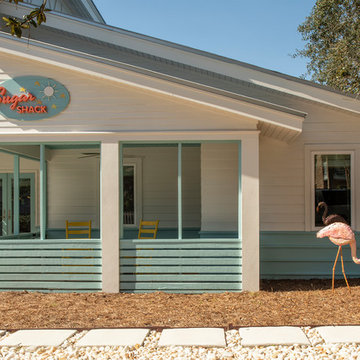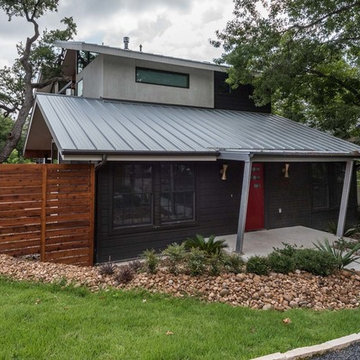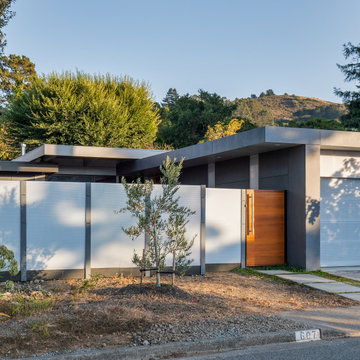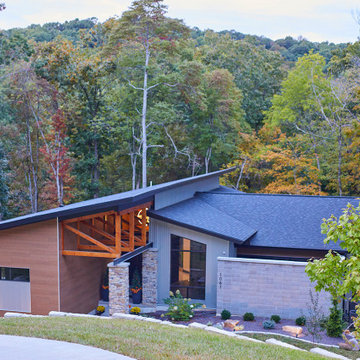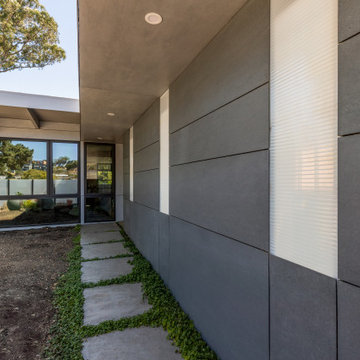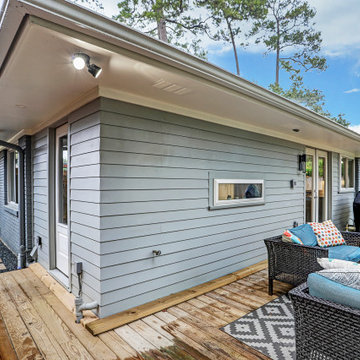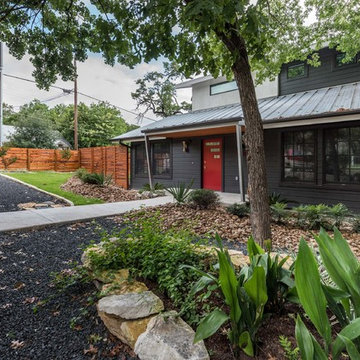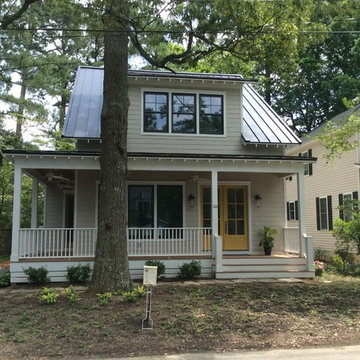412 Billeder af retro hus med facadebeklædning i fibercement
Sorteret efter:
Budget
Sorter efter:Populær i dag
101 - 120 af 412 billeder
Item 1 ud af 3
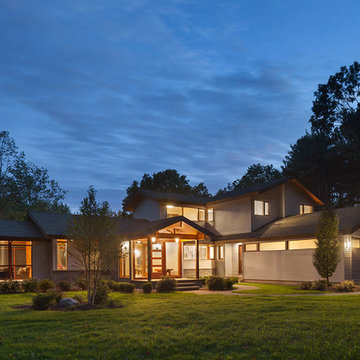
Partridge Pond is Acorn Deck House Company’s newest model home. This house is a contemporary take on the classic Deck House. Its open floor plan welcomes guests into the home, while still maintaining a sense of privacy in the master wing and upstairs bedrooms. It features an exposed post and beam structure throughout as well as the signature Deck House ceiling decking in the great room and master suite. The goal for the home was to showcase a mid-century modern and contemporary hybrid that inspires Deck House lovers, old and new.
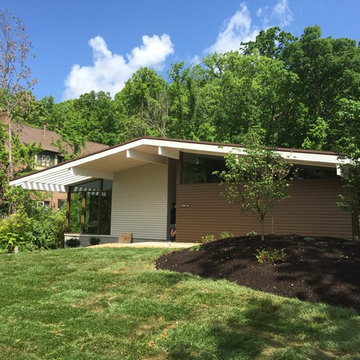
Spring time view of this lovely home located in Knoxville, Tennessee.
House appearance described as bespoke California modern, or California Contemporary, San Francisco modern, Bay Area or South Bay residential design, with Sustainability and green design.
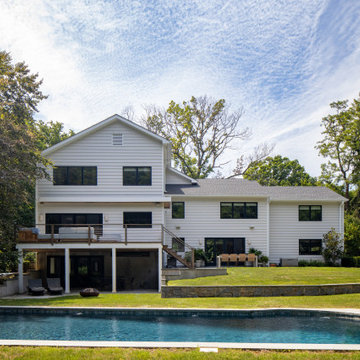
This gorgeous Mid-Century Modern makeover included a second story addition, exterior and full gut renovation. The backyard was also fully renovated with a two story patio area, walk-out basement and custom pool.
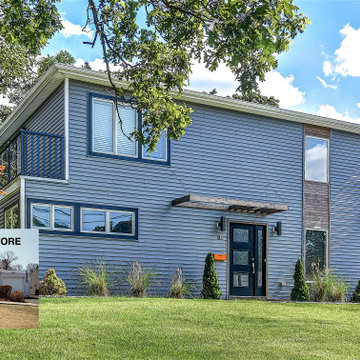
This small ranch home in Livingston, NJ had a massive 2nd floor and rear addition to create this Mid-Century modern home. Nu Interiors led the aesthetic finishes and interiors; construction by Ale Wood & Design. In House Photography.

Need extra space in your life? An ADU may be the right solution for you! Whether you call it a casita, granny flat, cottage, or in-law suite, an ADU comes in many shapes and styles and can be customized to fit your specific needs. At Studio Shed, we provide everything from fully customizable solutions to turnkey design packages, so you can find the perfect ADU for your life.
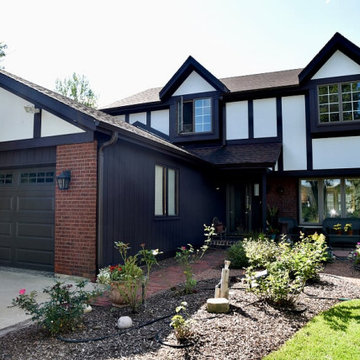
Tudor Style exterior with Hardi panel, LP, and Board and Batten siding.

The Mason Grabell house is tucked into a Beech Forest near Chapel Hill, NC. The heart of the house is the walnut cabinetry kitchen with its butler pantry and connection to dining, indoor and out. The Screen porch is the heart of the extra, floating out into the site. Keith Isaacs is the photographer for this pic.
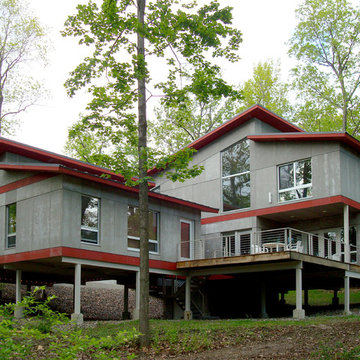
Litex aluminum windows and doors, Viroc siding attached with exposed stainless steel hex screws, and standing seam metal roofing complete the modern look of this home. The deck railings that were produced by Accufab are comprised of horizontal stainless steel rods and the decking material is white oak. An entry bridge acts as the formal access point to the main living areas.
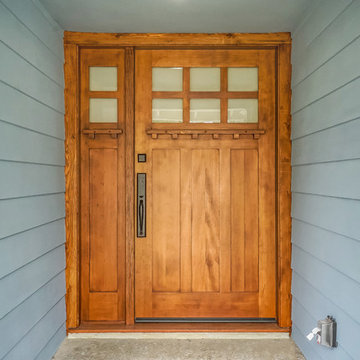
Addition project which included complete interior and exterior renovation. Kitchen, bathrooms, flooring throughout, front entry, windows, railing and much more
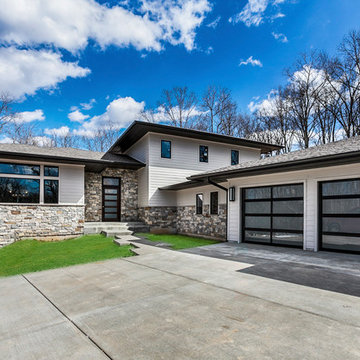
Barbara and Chris waited more than 10 years to build their dream home, and by the time they began their project with our team, they had a very clear vision of what they wanted to build. They purchased a large wooded lot in Wildwood, Missouri 10 years ago, and waited to design and build their dream home on a hill while they searched for the right builder to help them bring their vision to life.
Both Barbara and Chris have professional jobs that can be high-stress at times. Their vision was to design and build a home that would be a true retreat from the pressures of their work world.
“We wanted to design a home where we could spend time together, a place where we could unwind from the stress of our day-to-day lives,” said Barbara. “We don’t have any kids, and every home that we looked at seemed to have 4 or 5 bedrooms – which is really just a waste of space for us. Those homes were designed for family living – but not really for our life.” Their dream home, now nearing completion, is a 3,500 square foot 1 1/2 story home with just 2 bedrooms – perfect for the couple and their small dogs.
MAIN FLOOR MAN CAVE
Chris’s “man cave” was designed on the main floor instead of the basement, which is typically more common. “I wanted my husband to be able to have his space to relax or hang with friends right on the main floor,” said Barbara. The area includes a fireplace, a wet bar, a walk-out to the pool and outdoor firepit, and will be home to a pool table his father restored.
https://www.hibbshomes.com/permanent-vacation-luxury-home-built-in-wildwood/
412 Billeder af retro hus med facadebeklædning i fibercement
6
